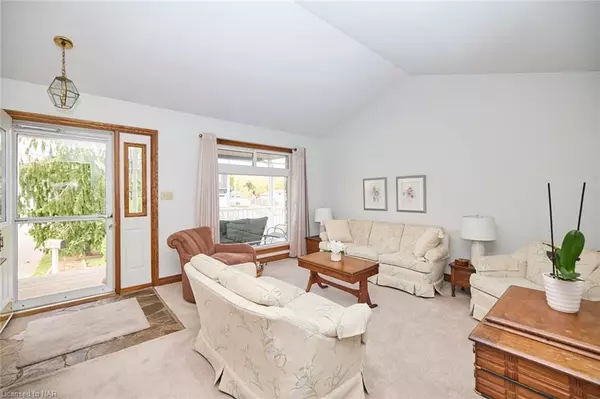$606,000
$630,000
3.8%For more information regarding the value of a property, please contact us for a free consultation.
59 Hillcrest Road W Port Colborne, ON L3K 6B4
3 Beds
3 Baths
1,500 SqFt
Key Details
Sold Price $606,000
Property Type Single Family Home
Sub Type Single Family Residence
Listing Status Sold
Purchase Type For Sale
Square Footage 1,500 sqft
Price per Sqft $404
MLS Listing ID 40526409
Sold Date 02/09/24
Style Split Level
Bedrooms 3
Full Baths 2
Half Baths 1
Abv Grd Liv Area 1,500
Originating Board Niagara
Year Built 1993
Annual Tax Amount $4,181
Property Description
DO NOT MISS OUT ON THIS OPPORTUNITY TO LIVE IN A WELL ESTALISHED PORT COLBORNE SUB DIVISION! WITH NEW BUILDS RIGHT AT THE END OF THE STREET, BOOSTING YOUR PROPERTY VALUE EACH DAY - YOU WONT BE DISAPOINTED! THIS IS A GREAT FAMILY HOME WITH PLENTY OF LIVING SPACE, WALKING INTO A BRIGHTLY LIT SITTING ROOM THAT OPENS TO THE DINING AREA AND KITCHEN. THE OPEN CONCEPT EATING AREA OVER LOOKS A SUNKEN LIVING ROOM AND FULL DECK WALK OUT. MULTI LEVELS ALLOW FOR SEPERATION TO THE BEDROOMS AND BATH, WHILE THE LOWER LEVEL LEAVES AMPLE SPACE FOR ANOTHER RECREATION OR GAME ROOM, COMPLETE WITH A BATHROOM. DID I MENTION THE LOWER FINISHED BASEMENT HAS A DIRECT INTERLOCKING PAVED WALK OUT?! WE CANNOT FORGET ABOUT THE FULLY HEATED ATTACHED GARAGE EITHER, A MAN CAVE OR CAR LOVERS DREAM.
TO TOP EVERYTHING OFF, THIS BEAUTIFULLY MAINTAINED HOME BACKS DIRECTLY ONTO A LARGE PARK!
BOOK YOUR SHOWING NOW AND MAKE THIS YOUR FOREVER HOME.
Location
State ON
County Niagara
Area Port Colborne / Wainfleet
Zoning R1
Direction BARRICK RD, TURN ONTO APOLLO AND LEFT ONTO HILLCREST.
Rooms
Basement Full, Finished
Kitchen 1
Interior
Interior Features Ceiling Fan(s), Central Vacuum
Heating Electric Forced Air, Fireplace-Gas
Cooling Central Air
Fireplaces Number 2
Fireplaces Type Family Room, Gas
Fireplace Yes
Laundry Laundry Room
Exterior
Exterior Feature Landscaped, Lighting, Recreational Area
Parking Features Attached Garage, Interlock
Garage Spaces 2.0
Utilities Available Cable Connected, Cable Available, Cell Service, Electricity Connected, Garbage/Sanitary Collection, Natural Gas Available, Recycling Pickup, Street Lights, Phone Available
View Y/N true
View Park/Greenbelt
Roof Type Asphalt Shing
Porch Deck, Patio, Porch
Lot Frontage 49.0
Lot Depth 110.0
Garage Yes
Building
Lot Description Urban, Rectangular, Ample Parking, Arts Centre, Business Centre, Dog Park, City Lot, Greenbelt, Open Spaces, Park, Place of Worship, Playground Nearby, Public Transit, Quiet Area, Rec./Community Centre, School Bus Route, Schools, Shopping Nearby
Faces BARRICK RD, TURN ONTO APOLLO AND LEFT ONTO HILLCREST.
Foundation Concrete Block
Sewer Sewer (Municipal)
Water Municipal-Metered
Architectural Style Split Level
Structure Type Vinyl Siding
New Construction No
Others
Senior Community false
Tax ID 641380437
Ownership Freehold/None
Read Less
Want to know what your home might be worth? Contact us for a FREE valuation!

Our team is ready to help you sell your home for the highest possible price ASAP






