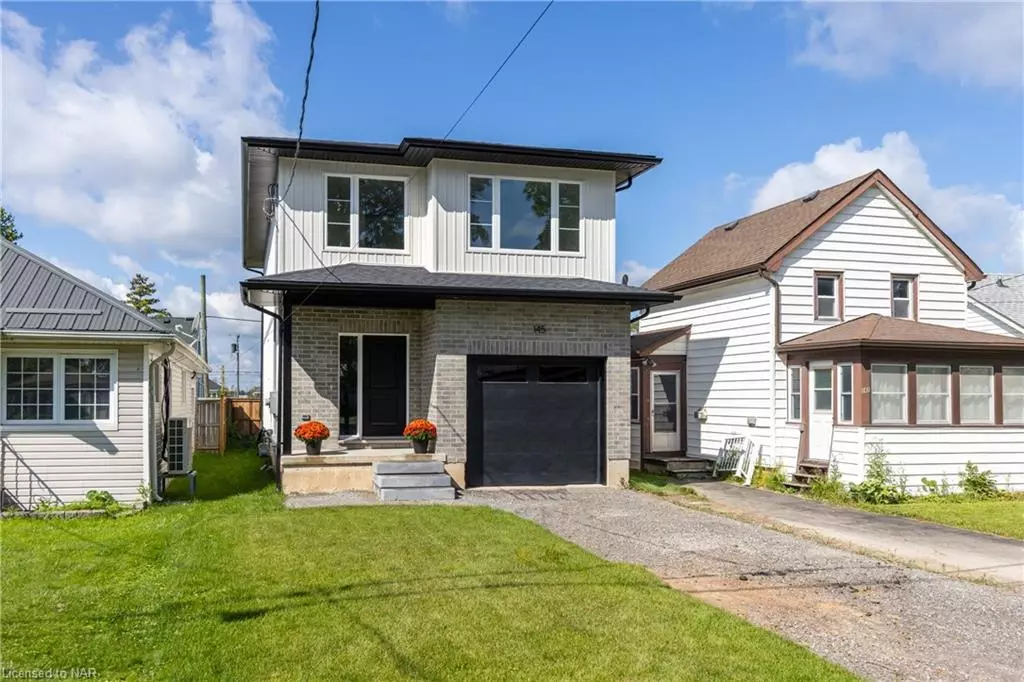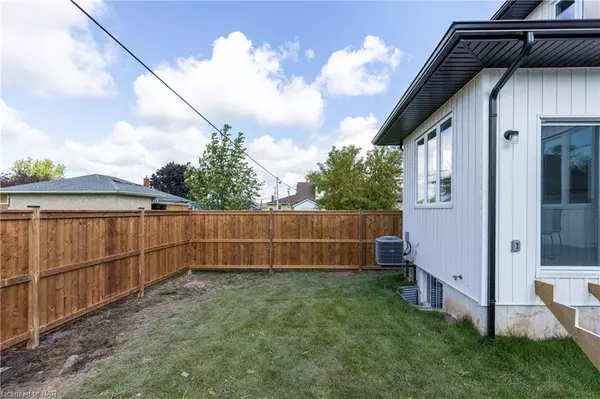$590,000
$599,900
1.7%For more information regarding the value of a property, please contact us for a free consultation.
145 Knoll Street Port Colborne, ON L3K 5B2
3 Beds
3 Baths
1,747 SqFt
Key Details
Sold Price $590,000
Property Type Single Family Home
Sub Type Single Family Residence
Listing Status Sold
Purchase Type For Sale
Square Footage 1,747 sqft
Price per Sqft $337
MLS Listing ID 40527479
Sold Date 02/05/24
Style Two Story
Bedrooms 3
Full Baths 2
Half Baths 1
Abv Grd Liv Area 1,747
Originating Board Niagara
Annual Tax Amount $1
Property Description
Welcome to 145 Knoll St. This beautiful Aspect Homes creation offers 3 bedrooms & 2+1 bathrooms as part of the 1750 sq ft of living space with the option to finish an additional 700 sq ft of family space in the currently unspoiled basement. Not only is this home freshly landscaped and boasting a fully fenced backyard, you can rest assured that the quality you will be purchasing from Aspect Homes as a legal Ontario Home Builder is backed up by a full 7 year Tarion Warranty. The unmatched design is equipped with quartz countertops, engineered hardwood flooring throughout, and 9 foot ceilings on the main floor. Every detail of this house exudes elegance and modernity. The primary bedroom is an absolute oasis featuring a luxurious 4 piece ensuite, amazing tiled shower, a double vanity and a spacious walk-in closet. The second floor laundry makes the tedious task a breeze and incredibly convenient. No need to worry about costly repairs and renovations when buying a brand new home is this easy and affordable. With a contemporary look, modern colour palette, and a thorough Pre-Delivery Inspection with the builders to be conducted before possession, all you have to do is come in and put your furniture down with complete piece of mind!
Location
State ON
County Niagara
Area Port Colborne / Wainfleet
Zoning R2
Direction Near corner of Highway 3 and Steele St.
Rooms
Basement Full, Unfinished
Kitchen 1
Interior
Interior Features Air Exchanger
Heating Forced Air, Natural Gas
Cooling Central Air
Fireplace No
Appliance Instant Hot Water
Exterior
Parking Features Attached Garage, Garage Door Opener, Gravel
Garage Spaces 1.0
Fence Full
Utilities Available High Speed Internet Avail, Natural Gas Connected
Roof Type Asphalt Shing
Lot Frontage 30.08
Lot Depth 97.38
Garage Yes
Building
Lot Description Urban, Rectangular, Public Transit
Faces Near corner of Highway 3 and Steele St.
Foundation Poured Concrete
Sewer Sewer (Municipal)
Water Municipal-Metered
Architectural Style Two Story
Structure Type Vinyl Siding
New Construction No
Others
Senior Community false
Tax ID 641440279
Ownership Freehold/None
Read Less
Want to know what your home might be worth? Contact us for a FREE valuation!

Our team is ready to help you sell your home for the highest possible price ASAP






