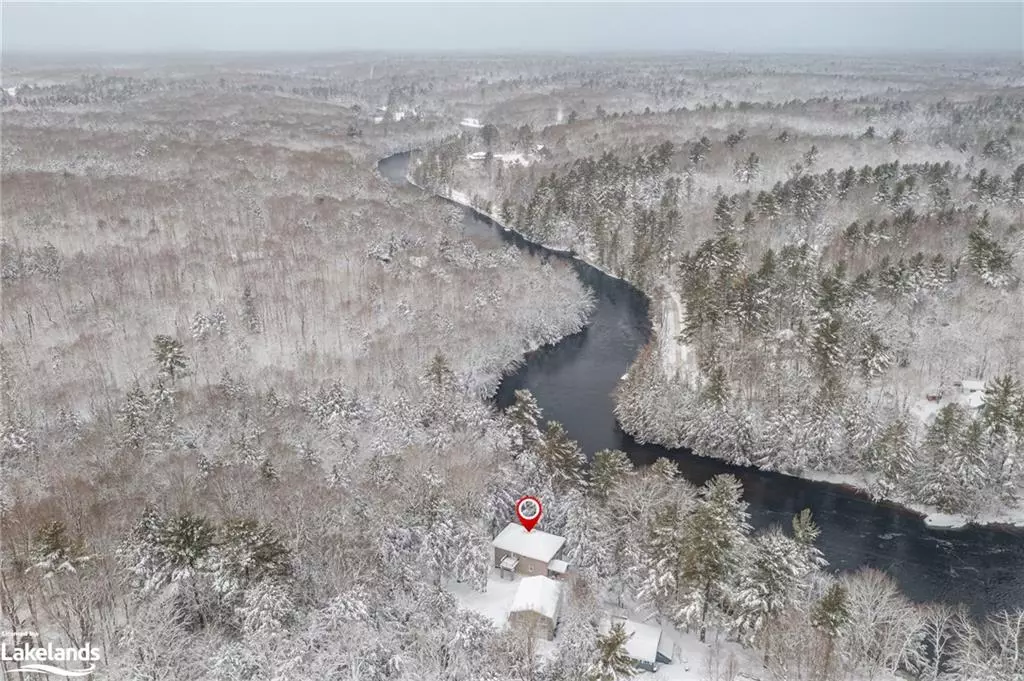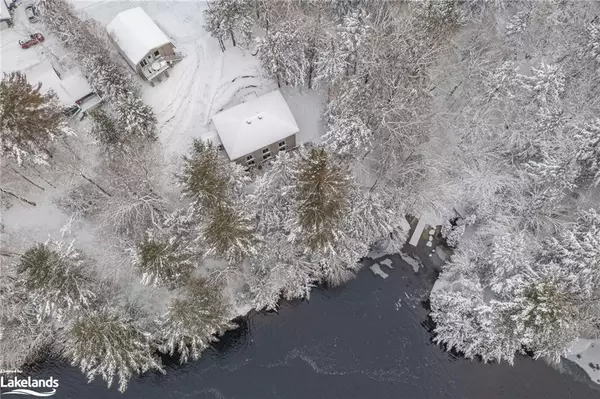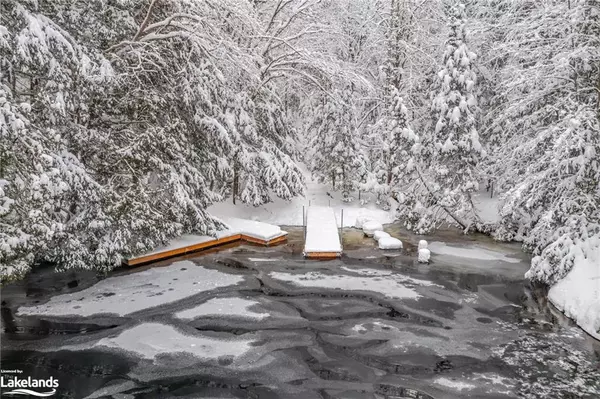$1,450,000
$1,490,000
2.7%For more information regarding the value of a property, please contact us for a free consultation.
1129 Hawn Road Bracebridge, ON P1L 1X1
3 Beds
3 Baths
3,160 SqFt
Key Details
Sold Price $1,450,000
Property Type Single Family Home
Sub Type Single Family Residence
Listing Status Sold
Purchase Type For Sale
Square Footage 3,160 sqft
Price per Sqft $458
MLS Listing ID 40530972
Sold Date 02/04/24
Style Two Story
Bedrooms 3
Full Baths 2
Half Baths 1
Abv Grd Liv Area 3,160
Originating Board The Lakelands
Year Built 2017
Annual Tax Amount $5,625
Lot Size 1.786 Acres
Acres 1.786
Property Description
For the discerning buyer, this Muskoka River sanctuary awaits. Pride of ownership and superior craftsmanship prevails throughout this 3,150 sq. ft. home. Nestled in the pines, this home is on a very private lot fronting the tranquil Muskoka River, with views from every room that will take your breath away.
Entering the home, you will appreciate the spacious and thoughtfully planned interior, every turn reinforcing the commitment to high standards, natural light and the undeniable beauty of Muskoka. Engineered hardwood floors throughout, 3 fireplaces, granite countertops in the 2.5 bathrooms and spacious entertainer’s kitchen, everything has been carefully selected. Resplendent with high end appliances, including a wine fridge, and quality fixtures, the kitchen layout has been meticulously planned to flow, and makes kitchen prep a dream.
And when you want to let the games begin, the tastefully finished family area provides the ideal location and space to do just that, whether date night, family night, the children’s friends or a family gathering, the warmth of the home is evident throughout.
One of the many unique features of this property is the separate 2-bedroom apartment located above the double car heated garage. While an incredible investment opportunity, it would also be great for guests, extended family or rental income – the possibilities are endless.
This remarkable property is centrally located, with quick and easy access to trendy, downtown Bracebridge, trails, and Highway 11.
Just imagine waking up to the beauty and sounds of nature while experiencing the ambiance of the Muskoka River – all within your reach. Seize this opportunity to own a piece of Muskoka magic – a place where sophistication meets harmony. Your dream home is calling.
Location
State ON
County Muskoka
Area Bracebridge
Zoning SR1
Direction 118 EAST, LEFT ON HAWN ROAD TO SOP. (ROW through driveway)DRIVE BY 2 SMALL HOMES ON THE RIGHT, LAST HOUSE END OF DRIVEWAY PAST GATES.
Rooms
Other Rooms Other
Basement Separate Entrance, Walk-Out Access, Full, Finished
Kitchen 1
Interior
Interior Features High Speed Internet, Accessory Apartment, Auto Garage Door Remote(s), Built-In Appliances, Ceiling Fan(s), In-Law Floorplan, Separate Heating Controls, Upgraded Insulation, Water Treatment
Heating Fireplace-Propane, Forced Air-Propane
Cooling Central Air, Ductless
Fireplaces Number 2
Fireplaces Type Propane
Fireplace Yes
Window Features Window Coverings
Appliance Water Heater Owned, Built-in Microwave, Dishwasher, Dryer, Hot Water Tank Owned, Range Hood, Refrigerator, Stove, Washer, Wine Cooler
Laundry In Basement, In Garage, Multiple Locations
Exterior
Exterior Feature Balcony, Landscaped, Lighting, Privacy, Storage Buildings, Year Round Living
Garage Detached Garage, Garage Door Opener, Gravel, Heated
Garage Spaces 2.0
Utilities Available Cable Available, Cell Service, Electricity Connected, Garbage/Sanitary Collection, Phone Connected, Propane
Waterfront Description River,Direct Waterfront,North,West,River Front,Stairs to Waterfront,Access to Water,River/Stream
View Y/N true
View Forest, River, Trees/Woods, Water
Roof Type Metal
Handicap Access Multiple Entrances, Open Floor Plan
Porch Deck, Patio
Lot Frontage 375.36
Garage Yes
Building
Lot Description Rural, Irregular Lot, Ample Parking, Landscaped, Quiet Area, Shopping Nearby, Trails
Faces 118 EAST, LEFT ON HAWN ROAD TO SOP. (ROW through driveway)DRIVE BY 2 SMALL HOMES ON THE RIGHT, LAST HOUSE END OF DRIVEWAY PAST GATES.
Foundation Concrete Perimeter
Sewer Septic Tank
Water Drilled Well
Architectural Style Two Story
Structure Type Stone
New Construction Yes
Others
Senior Community false
Tax ID 480510747
Ownership Freehold/None
Read Less
Want to know what your home might be worth? Contact us for a FREE valuation!

Our team is ready to help you sell your home for the highest possible price ASAP






