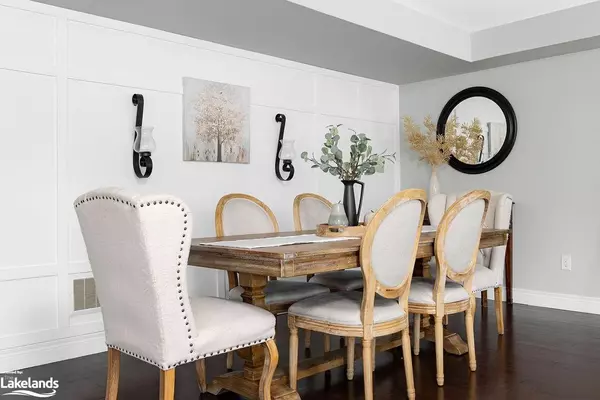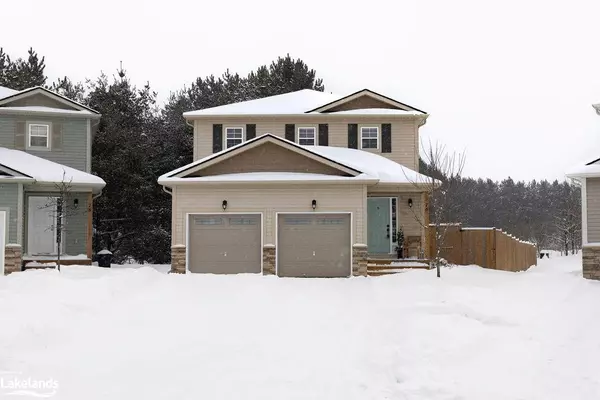$735,000
$749,900
2.0%For more information regarding the value of a property, please contact us for a free consultation.
76 Fieldstream Chase Bracebridge, ON P1L 0A7
4 Beds
3 Baths
2,100 SqFt
Key Details
Sold Price $735,000
Property Type Single Family Home
Sub Type Single Family Residence
Listing Status Sold
Purchase Type For Sale
Square Footage 2,100 sqft
Price per Sqft $350
MLS Listing ID 40529806
Sold Date 02/05/24
Style Two Story
Bedrooms 4
Full Baths 2
Half Baths 1
Abv Grd Liv Area 2,100
Originating Board The Lakelands
Year Built 2018
Annual Tax Amount $4,439
Property Description
Step inside this captivating 4-bed, 3-bath, tastefully presented 2 storey home. A haven of comfort & style, featuring an attached garage & resting on a spacious, deep lot, w/ a stunning forested backdrop & south exp, bathing your living spaces in sunlight. Experience the beauty of nature at home, w/ the comfort of complete mun services & all within walking distance to the Sportsplex & vibrance of Downtown Bracebridge. This location is central, very ideal for the active lifestyle, & incredibly family friendly! This residence offers approx. 3,000 sq ft of living space w/ an unfinished lower level, plus a rough-in bath, awaiting your personal touch. Step inside this well-designed space that effortlessly combines functionality & aesthetics. The kitchen is a highlight, featuring a spacious island w/ bar seating that serves as the heart of the home for family gatherings & entertaining. Upgraded countertops & a subtle backsplash add a touch of luxury. The kitchen opens onto a generously sized, sun bathed, back deck, perfect for al fresco dining or simply enjoying the peaceful surroundings. The deck walks down to the fully fenced backyard, providing peace of mind for pets & children. The kitchen flows into a spacious living/dining area, featuring beautiful hardwood flooring—an ideal space for connecting & unwinding at the end of the day. Enjoy the convenience of a laundry room w/ a sink & a 2PC powder room, adjacent the garage. The primary suite is a retreat in itself, overlooking the serene backyard w/ a 4-piece ensuite & 2 walk-in closets. 3 additional guest bedrooms & 4PC bath provide ample space for family, guests, or home office needs. While the lower level is currently unfinished, it holds tremendous potential w/ its direct exterior entrance on the side. The added benefit of a rough-in bath & windows create numerous possibilities. Here is a HOME that offers the best of urban convenience & natural beauty!
Location
State ON
County Muskoka
Area Bracebridge
Zoning R1-51
Direction Manitoba St - Douglas Dr - Fieldstream Chase #76. SOP
Rooms
Basement Development Potential, Full, Unfinished, Sump Pump
Kitchen 1
Interior
Interior Features High Speed Internet, Rough-in Bath
Heating Forced Air, Natural Gas
Cooling Central Air
Fireplaces Type Electric
Fireplace Yes
Laundry Main Level, Sink
Exterior
Exterior Feature Privacy, Year Round Living
Garage Attached Garage, Asphalt
Garage Spaces 2.0
Utilities Available Garbage/Sanitary Collection, Natural Gas Connected, Recycling Pickup, Street Lights, Phone Connected
View Y/N true
View Forest, Meadow, Trees/Woods
Roof Type Asphalt Shing
Porch Deck, Porch
Lot Frontage 21.48
Lot Depth 131.0
Garage Yes
Building
Lot Description Urban, Irregular Lot, City Lot, Near Golf Course, Hospital, Rec./Community Centre, School Bus Route, Shopping Nearby, Trails
Faces Manitoba St - Douglas Dr - Fieldstream Chase #76. SOP
Foundation Poured Concrete
Sewer Sewer (Municipal)
Water Municipal
Architectural Style Two Story
Structure Type Vinyl Siding
New Construction No
Others
Senior Community false
Tax ID 481170494
Ownership Freehold/None
Read Less
Want to know what your home might be worth? Contact us for a FREE valuation!

Our team is ready to help you sell your home for the highest possible price ASAP






