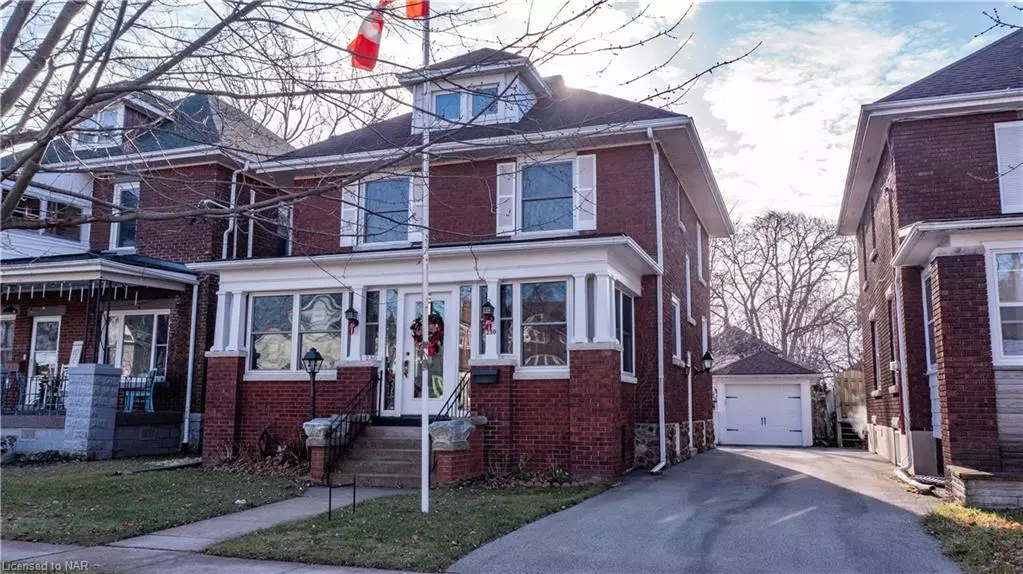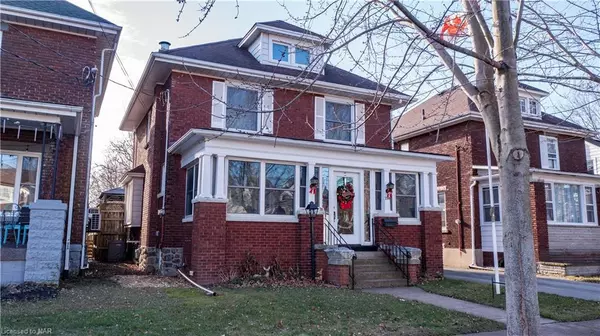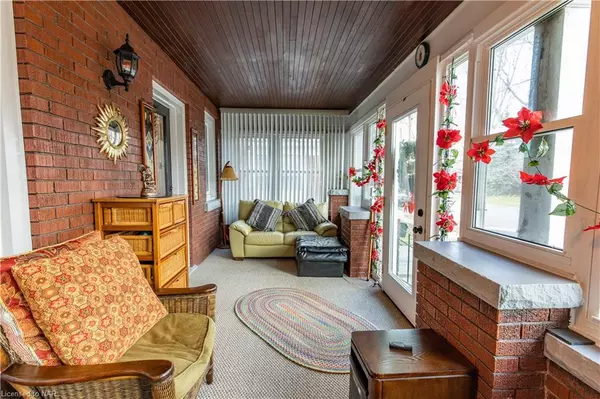$535,000
$545,000
1.8%For more information regarding the value of a property, please contact us for a free consultation.
230 Kent Street Port Colborne, ON L3K 3A1
3 Beds
2 Baths
1,585 SqFt
Key Details
Sold Price $535,000
Property Type Single Family Home
Sub Type Single Family Residence
Listing Status Sold
Purchase Type For Sale
Square Footage 1,585 sqft
Price per Sqft $337
MLS Listing ID 40521032
Sold Date 02/04/24
Style 2.5 Storey
Bedrooms 3
Full Baths 1
Half Baths 1
Abv Grd Liv Area 1,585
Originating Board Niagara
Year Built 1924
Annual Tax Amount $3,423
Property Description
BETTER NOT WAIT. THIS ONE WONT LAST LONG! Welcome to 230 Kent St, Port Colborne, only a few minutes walk to Lake Erie, parks, downtown, schools and the Welland Shipping Canal. This beautiful classic brick 2.5 storey home is meticulously clean and in move in condition! Gorgeous hardwood under carpeting, awesome stain glass and character throughout! This home offers a fantastic 3 season sunroom/enclosed front porch with exposed brick and newer entry door. The livingroom is spacious with a gas fireplace, stained glass windows and a wonderful reading nook! A bright and cheery diningroom with large windows to allow natural light awaits the whole family for dinner. Both of these rooms have california shutters too! The kitchen is updated with clean white cabinetry, gas stove, built in microwave and dishwasher, has a double corner sink and ample counter space. Two gorgeous leaded doors provide access to the livingroom and the diningroom. A very handy hall/mudroom and powder room are off of the kitchen and leads to a fantastic back yard! There are 3 bedrooms and a bath upstairs. The main bedroom is huge and has patio doors to a deck overlooking the yard. Great for stargazing over the lake! There is a walk up that would make a great extra bedroom, office or playroom. The lower level has a nice workbench and lots of space for storage. The fully fenced back yard is an entertainers delight with multi decking, gazebo, 2 storage sheds and nice gardens. Updates include windows, siding, some newer appliances, hot water on demand, driveway and more! THIS IS NOT JUST A HOUSE BUT A HOME!
Location
State ON
County Niagara
Area Port Colborne/Wainfleet
Zoning R2
Direction STEELE ST TO KENT AND BETWEEN STEELE AND FIELDEN
Rooms
Other Rooms Gazebo, Shed(s)
Basement Full, Unfinished, Sump Pump
Kitchen 1
Interior
Interior Features Ceiling Fan(s), Work Bench
Heating Forced Air, Natural Gas
Cooling Central Air
Fireplaces Number 1
Fireplaces Type Living Room, Gas
Fireplace Yes
Window Features Window Coverings
Appliance Instant Hot Water, Built-in Microwave, Dishwasher, Dryer, Gas Stove, Refrigerator, Washer
Exterior
Exterior Feature Balcony, Landscaped
Parking Features Detached Garage, Garage Door Opener, Asphalt
Garage Spaces 1.0
Waterfront Description Lake Privileges
Roof Type Asphalt Shing
Porch Deck, Enclosed
Lot Frontage 40.0
Lot Depth 124.0
Garage Yes
Building
Lot Description Urban, Beach, City Lot, Library, Marina, Open Spaces, Park, Playground Nearby, Public Transit, Schools, Shopping Nearby
Faces STEELE ST TO KENT AND BETWEEN STEELE AND FIELDEN
Foundation Poured Concrete, Stone
Sewer Sewer (Municipal)
Water Municipal-Metered
Architectural Style 2.5 Storey
Structure Type Other
New Construction No
Schools
Elementary Schools Steele Street
High Schools Port Col. High
Others
Senior Community false
Tax ID 641620121
Ownership Freehold/None
Read Less
Want to know what your home might be worth? Contact us for a FREE valuation!

Our team is ready to help you sell your home for the highest possible price ASAP






