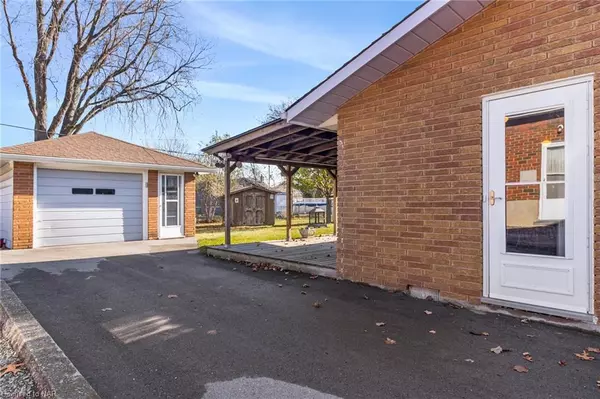$520,000
$519,900
For more information regarding the value of a property, please contact us for a free consultation.
213 Hampton Avenue Port Colborne, ON L3K 5S4
3 Beds
1 Bath
975 SqFt
Key Details
Sold Price $520,000
Property Type Single Family Home
Sub Type Single Family Residence
Listing Status Sold
Purchase Type For Sale
Square Footage 975 sqft
Price per Sqft $533
MLS Listing ID 40518194
Sold Date 02/03/24
Style Sidesplit
Bedrooms 3
Full Baths 1
Abv Grd Liv Area 975
Originating Board Niagara
Year Built 1961
Annual Tax Amount $3,558
Property Description
Welcome to 213 Hampton Ave! This charming 3 bedroom home has been nicely updated and is located in a much sought-after west end Port Colborne neighbourhood. The main floor features an updated eat-in kitchen with ample cupboard and counter space, and a cozy living room with hardwood floors and large picture window beaming in tons of natural light. The upper floor has 3 spacious bedrooms all with hardwood floors, and a 4pc bedroom. Lower level is finished with a rec room and games room, laundry and plenty of storage. A detached 1.5 car garage with heat and hydro provides not only convenience but also additional workspace. Located on an awesome 57 x 135 ft lot with sliding patio doors leading to a great backyard with a covered deck. Many recent updates include furnace (2023), roof, generator, kitchen, exterior door and windows. A fantastic location close to excellent schools, parks, short walk to Lake Erie and minutes to Port Colbornes’s downtown core featuring quaint shops and restaurants along the Welland Canal. This home provides tremendous value and opportunity, don’t miss out on this one!
Location
State ON
County Niagara
Area Port Colborne / Wainfleet
Zoning R1
Direction Clarence St - South on Hampton
Rooms
Basement Full, Finished
Kitchen 1
Interior
Heating Forced Air, Natural Gas
Cooling Central Air
Fireplace No
Appliance Dishwasher, Dryer, Freezer, Gas Stove, Refrigerator
Exterior
Parking Features Detached Garage, Asphalt
Garage Spaces 1.5
Roof Type Asphalt Shing
Porch Deck, Porch
Lot Frontage 57.0
Lot Depth 135.0
Garage Yes
Building
Lot Description Urban, Beach, City Lot, Hospital, Park, Place of Worship, Public Transit, Quiet Area, Schools
Faces Clarence St - South on Hampton
Foundation Block
Sewer Sewer (Municipal)
Water Municipal
Architectural Style Sidesplit
Structure Type Stone,Vinyl Siding
New Construction No
Schools
Elementary Schools Steele St/St. Patrick
High Schools Lakeshore/Port Colborne
Others
Senior Community false
Tax ID 644030238
Ownership Freehold/None
Read Less
Want to know what your home might be worth? Contact us for a FREE valuation!

Our team is ready to help you sell your home for the highest possible price ASAP






