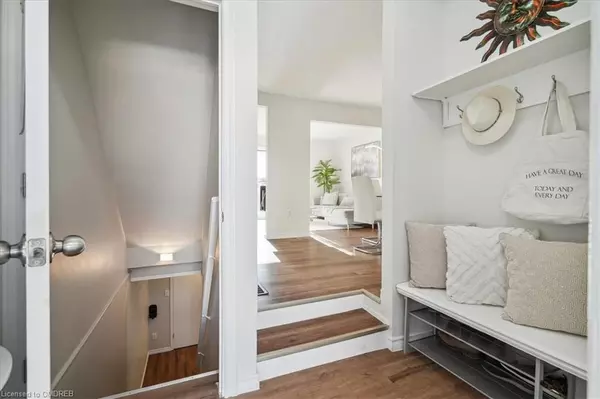$465,000
$499,900
7.0%For more information regarding the value of a property, please contact us for a free consultation.
149 St Catharine Street #22 Smithville, ON L0R 2A0
3 Beds
2 Baths
1,174 SqFt
Key Details
Sold Price $465,000
Property Type Townhouse
Sub Type Row/Townhouse
Listing Status Sold
Purchase Type For Sale
Square Footage 1,174 sqft
Price per Sqft $396
MLS Listing ID 40517078
Sold Date 02/02/24
Style Two Story
Bedrooms 3
Full Baths 1
Half Baths 1
HOA Fees $365/mo
HOA Y/N Yes
Abv Grd Liv Area 1,498
Originating Board Oakville
Year Built 1976
Annual Tax Amount $1,900
Property Description
Discover this spacious and bright 3 bedroom 2 bathroom condo townhouse in the quaint town of Smithville.
Be welcomed by a sleek kitchen with new stainless steel appliances, open dining room space and a large sunlit living room which leads you to tranquil backyard oasis with a new fence. Enjoy the privacy of backing on to a park, and ample space for kids to play.
Upstairs the home offers 3 well sized bedrooms and a bathroom. The basement offers a second family room or a great space for a work from home office.
Enjoy the convenience of a garage and private driveway, the ease of snow removal, and exterior maintenance being taken care of.
Located close to a new community centre, great schools, shops and restaurants. Enjoy being nestled among great vineyards and lavender farms. Less than an hour from Niagara on the Lake, 15 minutes from Grimsby and close to major highways. This could be your next home!
Location
State ON
County Niagara
Area West Lincoln
Zoning RM2
Direction West St. to Griffin St to St Catharine St
Rooms
Basement Partial, Finished
Kitchen 1
Interior
Interior Features Other
Heating Natural Gas
Cooling Central Air
Fireplace No
Laundry In-Suite, Lower Level
Exterior
Garage Attached Garage
Garage Spaces 1.0
Waterfront No
Roof Type Asphalt Shing
Garage Yes
Building
Lot Description Urban, Highway Access, Open Spaces, Park, Playground Nearby, Rec./Community Centre, School Bus Route, Shopping Nearby
Faces West St. to Griffin St to St Catharine St
Sewer Sewer (Municipal)
Water Municipal
Architectural Style Two Story
Structure Type Aluminum Siding
New Construction No
Others
HOA Fee Include Insurance,Building Maintenance,Maintenance Grounds,Roof,Snow Removal,Windows
Senior Community false
Tax ID 467250022
Ownership Condominium
Read Less
Want to know what your home might be worth? Contact us for a FREE valuation!

Our team is ready to help you sell your home for the highest possible price ASAP






