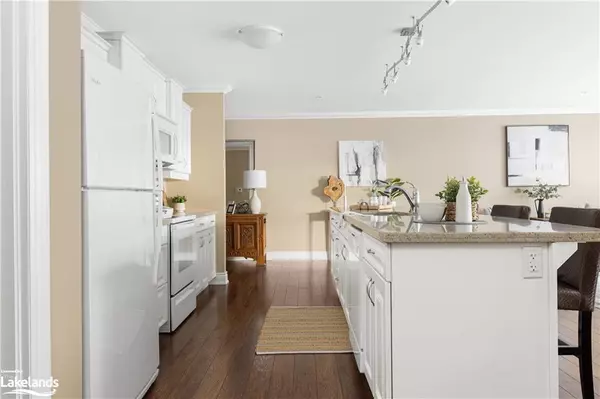$675,000
$699,900
3.6%For more information regarding the value of a property, please contact us for a free consultation.
114-10B Kimberley Avenue Bracebridge, ON P1L 0A6
2 Beds
2 Baths
1,558 SqFt
Key Details
Sold Price $675,000
Property Type Condo
Sub Type Condo/Apt Unit
Listing Status Sold
Purchase Type For Sale
Square Footage 1,558 sqft
Price per Sqft $433
MLS Listing ID 40518217
Sold Date 01/05/24
Style 1 Storey/Apt
Bedrooms 2
Full Baths 2
HOA Fees $612/mo
HOA Y/N Yes
Abv Grd Liv Area 1,558
Originating Board The Lakelands
Year Built 2011
Annual Tax Amount $4,260
Property Description
Discover the perfect haven of comfort & convenience right in the heart of Bracebridge! Welcome to the first-floor condo unit, where for the very first time, a new owner will have the opportunity to call this beautiful model suite Home! Experience the ultimate convenience and peace of mind with a main floor condo unit—no need for elevators, swift medical assistance during emergencies, effortless grocery transport, & all the additional benefits that truly simplify everyday living. Step inside, & the spacious foyer extends its warm embrace, providing a glimpse into the spacious haven that awaits you. This spacious foyer delights w/ a double coat closet & a very rare walk-in pantry/storage. The open-concept & accessible floorplan boasts an impressive 12' island in the kitchen w/ bar seating, a culinary masterpiece that serves as the centerpiece of your gatherings. The kitchen features upgraded countertops & overlooks the living & dining area, plus walkout out to your private patio. The office provides a dedicated space for focus & flexibility as a multipurpose room. Down the hallway there is 2nd pantry, linen closet & 4PC bath plus a guest bedroom complete w/ a walkout to the patio. And last, but not least is a restful primary suite, w/ a 3PC ensuite including a walk in shower. Practicality meets efficiency in the laundry area, featuring side-by-side washer & dryer, ample storage, & easy access to utilities. Just steps from your condo door are the amazing common areas that inspire connection & a sense of community. You can unwind on the patio, taking in the serene view of the Muskoka River. Engage in delicious BBQ w/ friends & neighbors. Challenge your companions to friendly games of pool & share quality moments in the community kitchen & comfortable lounging areas. Did we mention an exclusive locker, underground parking & car wash yet? This inviting condo on the first floor is your gateway to a vibrant community & the perfect place to embrace a new beginning!
Location
State ON
County Muskoka
Area Bracebridge
Zoning R4-18
Direction Manitoba St - OntarioSt - Kimberley Avenue to the end. Building B
Rooms
Kitchen 1
Interior
Interior Features None
Heating Forced Air, Natural Gas
Cooling Central Air
Fireplace No
Laundry In-Suite
Exterior
Exterior Feature Balcony, Controlled Entry, Landscape Lighting, Landscaped, Privacy, Year Round Living
Garage Spaces 1.0
Utilities Available Cable Available, Cell Service, Electricity Connected, High Speed Internet Avail, Phone Available
Waterfront Description River/Stream
Roof Type Other
Garage Yes
Building
Lot Description Urban, City Lot, Hospital, Landscaped, Library, Park, Place of Worship, Playground Nearby, Public Transit, Schools, Shopping Nearby, Trails
Faces Manitoba St - OntarioSt - Kimberley Avenue to the end. Building B
Sewer Sewer (Municipal)
Water Municipal
Architectural Style 1 Storey/Apt
Structure Type Hardboard,Stone
New Construction No
Others
HOA Fee Include Insurance,Common Elements,Maintenance Grounds,Parking,Trash,Property Management Fees,Snow Removal,Water
Senior Community false
Tax ID 488590099
Ownership Condominium
Read Less
Want to know what your home might be worth? Contact us for a FREE valuation!

Our team is ready to help you sell your home for the highest possible price ASAP






