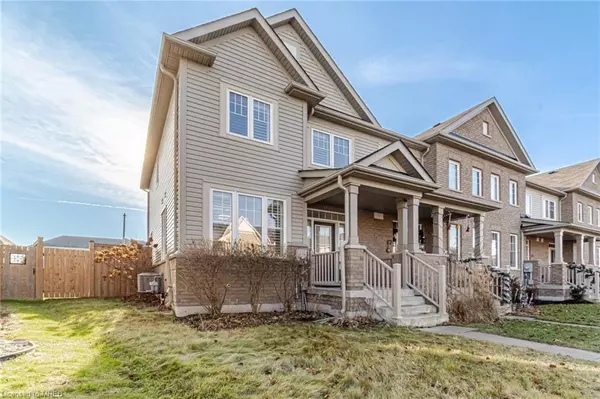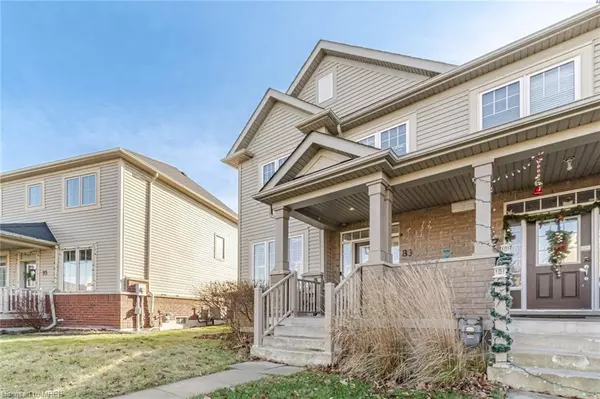$777,000
$749,000
3.7%For more information regarding the value of a property, please contact us for a free consultation.
89 Ted Miller Crescent Clarington, ON L1C 0L7
3 Beds
3 Baths
1,392 SqFt
Key Details
Sold Price $777,000
Property Type Townhouse
Sub Type Row/Townhouse
Listing Status Sold
Purchase Type For Sale
Square Footage 1,392 sqft
Price per Sqft $558
MLS Listing ID 40522469
Sold Date 12/17/23
Style Two Story
Bedrooms 3
Full Baths 2
Half Baths 1
Abv Grd Liv Area 2,002
Originating Board Mississauga
Year Built 2013
Annual Tax Amount $4,260
Property Description
OFFERS ANYTIME! Wow! This Is A Must See, An Absolute Show Stopper in a highly desirable Location! Walking Distance to School, Movie Theatre And Many Shops And Restaurants! Renovated Top To Bottom Amazing End Unit That Feels Like A Semi on a Premium Lot, Huge Back Yard With Deck And Garden Where The Kids Have Tons Of Space To Run And Play. This Home Is Perfect For First Time Buyers, Investors Or The Downsizer. Open Concept Layout With 9Ft Ceilings. California Shutters Throughout The Home! Spacious Updated Kitchen With Pantry, S/S Appliances, Island, Large Family-Sized Eat-In Area And W/O To Deck. Master Bed- W/I Closet And 4-Pc Bath. Finished Basement With Rec Room And Dry Bar. Fridge(2023),Stove (2023 ) Freshly Painted Throughout (2023),
Location
State ON
County Durham
Area Clarington
Zoning A
Direction Boswell Dr & Ted Miller Cres
Rooms
Basement Full, Finished
Kitchen 1
Interior
Interior Features Built-In Appliances
Heating Forced Air, Natural Gas
Cooling Central Air
Fireplace No
Window Features Window Coverings
Appliance Dishwasher, Dryer, Microwave, Refrigerator, Stove, Washer
Laundry Main Level
Exterior
Exterior Feature Landscaped
Parking Features Detached Garage, Garage Door Opener
Garage Spaces 1.0
Fence Full
Roof Type Asphalt Shing
Porch Deck
Lot Frontage 21.01
Lot Depth 111.39
Garage Yes
Building
Lot Description Urban, Hospital, Park, Public Transit, Schools
Faces Boswell Dr & Ted Miller Cres
Foundation Poured Concrete
Sewer Sewer (Municipal)
Water Municipal
Architectural Style Two Story
Structure Type Vinyl Siding
New Construction No
Others
Senior Community false
Tax ID 266120388
Ownership Freehold/None
Read Less
Want to know what your home might be worth? Contact us for a FREE valuation!

Our team is ready to help you sell your home for the highest possible price ASAP





