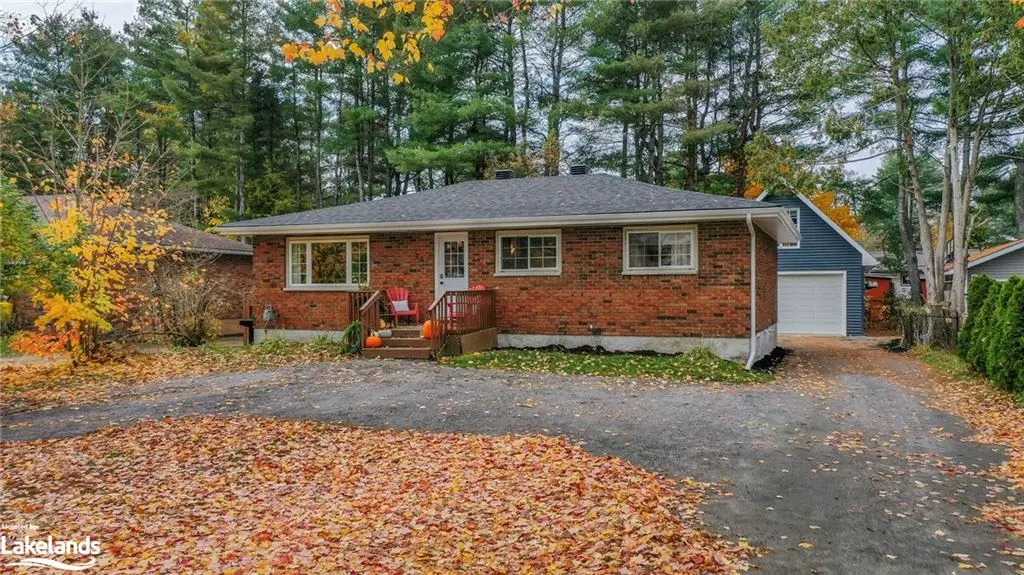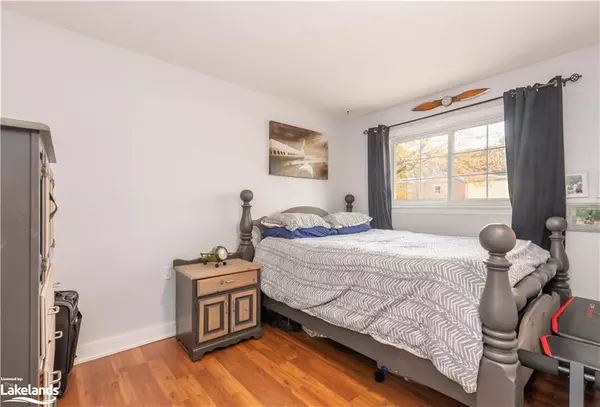$680,000
$729,900
6.8%For more information regarding the value of a property, please contact us for a free consultation.
75 Pine Street Bracebridge, ON P1L 1K8
3 Beds
3 Baths
1,198 SqFt
Key Details
Sold Price $680,000
Property Type Single Family Home
Sub Type Single Family Residence
Listing Status Sold
Purchase Type For Sale
Square Footage 1,198 sqft
Price per Sqft $567
MLS Listing ID 40504962
Sold Date 12/06/23
Style Bungalow
Bedrooms 3
Full Baths 3
Abv Grd Liv Area 2,396
Originating Board The Lakelands
Annual Tax Amount $3,275
Lot Size 10,890 Sqft
Acres 0.25
Property Description
This is a wonderful opportunity for your first home, retirement spot or investment property...you choose! Well maintained 3 bedroom bungalow with a fabulous newly created in-law suite in the lower level and a detached new garage with loft above. This could be a great spot for you and your extended family, create an ADU (accessory dwelling unit) in the garage or the dream man cave for your toy storage and your work shop. The main level residence features open concept living/dining/kitchen, 3 bedrooms and main level laundry. The lower level is new with a kitchen, spacious living/dining/great room, 2 bathrooms, and 2 dens which are currently staged as bedrooms. The new garage has in-floor heating roughed in ready for you to install your hot water boiler. It also features a 2 piece bathroom, a toilet and a sink. The garage is well insulated and currently has convection heat. The loft is ready for you to finish for your specific needs. This package is well located, not far from downtown in an established quiet residential area and would work well for many buyer demographics, with current income from the main level tenants. Please schedule appointments with a minimum of 24 hours notice. New detached garage with loft permit closed in May 2023. New electric hot water tank owned 2020. Forced air gas furnace. Soffit, facia and eaves troughs new 2023, shingles 2023, a/c and evaporator coil new 2022.
Location
State ON
County Muskoka
Area Bracebridge
Zoning R1
Direction Hwy 11 to Taylor Rd exit, straight through roundabout, turn right onto Pine St to #75 with sign on property.
Rooms
Other Rooms Storage, Workshop
Basement Separate Entrance, Full, Finished
Kitchen 2
Interior
Interior Features High Speed Internet, Built-In Appliances, In-law Capability, In-Law Floorplan
Heating Forced Air, Natural Gas, Radiant Floor, Radiator
Cooling Central Air
Fireplace No
Appliance Dryer, Hot Water Tank Owned, Stove, Washer
Laundry Lower Level, Main Level
Exterior
Exterior Feature Landscaped, Year Round Living
Garage Detached Garage, Exclusive, Gravel, In/Out Parking
Garage Spaces 1.0
Utilities Available Cable Available, Cell Service, Electricity Connected, Fibre Optics, Garbage/Sanitary Collection, Natural Gas Connected, Recycling Pickup, Phone Connected
Roof Type Asphalt Shing
Handicap Access Parking
Porch Patio
Lot Frontage 66.0
Lot Depth 164.8
Garage Yes
Building
Lot Description Urban, Rectangular, Ample Parking, Business Centre, City Lot, Hospital, Park, Schools, Trails
Faces Hwy 11 to Taylor Rd exit, straight through roundabout, turn right onto Pine St to #75 with sign on property.
Foundation Block
Sewer Sewer (Municipal)
Water Municipal-Metered
Architectural Style Bungalow
Structure Type Shingle Siding
New Construction No
Schools
Elementary Schools Macaulay Public School
High Schools Bmlss, St. Dominics Catholic School
Others
Senior Community false
Tax ID 481110066
Ownership Freehold/None
Read Less
Want to know what your home might be worth? Contact us for a FREE valuation!

Our team is ready to help you sell your home for the highest possible price ASAP






