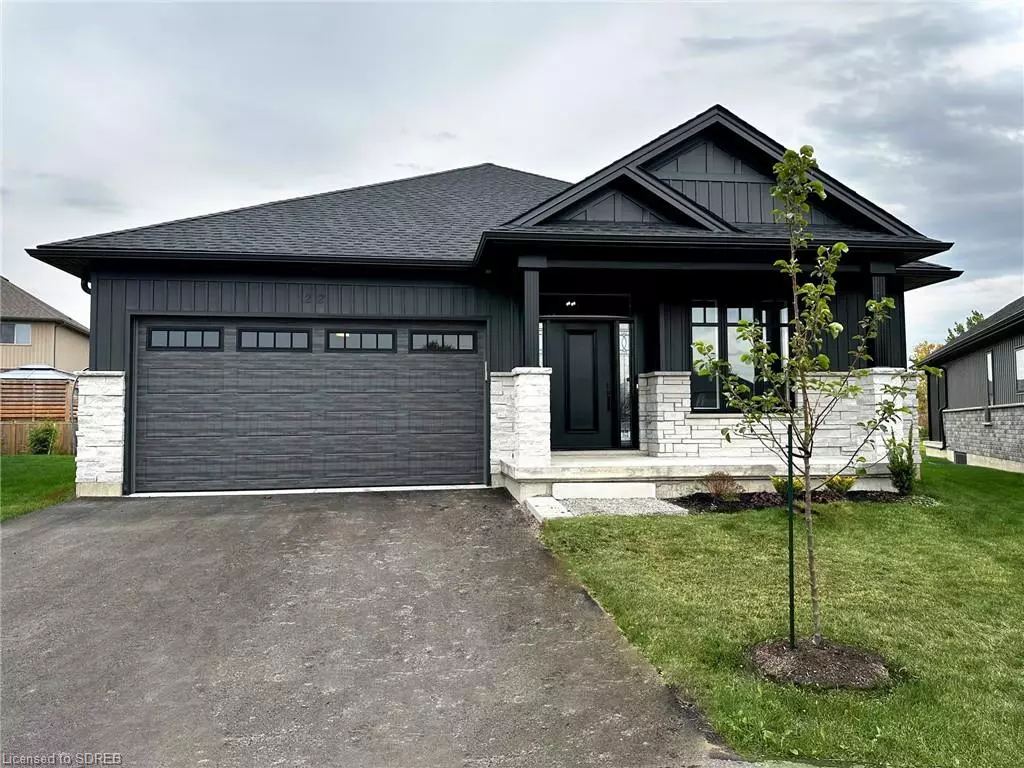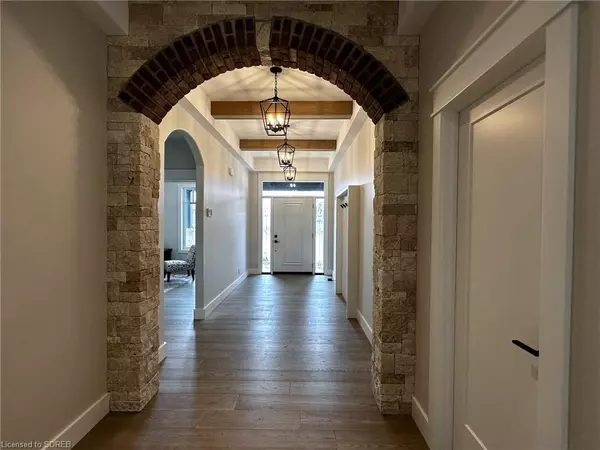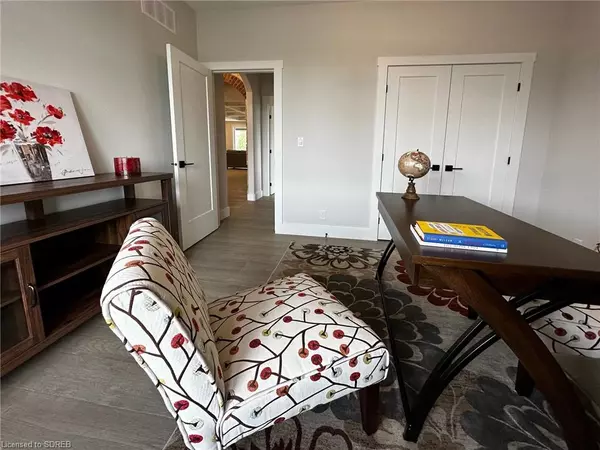$979,000
$995,000
1.6%For more information regarding the value of a property, please contact us for a free consultation.
24 Craddock Boulevard #22 Jarvis, ON N0A 1J0
4 Beds
3 Baths
1,685 SqFt
Key Details
Sold Price $979,000
Property Type Single Family Home
Sub Type Single Family Residence
Listing Status Sold
Purchase Type For Sale
Square Footage 1,685 sqft
Price per Sqft $581
MLS Listing ID 40503236
Sold Date 11/26/23
Style Bungalow
Bedrooms 4
Full Baths 3
Abv Grd Liv Area 3,005
Originating Board Simcoe
Property Description
Every once in a while something special comes along. This impressive bungalow is on a large pie-shaped lot and boasts 3000 sq. ft. of finished living. Loaded with upgrades, from the extra-wide entrance door with sidelites and transom window to the rear 25' covered concrete porch. Spectacular foyer featuring a raised ceiling with a wood beam design and large stone archway leading to the open concept living area. Great Room features stunning coffered ceiling design, gas fireplace and shiplap wall feature. Kitchen includes a large island, quartz countertops, Wingers cabinets, under cabinet lighting and a walk-in pantry. Primary bedroom with Shiplap feature wall, walk in closet and ensuite with oversized tiled shower and glass doors. Basement is beautifully finished and great space for entertaining or game night. Family room features a beverage centre with cabinets and room for wine or beer fridge, a built in bar with live edge countertop and a corner gas fireplace. Family room opens to a large second finished room perfect for a games room, gym or hobby room. Double garage, hardwood flooring, 9' ceilings, BBQ nat. gas line, main floor laundry. This is the last unit left at Jarvis Club. Common element fees include lawn maintenance and your water/sewer usage. Another quality build by Ed Robinson Homes.
Location
State ON
County Haldimand
Area Walpole
Zoning R4
Direction Main St. (Hyw #6) to Talbot East, left on Craddock. Take the first right (just past the fountain).
Rooms
Basement Full, Finished
Kitchen 1
Interior
Interior Features Air Exchanger, Auto Garage Door Remote(s)
Heating Forced Air, Natural Gas
Cooling Central Air
Fireplaces Number 2
Fireplaces Type Family Room, Living Room
Fireplace Yes
Laundry Main Level
Exterior
Parking Features Attached Garage, Garage Door Opener, Asphalt
Garage Spaces 2.0
Roof Type Asphalt Shing
Porch Porch
Lot Frontage 31.0
Garage Yes
Building
Lot Description Urban, Pie Shaped Lot, City Lot, Shopping Nearby
Faces Main St. (Hyw #6) to Talbot East, left on Craddock. Take the first right (just past the fountain).
Foundation Poured Concrete
Sewer Sewer (Municipal)
Water Municipal
Architectural Style Bungalow
Structure Type Stone,Vinyl Siding
New Construction No
Others
HOA Fee Include Lawn Cutting And Water/Sewer Usage.
Senior Community false
Tax ID 388210022
Ownership Freehold/None
Read Less
Want to know what your home might be worth? Contact us for a FREE valuation!

Our team is ready to help you sell your home for the highest possible price ASAP





