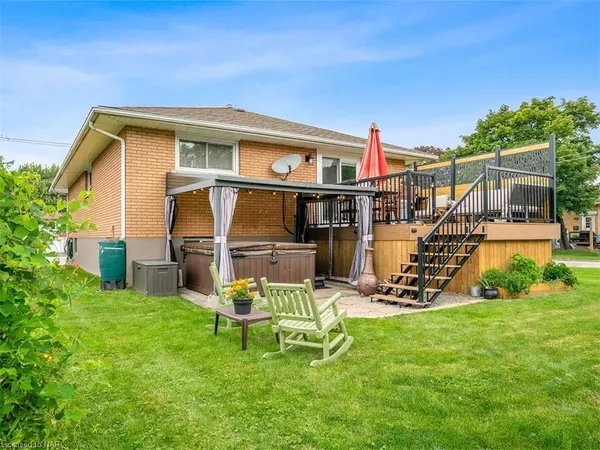$600,000
$624,900
4.0%For more information regarding the value of a property, please contact us for a free consultation.
504 Sugarloaf Street Port Colborne, ON L3K 2P4
4 Beds
2 Baths
1,288 SqFt
Key Details
Sold Price $600,000
Property Type Single Family Home
Sub Type Single Family Residence
Listing Status Sold
Purchase Type For Sale
Square Footage 1,288 sqft
Price per Sqft $465
MLS Listing ID 40470677
Sold Date 11/24/23
Style Bungalow Raised
Bedrooms 4
Full Baths 2
Abv Grd Liv Area 2,288
Originating Board Niagara
Annual Tax Amount $3,530
Property Description
Move-in ready 3-bedroom bungalow in sought-after Sugarloaf neighbourhood. This exceptional family home has the added benefit of a completely self-contained apartment in the lower level. The front door opens to a bright foyer, complete with convenient double closets. The heart of the home is the spacious eat-in kitchen, complete with a centre island. Natural light pours into the living room through the large picture window. The 3 main floor bedrooms offer flexibility with one currently utilized as a den and another transformed into a versatile office and exercise room. The office has patio doors to the stunning backyard featuring a Trex deck and a patio with gazebo. The partially fenced backyard provides privacy and a serene backdrop. The main floor is completed with laundry facilities tucked away in the office. A bonus feature of this property is the self-contained in-law suite on the lower level. This suite includes a comfortable living room, a fully-equipped kitchen, a bedroom, a den, and a convenient laundry area with stackable washer and dryer and a 3-piece bathroom with a shower. Possibilities for this space include accommodating extended family, hosting guests, or generating rental income. The exterior of the property is adorned with meticulously tended, colourful gardens that add a touch of natural beauty to the surroundings. Conveniently located just minutes away are the marina, park, Lake Erie's shoreline, schools, and downtown shopping, ensuring that all essential amenities are easily accessible.
Location
State ON
County Niagara
Area Port Colborne / Wainfleet
Zoning R1
Direction BETWEEN STEELE ST AND ROSEMOUNT AVE
Rooms
Other Rooms Gazebo, Shed(s)
Basement Full, Finished
Kitchen 2
Interior
Interior Features Accessory Apartment, Auto Garage Door Remote(s), In-Law Floorplan
Heating Forced Air, Natural Gas
Cooling Central Air
Fireplace No
Laundry In-Suite, Main Level, Multiple Locations
Exterior
Parking Features Attached Garage, Asphalt
Garage Spaces 1.0
Fence Fence - Partial
Roof Type Asphalt Shing
Porch Deck, Patio
Lot Frontage 56.0
Lot Depth 137.0
Garage Yes
Building
Lot Description Urban, Beach, City Lot, Marina, Park, Playground Nearby, Schools, Shopping Nearby
Faces BETWEEN STEELE ST AND ROSEMOUNT AVE
Foundation Concrete Perimeter
Sewer Sewer (Municipal)
Water Municipal
Architectural Style Bungalow Raised
Structure Type Brick Front
New Construction No
Others
Senior Community false
Tax ID 641600012
Ownership Freehold/None
Read Less
Want to know what your home might be worth? Contact us for a FREE valuation!

Our team is ready to help you sell your home for the highest possible price ASAP






