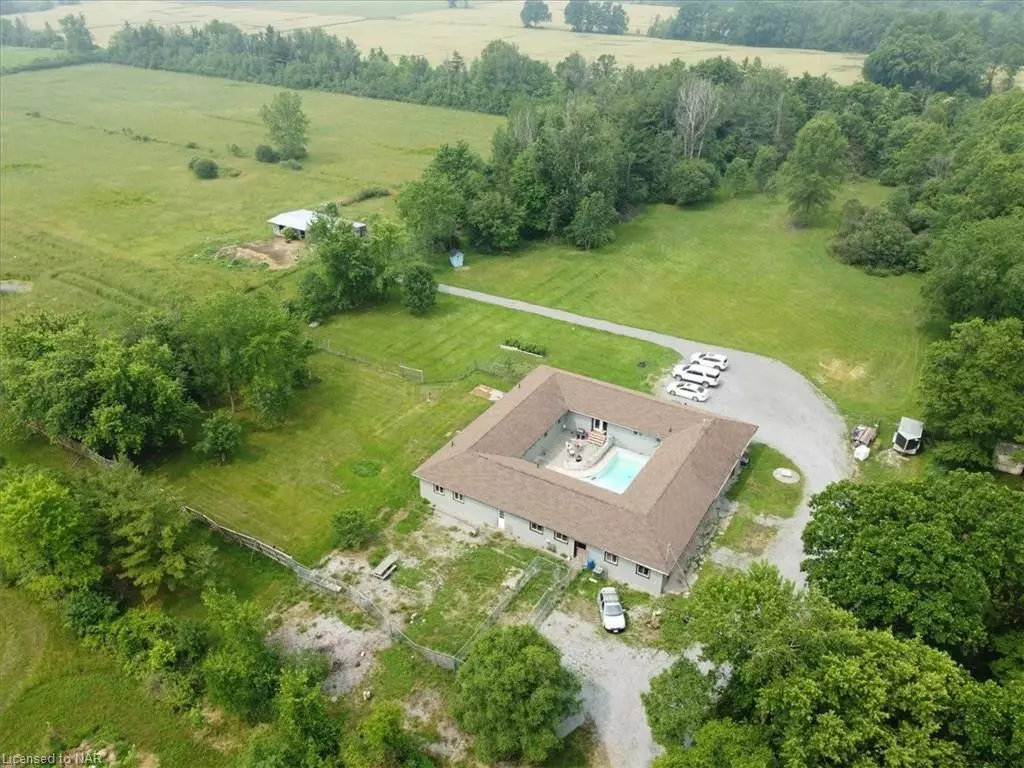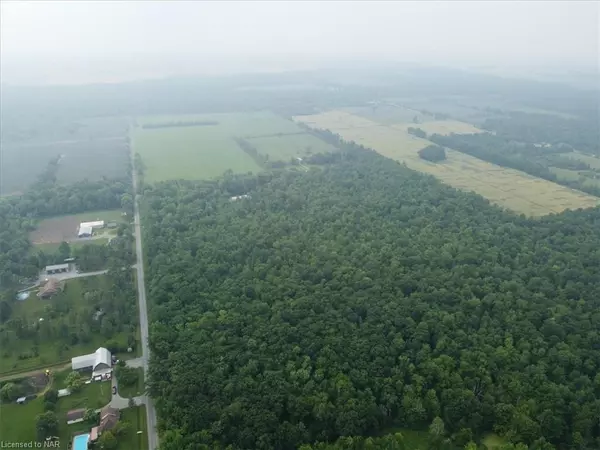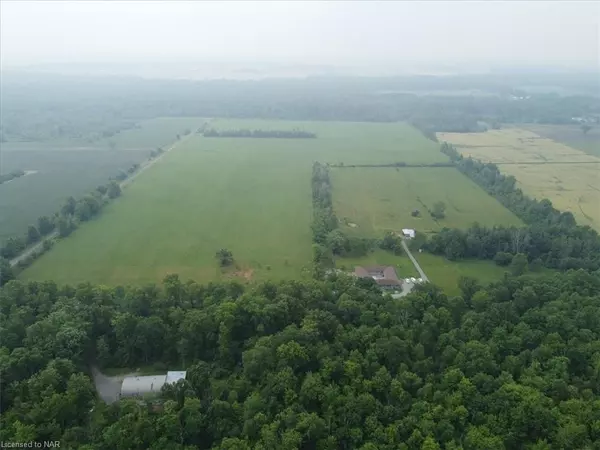$1,300,000
$1,475,000
11.9%For more information regarding the value of a property, please contact us for a free consultation.
Address not disclosed Port Colborne, ON L3K 5V5
4 Beds
2 Baths
4,800 SqFt
Key Details
Sold Price $1,300,000
Property Type Single Family Home
Sub Type Single Family Residence
Listing Status Sold
Purchase Type For Sale
Square Footage 4,800 sqft
Price per Sqft $270
MLS Listing ID 40445516
Sold Date 11/15/23
Style Bungalow
Bedrooms 4
Full Baths 2
Abv Grd Liv Area 4,800
Originating Board Niagara
Year Built 1975
Annual Tax Amount $9,680
Property Description
This opportunity does not come by often 103 + acres awaits the hobbyist! Very rare chance to own a country home plus separate in-law-accommodations. Located at the end of a quiet road, this unique country home offers more than 4500 sq/ft of living space, not including the partial full height unspoiled basement. Separate entrances with 2 eat in kitchens. The house is very unique with a private courtyard that can only be accessed from within the home, bring your ideas.
The courtyard presently has an in ground concrete pool that could be either filled in and converted to a private court yard oasis or repaired and enjoyed again.
There is a 30 X 50 Quonset hut and several sheds on site for your storage needs.
10 X 20 chicken coop and 20 X 30 horse barn with 3 stalls that have hydro. Recent oversized septic tank replacement.
200 amp service to the house,
Of the 100 plus acres 50 + acres are cleared with a local farmer growing hay and 40 acres are bush with some oak and maple trees, along with 4 ponds and walking trails throughout the property
Location
State ON
County Niagara
Area Port Colborne / Wainfleet
Zoning A
Direction Netherby Rd to Brookfield Rd, left on Forkes, right on Troup. Do not access from 3rd Concession, not a maintained Road.
Rooms
Other Rooms Workshop
Basement Full, Unfinished
Kitchen 2
Interior
Interior Features In-Law Floorplan
Heating Forced Air, Natural Gas
Cooling Central Air
Fireplaces Number 2
Fireplace Yes
Appliance Dishwasher
Laundry In-Suite
Exterior
Parking Features Detached Garage, Gravel
Garage Spaces 10.0
Pool In Ground
Waterfront Description River/Stream
Roof Type Asphalt Shing
Garage Yes
Building
Lot Description Rural, Irregular Lot, Quiet Area
Faces Netherby Rd to Brookfield Rd, left on Forkes, right on Troup. Do not access from 3rd Concession, not a maintained Road.
Foundation Poured Concrete
Sewer Septic Tank
Water Cistern
Architectural Style Bungalow
Structure Type Aluminum Siding,Vinyl Siding
New Construction No
Others
Senior Community false
Tax ID 644120062
Ownership Freehold/None
Read Less
Want to know what your home might be worth? Contact us for a FREE valuation!

Our team is ready to help you sell your home for the highest possible price ASAP






