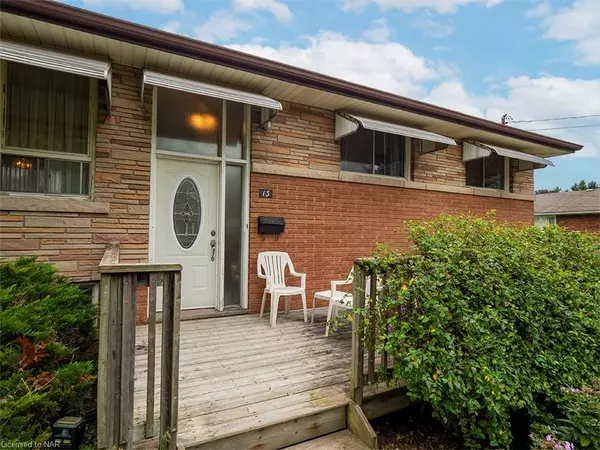$460,000
$499,900
8.0%For more information regarding the value of a property, please contact us for a free consultation.
Address not disclosed Port Colborne, ON L3K 5N5
3 Beds
1 Bath
1,190 SqFt
Key Details
Sold Price $460,000
Property Type Single Family Home
Sub Type Single Family Residence
Listing Status Sold
Purchase Type For Sale
Square Footage 1,190 sqft
Price per Sqft $386
MLS Listing ID 40489124
Sold Date 11/13/23
Style Bungalow Raised
Bedrooms 3
Full Baths 1
Abv Grd Liv Area 1,190
Originating Board Niagara
Annual Tax Amount $3,539
Property Description
Situated on a quiet side street this home offers a great opportunity to settle in sought-after south west Port Colborne. This family friendly neighbourhood is conveniently close to everything you need. With 1,190 square feet of living space, this 3 bedroom raised bungalow boasts a comfortable layout with wood floors adding warmth and character. 13 Ridgewood offers all principal rooms on the main floor - living room, dining room, bright kitchen with white cabinetry, bedrooms and bathroom. A back door off the kitchen opens to a sprawling backyard with a large deck & storage shed. The full basement has a rec room and and a convenient workshop space and opens to the attached garage. The 55’ x 138’ lot offers an expansive, fenced back yard with gate beside the garage. There is plenty of space to expand on the existing gardens and two sheds provide ample space for outdoor tool storage. This home has forced air gas heat, central air (2018) and central vac. Quick possession is available!
Location
State ON
County Niagara
Area Port Colborne / Wainfleet
Zoning R1
Direction between Clarence and Stanley
Rooms
Other Rooms Shed(s)
Basement Full, Partially Finished
Kitchen 1
Interior
Interior Features Central Vacuum, Auto Garage Door Remote(s), Other
Heating Forced Air, Natural Gas
Cooling Central Air
Fireplace No
Appliance Water Heater Owned
Laundry In Basement
Exterior
Exterior Feature Awning(s)
Parking Features Attached Garage, Asphalt, Inside Entry
Garage Spaces 1.0
Roof Type Asphalt Shing
Porch Deck
Lot Frontage 55.0
Lot Depth 138.0
Garage Yes
Building
Lot Description Urban, Park, Place of Worship, Schools
Faces between Clarence and Stanley
Foundation Concrete Block
Sewer Sewer (Municipal)
Water Municipal
Architectural Style Bungalow Raised
Structure Type Brick Front
New Construction No
Others
Senior Community false
Tax ID 641580021
Ownership Freehold/None
Read Less
Want to know what your home might be worth? Contact us for a FREE valuation!

Our team is ready to help you sell your home for the highest possible price ASAP






