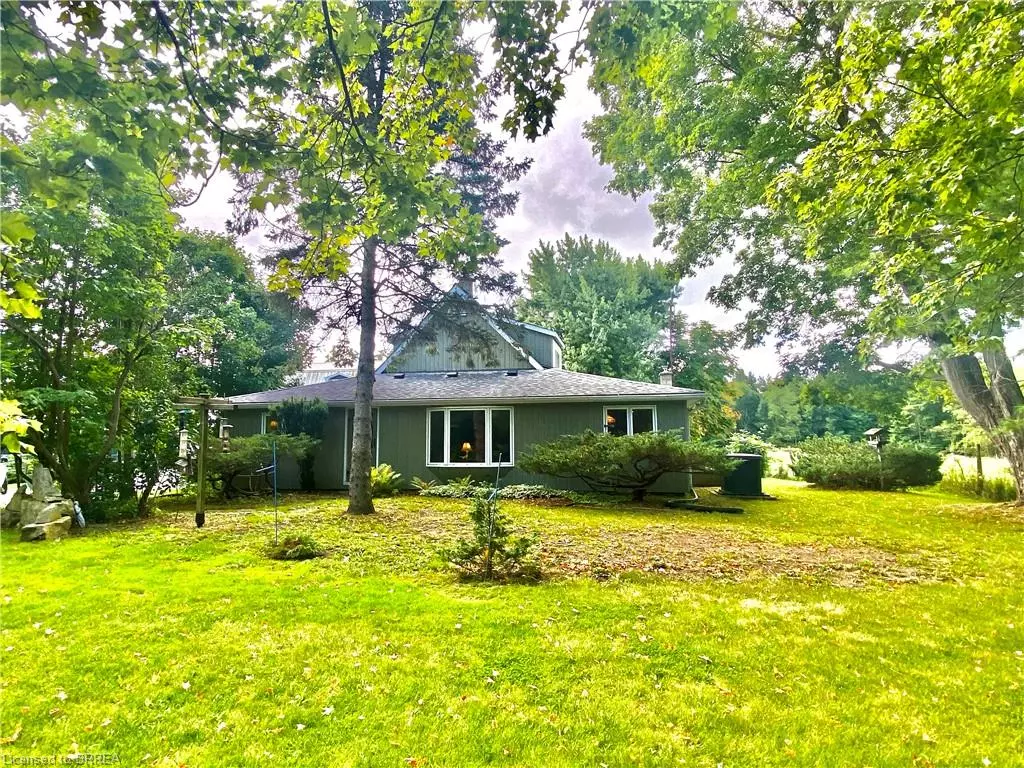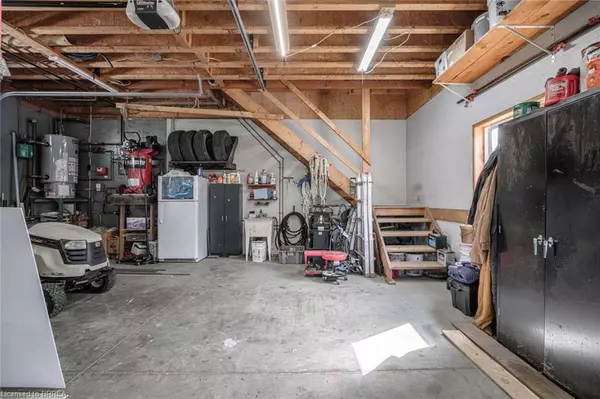$1,125,000
$1,199,900
6.2%For more information regarding the value of a property, please contact us for a free consultation.
858 St Johns Road E Port Dover, ON N1A 1N2
2 Beds
1 Bath
1,650 SqFt
Key Details
Sold Price $1,125,000
Property Type Single Family Home
Sub Type Single Family Residence
Listing Status Sold
Purchase Type For Sale
Square Footage 1,650 sqft
Price per Sqft $681
MLS Listing ID 40479604
Sold Date 11/10/23
Style 1.5 Storey
Bedrooms 2
Full Baths 1
Abv Grd Liv Area 1,650
Originating Board Brantford
Annual Tax Amount $4,270
Property Description
Pride of ownership here. Barn, lovely home and terrific workshop. Beautiful meadow with walk down trail. This home is located 3 min from the beautiful, friendly, quaint, lakeside town of Port Dover. Same owners since 1982 and they have maintained and upgraded this home beautifully.Known as " Sea Horse Valley" this property is the total package! 2008 Built 28 x 40' steel clad insulated two storey workshop with Radiant in floor heating, 220 volt wire, hot and cold water. upper office 21' x 13' heated and cooled. Addition houses tractor. 12' x 216' lean to for implement storage. Walk down the trail to the beautiful meadow! 1.5 Storey House has newer hardboard siding, windows done in 2000. natural gas heating and central air. Beautiful bright foyer leads you into the open concept family room with gas fireplace, look through to well appointed kitchen, with centre island . Four piece bath. Big sunroom, dining area, living room and bedroom complete this level. All hardwood floors, cherry trims. Rustic decor with booksheves, brick walls and pine. Upper area offers a loft style, primary bedroom, with double closets and lots of natural light. Full utility basement. The lot is private and serene with lots of mature trees and perennial gardens. Circular driveway for RV access. Side addition to garage for storage. Small storage shed. Lots of birds and wildlife. Beautiful armor stone patio/deck with arbour above and twinkle lights. Sit and watch the geese fly, while enjoying the many species of songbirds at the feeders. Country lifestyle close to town for shopping, schools, many restaurants and the famous Arbour Hotdogs! 10 min to Fletchers World. 25 min to Ancaster Fairgrounds
Location
State ON
County Norfolk
Area Woodhouse
Zoning A
Direction located on south side of St Johns road between Cockshutt rd and Tisdale Road. See sign. House cant be seen from the road.
Rooms
Other Rooms Barn(s), Workshop
Basement Full, Unfinished
Kitchen 1
Interior
Interior Features Auto Garage Door Remote(s), Work Bench
Heating Fireplace-Gas, Forced Air, Natural Gas
Cooling Central Air
Fireplaces Number 1
Fireplaces Type Family Room, Gas
Fireplace Yes
Appliance Water Heater Owned, Water Purifier, Dishwasher, Dryer, Range Hood, Refrigerator, Stove, Washer
Laundry Lower Level
Exterior
Garage Detached Garage, Garage Door Opener, Circular
Garage Spaces 4.0
Fence Fence - Partial
Waterfront No
View Y/N true
View Meadow
Roof Type Metal
Lot Frontage 409.0
Garage Yes
Building
Lot Description Rural, Hobby Farm
Faces located on south side of St Johns road between Cockshutt rd and Tisdale Road. See sign. House cant be seen from the road.
Foundation Block
Sewer Septic Tank
Water Drilled Well
Architectural Style 1.5 Storey
Structure Type Hardboard
New Construction No
Others
Senior Community false
Tax ID 502390422
Ownership Freehold/None
Read Less
Want to know what your home might be worth? Contact us for a FREE valuation!

Our team is ready to help you sell your home for the highest possible price ASAP






