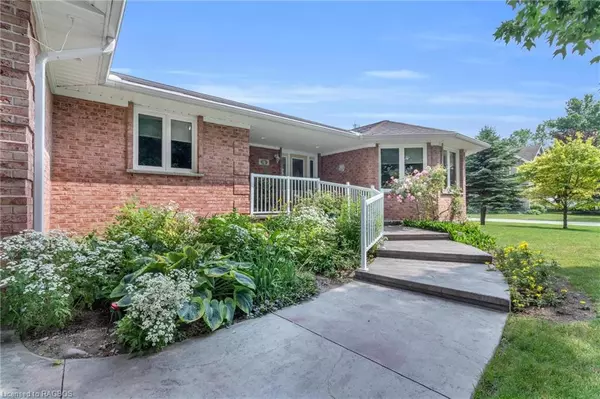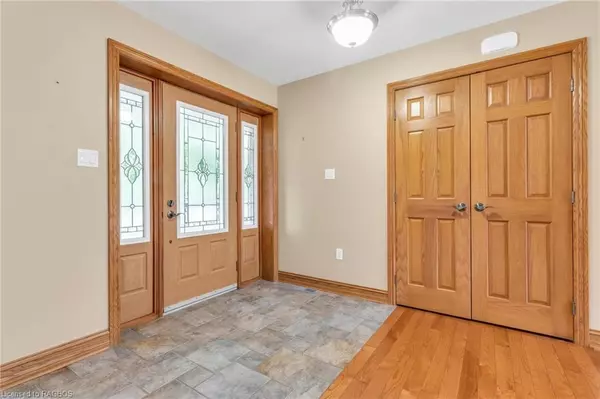$729,000
$749,900
2.8%For more information regarding the value of a property, please contact us for a free consultation.
4 Gladstone Street Ripley, ON N0G 2R0
3 Beds
3 Baths
1,549 SqFt
Key Details
Sold Price $729,000
Property Type Single Family Home
Sub Type Single Family Residence
Listing Status Sold
Purchase Type For Sale
Square Footage 1,549 sqft
Price per Sqft $470
MLS Listing ID 40435359
Sold Date 11/11/23
Style Bungalow
Bedrooms 3
Full Baths 2
Half Baths 1
Abv Grd Liv Area 2,649
Originating Board Grey Bruce Owen Sound
Year Built 2004
Annual Tax Amount $5,584
Property Description
Custom built home in 2004; insulated concrete forms (ICF) construction to the trusses located in village of Ripley on a double lot, a short drive to Kincardine, Lucknow, Walkerton and the shores of Lake Huron. This meticulously maintained property is sure to impress, as you approach the home you will notice the double wide concrete driveway with walk way winding to the front door, the lot landscaped beautifully and boasts many mature trees. Main floor features oak hardwood floor, in floor heat for all main floor tile, solid doors, large living room with many picture windows, maple Dungannon Kitchen with walk in pantry and dining space with door access to back yard. Main floor; 2 bedrooms, one being primary, 4pc bath and a 2pc bath (ensuite privilege), laundry with counter top and storage, access to hot tub patio and and access to attached 1.5 car garage, which is fully insulated and heated with in floor heat. In the basement you will find in floor heat for the entire space, finished with colored concrete, high ceilings, a 3rd bedroom, a dedicated office, wet bar with mini fridge, cold cellar, 4pc bath, rec/family room, organized utility room plus stair access from garage. The yard boasts multiple entertaining areas and excellent patterned concrete work, full irrigation system and a shop (2013), one that has it all! Measuring approx 30x30, 10ft high ceilings, a 2pc bath, kitchenette with sink, hot and cold water, air exchanger, fully insulated, in floor heat, overhead door, propane bbq hook up and finished with trusscore and generator hook up. If you're in search of a well kept, original owner property with many high end features this one will tick those boxes!
Location
State ON
County Bruce
Area 2 - Huron Kinloss
Zoning R1
Direction FRO HWY 21, EAST ON BRUCE ROAD 6, SOUTH ON HURON ST, WEST ON PARK ST, CONTINUE UNTIL YOU SEE PROPERTY ON EAST SIDE OF GLADSTONE ST
Rooms
Other Rooms Shed(s)
Basement Full, Finished, Sump Pump
Kitchen 1
Interior
Heating Forced Air, Hot Water-Propane, Radiant Floor, Propane
Cooling Central Air
Fireplace No
Window Features Window Coverings
Appliance Water Heater Owned, Dishwasher, Dryer, Hot Water Tank Owned, Microwave, Refrigerator, Washer
Laundry Main Level
Exterior
Exterior Feature Lawn Sprinkler System, Year Round Living
Garage Attached Garage, Garage Door Opener, Concrete, Gravel
Garage Spaces 1.5
Pool None
Utilities Available Cell Service, Fibre Optics, Recycling Pickup, Street Lights
Waterfront No
Roof Type Asphalt Shing
Porch Patio
Lot Frontage 132.0
Lot Depth 132.0
Garage Yes
Building
Lot Description Urban, Landscaped, Place of Worship, Playground Nearby, Rec./Community Centre, Schools, Shopping Nearby
Faces FRO HWY 21, EAST ON BRUCE ROAD 6, SOUTH ON HURON ST, WEST ON PARK ST, CONTINUE UNTIL YOU SEE PROPERTY ON EAST SIDE OF GLADSTONE ST
Foundation ICF
Sewer Sewer (Municipal)
Water Municipal
Architectural Style Bungalow
Structure Type Vinyl Siding
New Construction No
Others
Senior Community false
Tax ID 333250150
Ownership Freehold/None
Read Less
Want to know what your home might be worth? Contact us for a FREE valuation!

Our team is ready to help you sell your home for the highest possible price ASAP






