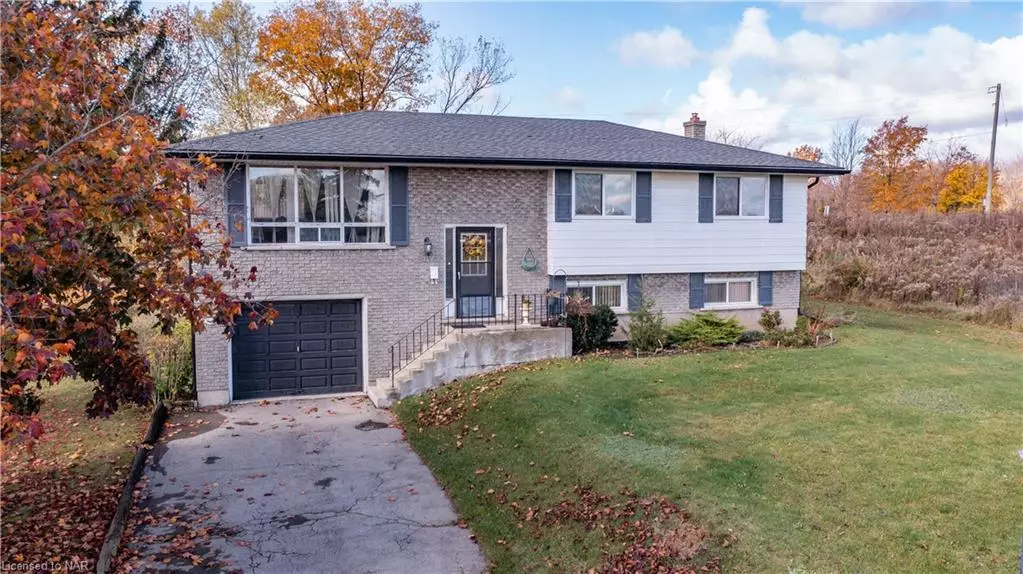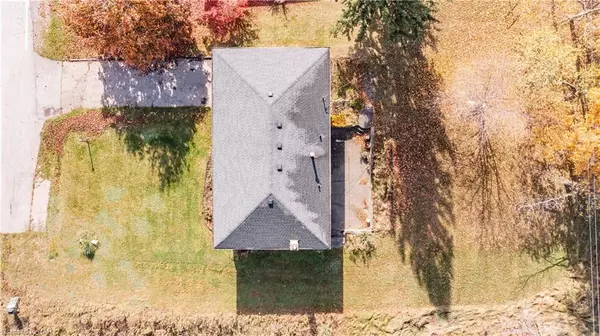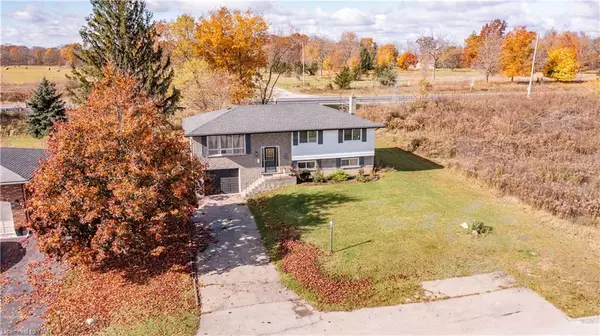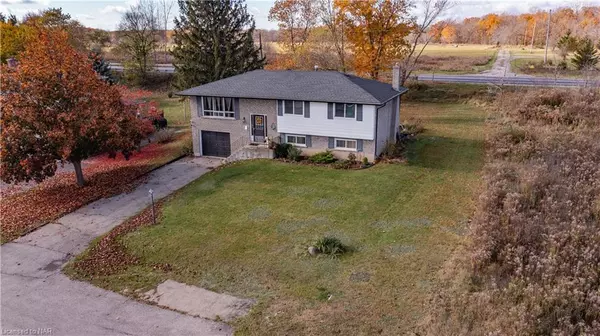$535,000
$599,900
10.8%For more information regarding the value of a property, please contact us for a free consultation.
17 Oxford Boulevard Port Colborne, ON L3K 5C8
3 Beds
2 Baths
1,084 SqFt
Key Details
Sold Price $535,000
Property Type Single Family Home
Sub Type Single Family Residence
Listing Status Sold
Purchase Type For Sale
Square Footage 1,084 sqft
Price per Sqft $493
MLS Listing ID 40507568
Sold Date 11/10/23
Style Bungalow Raised
Bedrooms 3
Full Baths 2
Abv Grd Liv Area 1,783
Originating Board Niagara
Year Built 1973
Annual Tax Amount $4,259
Property Description
ON TOP OF THE HILL! This fabulous raised bungalow is at the dead end of the street and currently overlooks meadows. The main level has a large entry with a shoe nook and closet. Up a few steps and you are in the spacious livingroom with a large window offering a view of the meadows across the way! There is an ample sized diningroom and large eat in kitchen plus 3 bedrooms and a 4 pc bath. The lower level has a great L shaped rec room with as gas fireplace, second kitchen, 3 pc bath with shower and access via sliding doors to a large concrete patio! This could easily become a second apartment with separate entrance! The best thing about a raised bungalow is that the lower level does not feel like you are in a basement because of the large windows that bring in lots of natural light! There is access from the garage to the lower level and another access to the back yard. Great bones so decorate to make it your own! This is a fabulous North Port Colborne location with quick access to Hwy 58/Westside Rd and minutes to mall shopping. Port Colborne has so much to offer including a WORLD CLASS SAND BEACH, HISTORIC WEST ST RUNNING ALONG THE WELLAND SHIPPING CANAL AND H.H. KNOLL PARK WHERE THERE IS A FABULOUS MARINA!
Location
State ON
County Niagara
Area Port Colborne / Wainfleet
Zoning R1
Direction HWY 58/WEST SIDE RD TO WINDSOR TERRACE
Rooms
Basement Walk-Out Access, Full, Finished
Kitchen 2
Interior
Interior Features Auto Garage Door Remote(s), In-law Capability, Work Bench
Heating Forced Air, Natural Gas
Cooling Central Air
Fireplaces Number 1
Fireplaces Type Gas, Recreation Room
Fireplace Yes
Appliance Dishwasher, Dryer, Stove, Washer
Laundry Lower Level
Exterior
Parking Features Attached Garage, Asphalt
Garage Spaces 1.0
Roof Type Asphalt Shing
Porch Patio
Lot Frontage 81.65
Lot Depth 149.94
Garage Yes
Building
Lot Description Urban, Rectangular, Cul-De-Sac, Dog Park, Highway Access, Playground Nearby, School Bus Route, Shopping Nearby
Faces HWY 58/WEST SIDE RD TO WINDSOR TERRACE
Foundation Concrete Block
Sewer Sewer (Municipal)
Water Municipal-Metered
Architectural Style Bungalow Raised
Structure Type Aluminum Siding
New Construction No
Others
Senior Community false
Tax ID 641380480
Ownership Freehold/None
Read Less
Want to know what your home might be worth? Contact us for a FREE valuation!

Our team is ready to help you sell your home for the highest possible price ASAP






