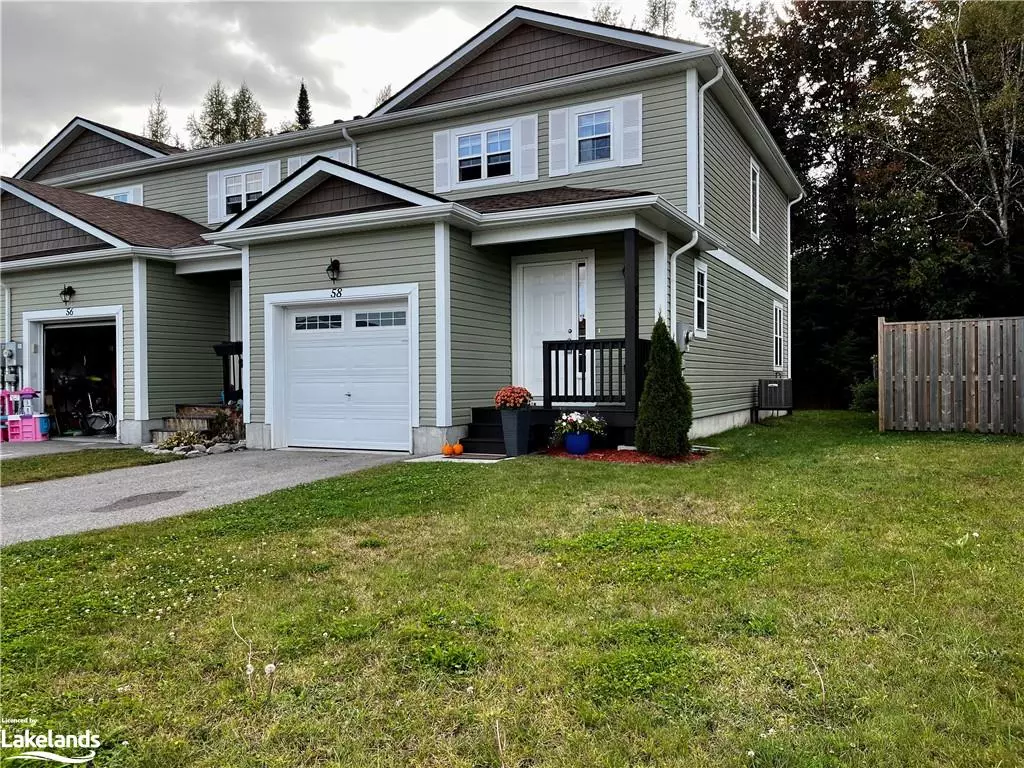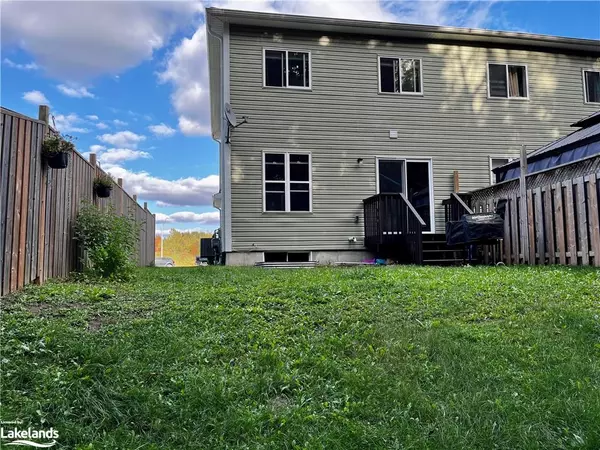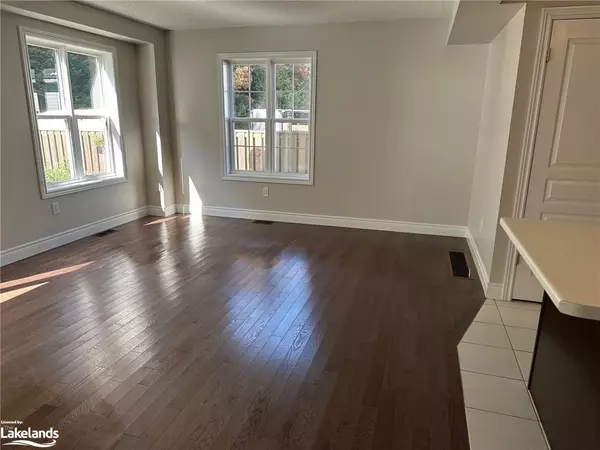$512,500
$549,000
6.6%For more information regarding the value of a property, please contact us for a free consultation.
Address not disclosed Bracebridge, ON P1L 0L3
3 Beds
3 Baths
1,204 SqFt
Key Details
Sold Price $512,500
Property Type Townhouse
Sub Type Row/Townhouse
Listing Status Sold
Purchase Type For Sale
Square Footage 1,204 sqft
Price per Sqft $425
MLS Listing ID 40471863
Sold Date 11/07/23
Style Two Story
Bedrooms 3
Full Baths 2
Half Baths 1
Abv Grd Liv Area 1,204
Originating Board The Lakelands
Year Built 2015
Annual Tax Amount $3,209
Property Description
NEWLY PAINTED Two-story townhouse end unit in the Kestrel Glen development. 1204 square feet, 3 bedrooms, 2.5 bath boasts an open concept design plus a finished lower level. Primary bedroom with walk-in closet and full ensuite. Hardwood floors in living room. Natural gas heat and air conditioning all at the end of a family friendly cul-de-sac. Close to rec-centre, high school and soccer fields.
Location
State ON
County Muskoka
Area Bracebridge
Zoning R3
Direction Manitoba Street to Douglas to Little Ryan's Way
Rooms
Basement Full, Finished
Kitchen 1
Interior
Interior Features Built-In Appliances
Heating Forced Air, Natural Gas
Cooling Central Air
Fireplace No
Appliance Built-in Microwave, Dishwasher, Dryer, Refrigerator, Washer
Laundry In Basement
Exterior
Exterior Feature Private Entrance, Year Round Living
Garage Attached Garage, Inside Entry
Garage Spaces 1.0
Utilities Available Electricity Connected, Street Lights
Roof Type Asphalt Shing
Porch Deck
Lot Frontage 25.4
Lot Depth 125.6
Garage Yes
Building
Lot Description Urban, Rectangular, Cul-De-Sac, Hospital, Library, Park, Playground Nearby, Rec./Community Centre, School Bus Route, Schools, Shopping Nearby
Faces Manitoba Street to Douglas to Little Ryan's Way
Foundation Concrete Perimeter
Sewer Sewer (Municipal)
Water Municipal
Architectural Style Two Story
Structure Type Vinyl Siding
New Construction No
Others
Senior Community false
Tax ID 481181105
Ownership Freehold/None
Read Less
Want to know what your home might be worth? Contact us for a FREE valuation!

Our team is ready to help you sell your home for the highest possible price ASAP






