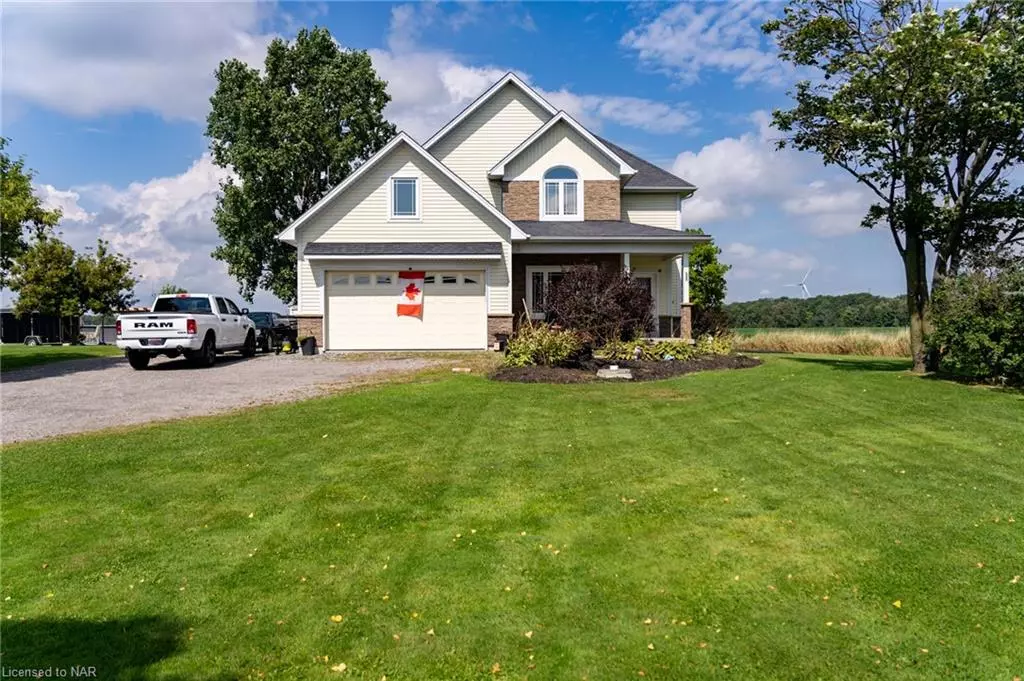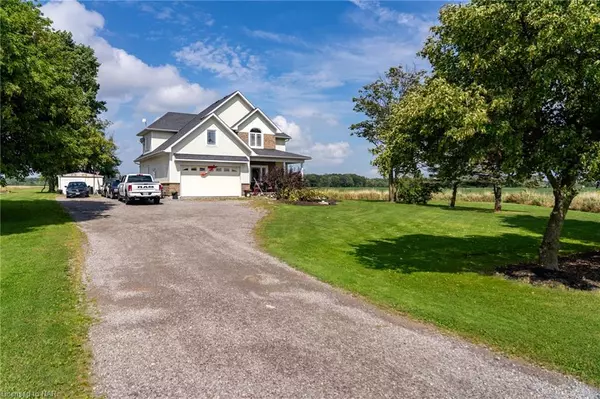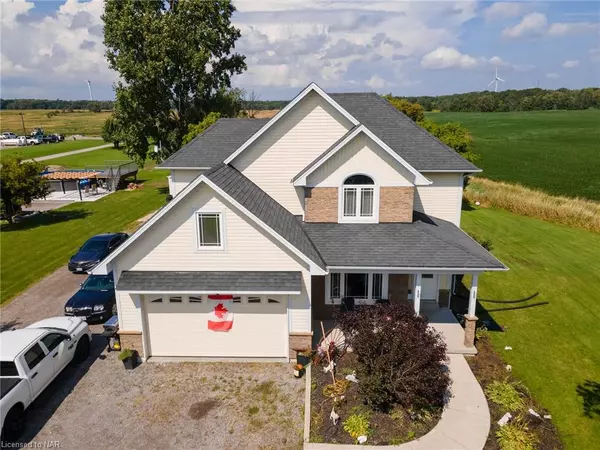$855,000
$899,999
5.0%For more information regarding the value of a property, please contact us for a free consultation.
Address not disclosed West Lincoln, ON L0R 1Y0
4 Beds
4 Baths
2,270 SqFt
Key Details
Sold Price $855,000
Property Type Single Family Home
Sub Type Single Family Residence
Listing Status Sold
Purchase Type For Sale
Square Footage 2,270 sqft
Price per Sqft $376
MLS Listing ID 40500071
Sold Date 10/31/23
Style Two Story
Bedrooms 4
Full Baths 2
Half Baths 2
Abv Grd Liv Area 2,270
Originating Board Niagara
Year Built 2014
Annual Tax Amount $6,109
Property Description
Located in the quaint hamlet of Bismark, this 9 year old 2 story home has plenty to offer. On the main floor is an office, living room with gas fireplace and access to covered patio with a hot tub. Dining area and kitchen with granite counter tops and dishwasher. Main floor laundry, and 2 piece bath. Entrance to the double car garage with epoxy flooring. Upstairs is 4 bedrooms. Master bedroom has a 3 piece bath en-suite with walk in shower and walk in closet. The basement is partly finished with a rec room and 2 piece bath. Outside you will find an additional car and half garage. Loads of parking for all the toys. Above ground pool to relax in. This all sits on a huge lot 482 feet long.
Location
State ON
County Niagara
Area West Lincoln
Zoning A2
Direction HWY 24 left or right on HWY 20
Rooms
Other Rooms Workshop
Basement Full, Partially Finished
Kitchen 0
Interior
Interior Features Ceiling Fan(s), In-law Capability
Heating Fireplace-Gas, Natural Gas
Cooling Central Air
Fireplaces Number 1
Fireplace Yes
Window Features Window Coverings
Appliance Water Heater Owned, Dishwasher, Dryer, Range Hood, Refrigerator, Stove, Washer
Laundry Main Level
Exterior
Garage Attached Garage, Garage Door Opener
Garage Spaces 2.0
Pool Above Ground
Waterfront No
View Y/N true
View Panoramic, Park/Greenbelt, Trees/Woods
Roof Type Asphalt Shing
Porch Deck
Lot Frontage 78.0
Lot Depth 482.0
Garage Yes
Building
Lot Description Rural, Campground, Greenbelt, Major Highway, School Bus Route, Schools
Faces HWY 24 left or right on HWY 20
Foundation Poured Concrete
Sewer Septic Tank
Water Cistern
Architectural Style Two Story
Structure Type Masonite/Colourlock,Vinyl Siding
New Construction No
Others
Senior Community false
Tax ID 460790101
Ownership Freehold/None
Read Less
Want to know what your home might be worth? Contact us for a FREE valuation!

Our team is ready to help you sell your home for the highest possible price ASAP






