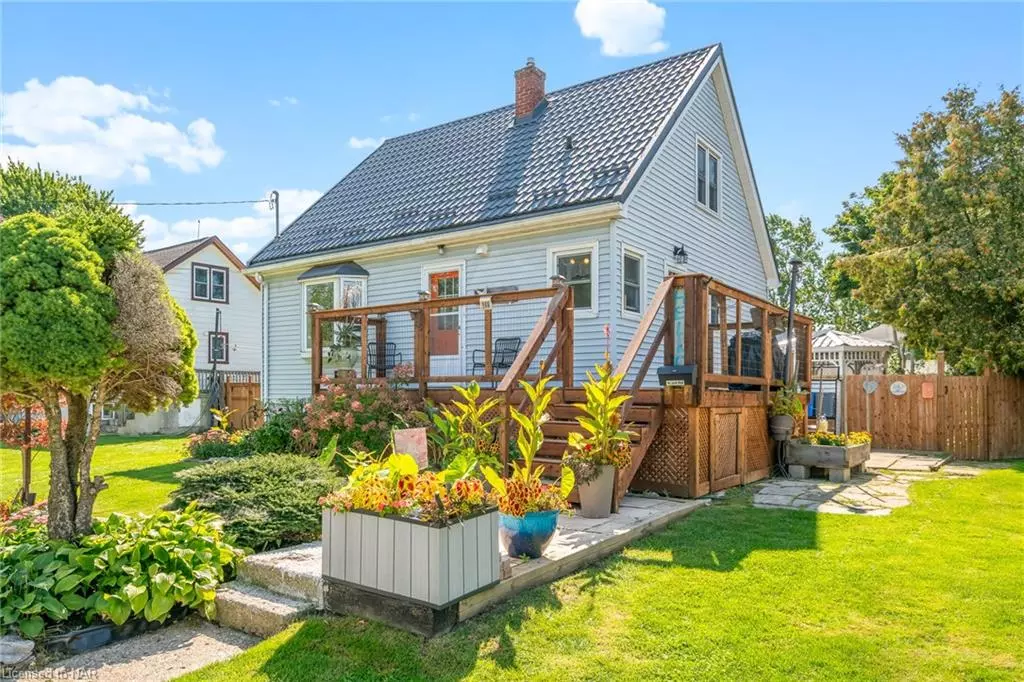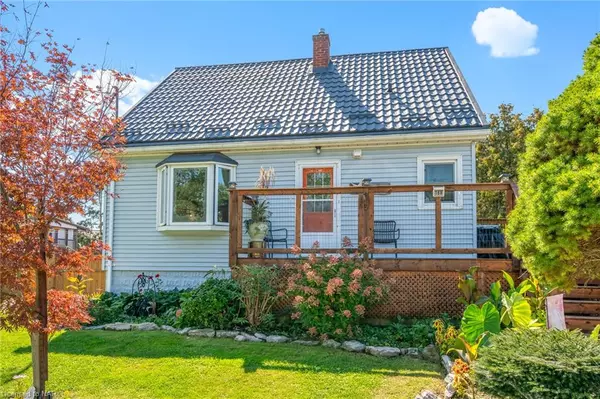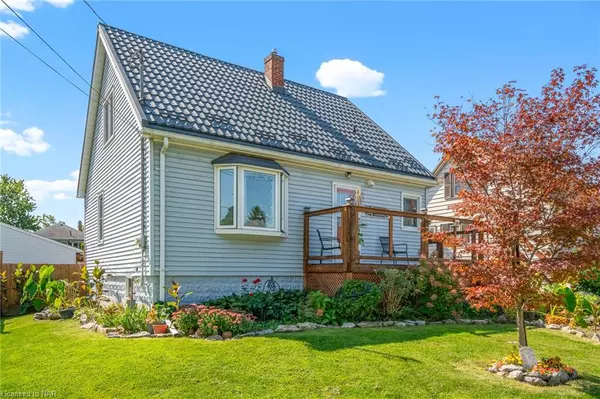$461,800
$490,000
5.8%For more information regarding the value of a property, please contact us for a free consultation.
168 Park Street Port Colborne, ON L3K 3J2
3 Beds
1 Bath
961 SqFt
Key Details
Sold Price $461,800
Property Type Single Family Home
Sub Type Single Family Residence
Listing Status Sold
Purchase Type For Sale
Square Footage 961 sqft
Price per Sqft $480
MLS Listing ID 40486715
Sold Date 10/30/23
Style 1.5 Storey
Bedrooms 3
Full Baths 1
Abv Grd Liv Area 1,649
Originating Board Niagara
Annual Tax Amount $3,017
Property Description
Do you hear that? That’s opportunity knocking! This solid 3 bedroom home, located in a family friendly south west Port Colborne neighborhood is your opportunity. "She shed" or man cave? Studio or playhouse? You decide what suits your needs for the current “she shed” in the back yard. Need a garage? (Detached garage with storage lofts, shared separation wall, must see). Parking spaces? no problem. There’s still plenty of summer/fall left to entertain and enjoy this back yard oasis. Who doesn’t love the convenience of a walk out basement, right into the back yard? The new metal roof in 2018 protects your investment. Whether you’re looking for your first home, or a property to add to your portfolio, this home is a must see. Centrally located, walking distance to Marina, H.H. Knoll Park, downtown core, restaurants and shops. Answer the knock at the door, it’s your opportunity.
Location
State ON
County Niagara
Area Port Colborne / Wainfleet
Zoning R2
Direction Between Steele St and Fielden Ave
Rooms
Other Rooms Gazebo, Shed(s)
Basement Separate Entrance, Walk-Out Access, Walk-Up Access, Full, Finished
Kitchen 1
Interior
Heating Forced Air
Cooling Central Air
Fireplaces Number 1
Fireplaces Type Gas
Fireplace Yes
Window Features Window Coverings
Appliance Water Heater Owned, Dryer, Gas Stove, Hot Water Tank Owned, Refrigerator, Stove, Washer
Laundry In-Suite
Exterior
Parking Features Detached Garage, Mutual/Shared
Garage Spaces 1.0
Fence Fence - Partial
Roof Type Metal
Lot Frontage 50.0
Lot Depth 125.0
Garage Yes
Building
Lot Description Urban, Rectangular, Business Centre, City Lot, Hospital, Landscaped, Marina, Park, Place of Worship, Playground Nearby, Public Parking, Quiet Area, School Bus Route, Schools, Shopping Nearby
Faces Between Steele St and Fielden Ave
Foundation Unknown
Sewer Sewer (Municipal)
Water Municipal-Metered
Architectural Style 1.5 Storey
Structure Type Vinyl Siding
New Construction No
Others
Senior Community false
Tax ID 641560253
Ownership Freehold/None
Read Less
Want to know what your home might be worth? Contact us for a FREE valuation!

Our team is ready to help you sell your home for the highest possible price ASAP






