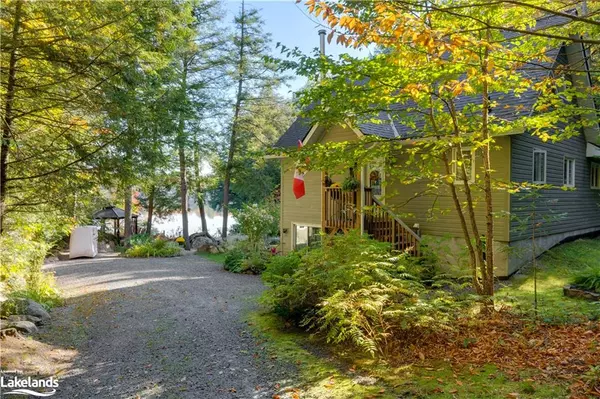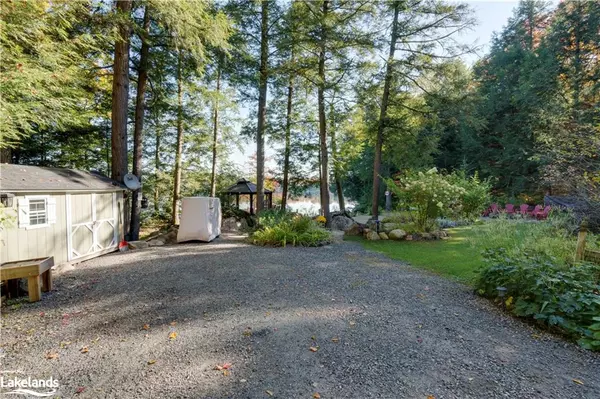$1,245,000
$1,295,000
3.9%For more information regarding the value of a property, please contact us for a free consultation.
1209 Lakeshore Drive N Bracebridge, ON P1L 1X3
3 Beds
2 Baths
1,300 SqFt
Key Details
Sold Price $1,245,000
Property Type Single Family Home
Sub Type Single Family Residence
Listing Status Sold
Purchase Type For Sale
Square Footage 1,300 sqft
Price per Sqft $957
MLS Listing ID 40497003
Sold Date 10/29/23
Style 1.5 Storey
Bedrooms 3
Full Baths 1
Half Baths 1
Abv Grd Liv Area 2,250
Originating Board The Lakelands
Year Built 2007
Annual Tax Amount $5,003
Lot Size 0.530 Acres
Acres 0.53
Property Description
SEE VIDEO AND PICS!! Dream Muskoka retreat! This complete package offers everything you could ever desire in a lakeside home or cottage, nestled on the edge of a vacant 100 acre pristine crown owned waterfront parcel for extra privacy, year round trails and pristine waterfront views. This quality custom built (2007) property has it all! Offering 2,250 square feet of finished living area and an extensive chattel list this 4-season gem features 3 bedrooms and 2 bathrooms and more than ample space for family and friends. The open-concept living/dining room and well appointed kitchen with island are perfect for hosting gatherings . You'll find it easy to connect with the outdoors thanks to the vaulted tongue and groove pine ceilings adorned with floor to ceiling windows and walk out to the front deck as well as from the 4 season Muskoka/Bonus Room . Stay cozy in the colder months with a wood stove that adds a rustic charm to the space. Upstairs, a loft bedroom offers privacy and stunning lake views, while the lower level boasts a laundry and utility room, a convenient washroom, and a spacious family/games room that's ideal for entertaining or quiet enjoyment. Outside, the large level waterfront area of this clean spring fed lake is spectacular and is suitable for all ages with sandy entrance to the lake for easy swimming and water activities. A 12'x40' dock provides a perfect spot for soaking up the sun or launching your boat for a day on the water. Enjoy serene evenings by the fire pit, or relax in the lakeside gazebo, taking in the peaceful surroundings. Additional features of this property include a drilled well, storage sheds for all your outdoor gear and ample parking for guests. This lakeside home or cottage offers the complete package, combining natural beauty, spacious living, and all the amenities you need for a truly unforgettable retreat. Don't miss out on this incredible opportunity to own your piece of Muskoka paradise.
Location
State ON
County Muskoka
Area Bracebridge
Zoning SR2
Direction Fraserburg Road to Lorne Road to Lakeshore Drive North (Right) To 1209 SOP
Rooms
Other Rooms Shed(s), Storage
Basement Walk-Out Access, Full, Finished
Kitchen 1
Interior
Interior Features High Speed Internet, Sewage Pump
Heating Baseboard, Electric, Wood Stove
Cooling Ductless
Fireplaces Number 1
Fireplaces Type Wood Burning Stove
Fireplace Yes
Appliance Water Heater Owned
Laundry In Basement, Laundry Room
Exterior
Exterior Feature Backs on Greenbelt, Landscaped, Lighting
Garage Gravel
Utilities Available Cell Service, Electricity Connected, Garbage/Sanitary Collection, Recycling Pickup, Phone Available
Waterfront Description Lake,Direct Waterfront,East,Other,Lake/Pond
View Y/N true
View Lake, Trees/Woods
Roof Type Asphalt Shing
Porch Deck
Lot Frontage 114.0
Garage No
Building
Lot Description Rural, Irregular Lot, Airport, Arts Centre, Cul-De-Sac, Greenbelt, Hospital, Landscaped, Quiet Area, Rec./Community Centre, Shopping Nearby
Faces Fraserburg Road to Lorne Road to Lakeshore Drive North (Right) To 1209 SOP
Foundation Concrete Block
Sewer Septic Tank
Water Drilled Well
Architectural Style 1.5 Storey
Structure Type Wood Siding
New Construction Yes
Schools
Elementary Schools Bps, Mmo
High Schools Bmlss, Sdss
Others
Senior Community false
Tax ID 480550114
Ownership Freehold/None
Read Less
Want to know what your home might be worth? Contact us for a FREE valuation!

Our team is ready to help you sell your home for the highest possible price ASAP






