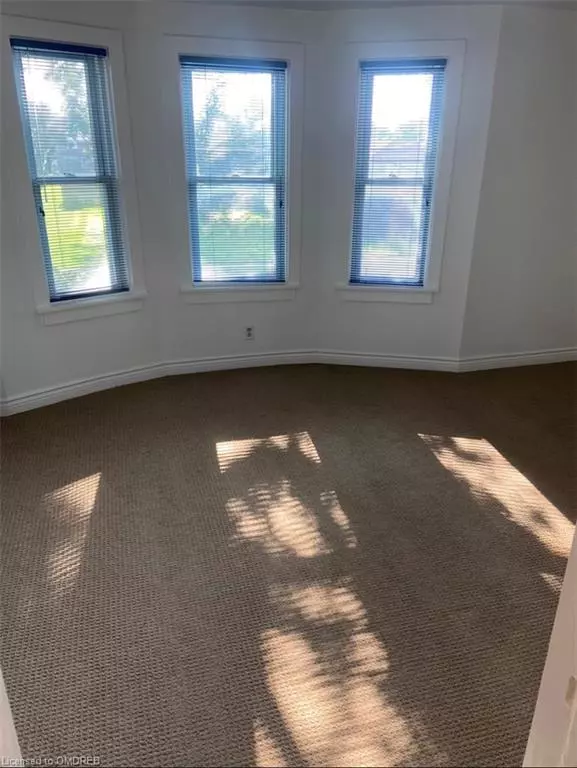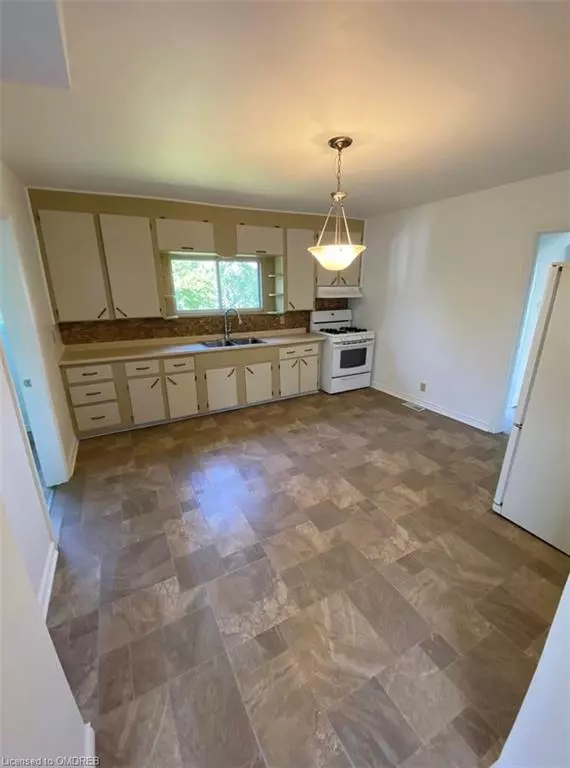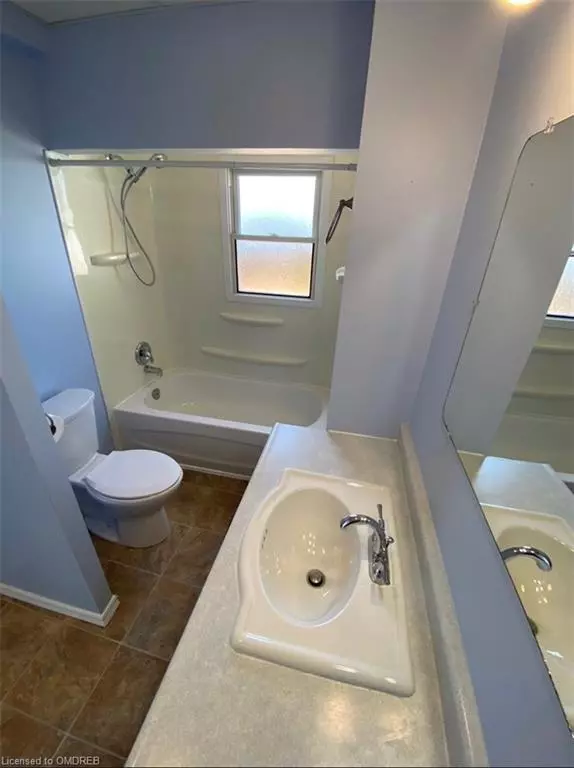$510,000
$529,000
3.6%For more information regarding the value of a property, please contact us for a free consultation.
138 Humboldt Parkway Port Colborne, ON L3K 2H4
2 Beds
2 Baths
1,450 SqFt
Key Details
Sold Price $510,000
Property Type Single Family Home
Sub Type Single Family Residence
Listing Status Sold
Purchase Type For Sale
Square Footage 1,450 sqft
Price per Sqft $351
MLS Listing ID 40499978
Sold Date 10/28/23
Style 1.5 Storey
Bedrooms 2
Full Baths 2
Abv Grd Liv Area 1,450
Originating Board Oakville
Annual Tax Amount $3,053
Property Description
This remarkable property encompasses 1,450 square feet on its main level, providing ample space for outdoor gatherings and gardening enthusiasts.This expansive residence is an ideal choice for those seeking versatile living arrangements. The main floor offers a cozy one-bedroom unit, with the option to convert the laundry area into a second bedroom if desired. The living room features a gas fireplace, perfect for those chilly winter evenings, and a patio door that leads to a spacious deck. In addition to the owner's unit, the home includes a charming one-bedroom accessory apartment on the second floor. This area is perfect for generating additional income or providing a private and comfortable space for hosting family and friends. Furthermore, the property features a high and dry unfinished basement, offering the potential for the buyer to add their personal finishing touches, creating extra living space or a recreational area tailored to their needs. Alternatively, the home can be converted into a four-bedroom residence for larger families.Nestled in the picturesque lakeside city of Port Colborne, this home is conveniently located within a short walk or drive to the serene shores of Lake Erie, along with all the amenities that this lively community has to offer. Seize the opportunity to make this charming home your own!
Location
State ON
County Niagara
Area Port Colborne / Wainfleet
Zoning R2
Direction Himboldt Pkwy south of Crescent St.
Rooms
Basement Full, Unfinished
Kitchen 2
Interior
Interior Features Accessory Apartment, In-Law Floorplan
Heating Forced Air
Cooling Central Air
Fireplace No
Laundry Main Level
Exterior
Roof Type Asphalt Shing
Lot Frontage 33.0
Lot Depth 124.0
Garage No
Building
Lot Description Urban, Ample Parking, Quiet Area, School Bus Route, Schools
Faces Himboldt Pkwy south of Crescent St.
Foundation Poured Concrete
Sewer Sewer (Municipal)
Water Municipal
Architectural Style 1.5 Storey
Structure Type Vinyl Siding
New Construction No
Others
Senior Community false
Tax ID 641510266
Ownership Freehold/None
Read Less
Want to know what your home might be worth? Contact us for a FREE valuation!

Our team is ready to help you sell your home for the highest possible price ASAP






