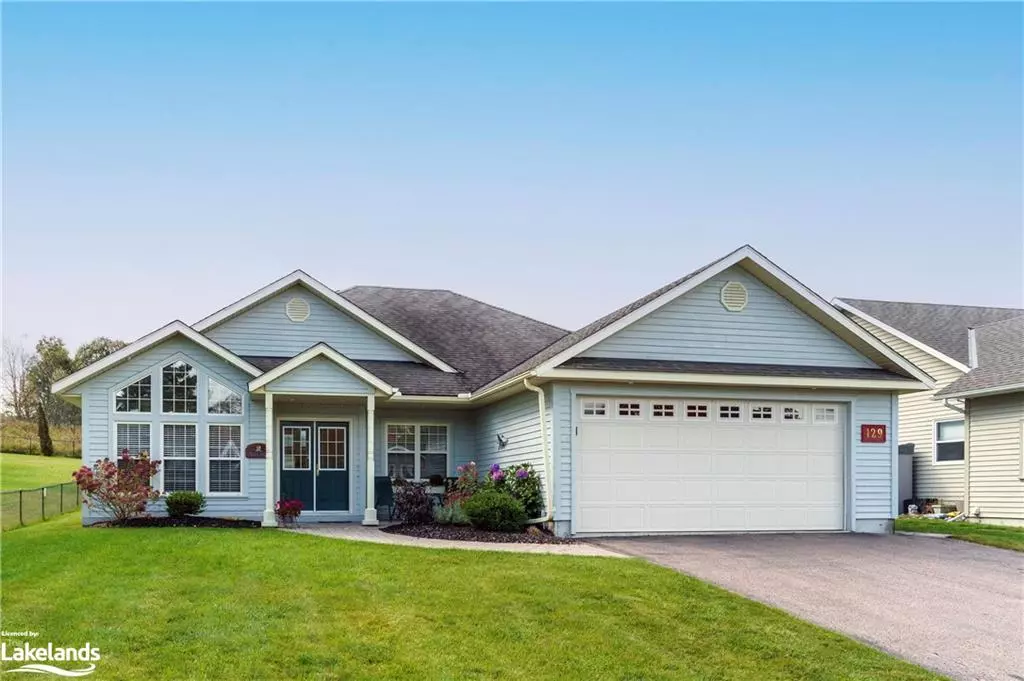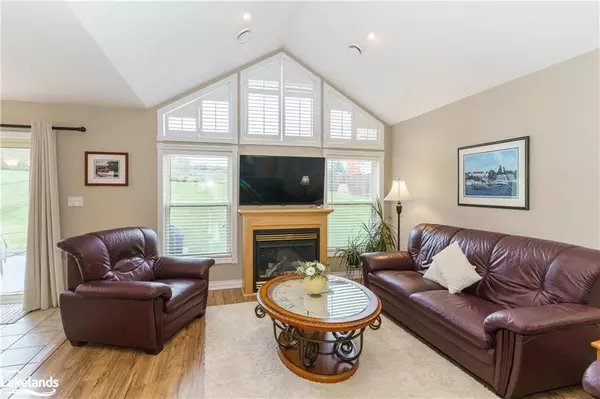$790,000
$789,900
For more information regarding the value of a property, please contact us for a free consultation.
Address not disclosed Bracebridge, ON P1L 1Y3
3 Beds
2 Baths
1,675 SqFt
Key Details
Sold Price $790,000
Property Type Single Family Home
Sub Type Single Family Residence
Listing Status Sold
Purchase Type For Sale
Square Footage 1,675 sqft
Price per Sqft $471
MLS Listing ID 40498550
Sold Date 10/26/23
Style Bungalow
Bedrooms 3
Full Baths 2
Abv Grd Liv Area 1,675
Originating Board The Lakelands
Year Built 2001
Annual Tax Amount $5,207
Lot Size 0.320 Acres
Acres 0.32
Property Description
Immaculate custom built one-owner home on desirable Covered Bridge Trail! Positioned on a large 0.32 acre lot backing onto Muskoka Highlands Golf Course. Featuring a smart one level design that offers a generous 1,675 sq ft of living space and lots of extras. The many features of this wonderful home include; a bright & open living area with lots of natural lighting, family room with floor to ceiling windows, gas fireplace and cathedral ceilings, open kitchen design with ample cupboard space, island and a breakfast nook w/walkout to patio and a huge back yard. Separate living room/formal dining area with cathedral ceilings and wall of windows, large level foyer/entrance, 3 bedrooms and 2 full bathrooms including a gorgeous master suite with a recently upgraded 5pc bathroom w/soaker tub, glass shower w/steamer + walk-in closet. Attached 26' x 22' insulated and finished garage, cozy radiant in-floor heating & central air conditioning, air exchanger, gas BBQ hookup, wide hallways and easy 1 step access from the driveway (excellent for someone with mobility issues or if wheel chair access is needed). Excellent for retirement or someone looking for a very well built custom home in a great neighborhood close to all town amenities and golf!
Location
State ON
County Muskoka
Area Bracebridge
Zoning R1
Direction Highway 118 West to West Mall Rd to Covered Bridge Trail to #129 on left.
Rooms
Basement None
Kitchen 1
Interior
Interior Features High Speed Internet, Air Exchanger, Auto Garage Door Remote(s), Central Vacuum
Heating Natural Gas, Radiant Floor, Radiant
Cooling Central Air
Fireplaces Number 1
Fireplaces Type Family Room, Gas
Fireplace Yes
Window Features Window Coverings
Appliance Water Heater, Dishwasher, Microwave, Refrigerator, Stove
Laundry Main Level
Exterior
Exterior Feature Landscaped, Year Round Living
Garage Attached Garage, Asphalt
Garage Spaces 2.0
Utilities Available Cable Connected, Cell Service, Electricity Connected, Garbage/Sanitary Collection, Natural Gas Connected, Recycling Pickup, Street Lights, Phone Connected
Roof Type Asphalt Shing
Street Surface Paved
Handicap Access Accessible Doors, Accessible Public Transit Nearby, Accessible Hallway(s), Accessible Entrance, Open Floor Plan, Wheelchair Access
Lot Frontage 65.0
Lot Depth 206.0
Garage Yes
Building
Lot Description Urban, Rectangular, City Lot, Near Golf Course, Hospital, Landscaped, Park, Schools, Shopping Nearby, Trails
Faces Highway 118 West to West Mall Rd to Covered Bridge Trail to #129 on left.
Foundation Slab
Sewer Sewer (Municipal)
Water Municipal, Municipal-Metered
Architectural Style Bungalow
Structure Type Wood Siding
New Construction No
Schools
Elementary Schools Monck, Mmo
High Schools Bmlss, St Dom
Others
Senior Community false
Tax ID 481670058
Ownership Freehold/None
Read Less
Want to know what your home might be worth? Contact us for a FREE valuation!

Our team is ready to help you sell your home for the highest possible price ASAP






