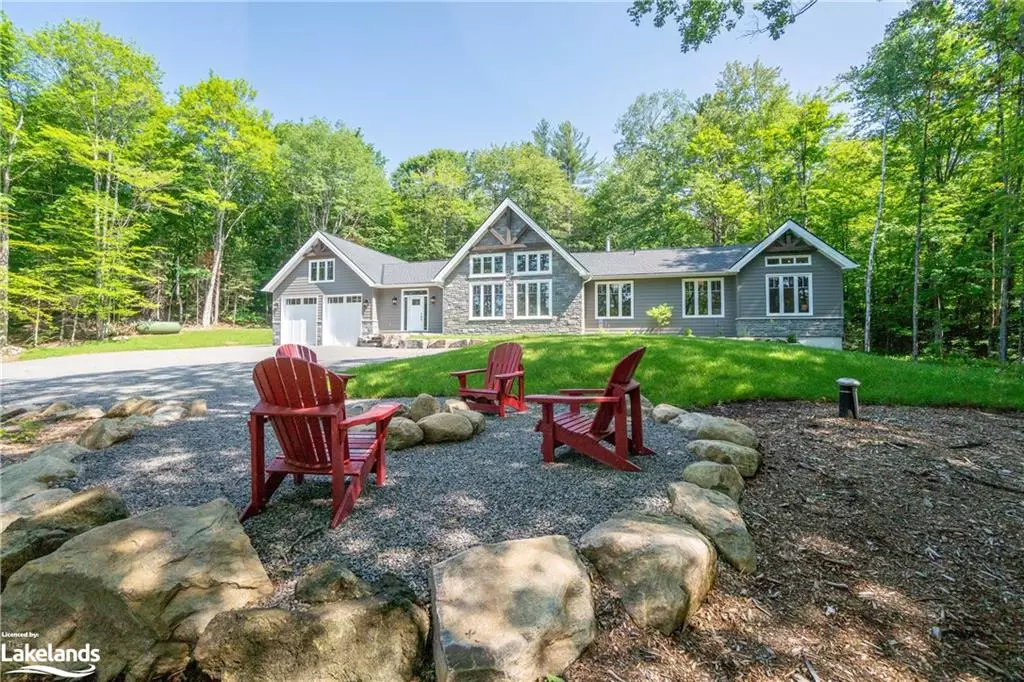$1,390,000
$1,395,000
0.4%For more information regarding the value of a property, please contact us for a free consultation.
Address not disclosed Bracebridge, ON P1L 1X3
3 Beds
3 Baths
2,176 SqFt
Key Details
Sold Price $1,390,000
Property Type Single Family Home
Sub Type Single Family Residence
Listing Status Sold
Purchase Type For Sale
Square Footage 2,176 sqft
Price per Sqft $638
MLS Listing ID 40473407
Sold Date 10/19/23
Style Bungalow
Bedrooms 3
Full Baths 2
Half Baths 1
Abv Grd Liv Area 2,176
Originating Board The Lakelands
Year Built 2022
Annual Tax Amount $452
Lot Size 5.930 Acres
Acres 5.93
Property Description
PROPERTY SOLD FIRM PENDING DEPOSIT. STUNNING POST AND BEAM creation from Muskoka Life Homes with OWNERSHIP OF WATERFRONT PARCEL, rustic charm, modern luxury and attention to detail at every turn ! This 2200 sq ft high quality 3 bdrm, 2.5 bthrm, fully furnished and appointed BUNGALOW situated on 5.9 picturesque ACRES adorned with majestic 100-150 year old maple trees is located just 7 KM to the quaint Town of BRACEBRIDGE, its local HOSPITAL, attractions and amenities; and the Fraserburg area’s 6 small lakes and the Muskoka River for all your outdoor recreation needs. As you enter from the front foyer or mudroom you are adorned with MARBLE, TILE AND HARDWOOD FLOORS which set the tone for this QUALITY CUSTOM build. The open concept GREAT ROOM with 20’ high, post and beam, VAULTED PINE CEILING and impressive 12’ high GRANITE FIREPLACE compliment a custom GOURMET KITCHEN with QUARTZ countertops, massive entertainment ISLAND and high end WOLF and SUBZERO built in APPLIANCES. The dining area walks out to a spacious 14’x40' GRANITE PATIO with post and beam roof structure that offers a versatile space that could be converted into a screened Muskoka Room, or enjoyed as is, for OUTDOOR LIVING or STORAGE. The private PRIMARY BEDROOM features a timber frame design with 14’ high vaulted ceiling complemented by a 5 PC ENSUITE and DRESSING ROOM/walk-in closet. Other UPGRADED FEATURES include STAR LINK high speed internet; attached 2 CAR GARAGE with LOFT storage; low maintenance and durable granite and Hardie board EXTERIOR with gable post and beam accents; 30 yr fibreglass shingles; main floor LAUNDRY with cabinetry and sink, MUD ROOM off garage with cabinetry; high efficiency propane FURNACE, A/C and RADIANT FLOOR HEAT in 2 bathrooms, entry foyer and mudroom; drilled well with water purification system; well landscaped yard with ample lawn areas.
Location
State ON
County Muskoka
Area Bracebridge
Zoning RR
Direction CEDAR LANE TO FRASERBURG RD TO #1235 (SOP)
Rooms
Other Rooms None
Basement Crawl Space, Unfinished
Kitchen 0
Interior
Interior Features High Speed Internet, Built-In Appliances
Heating Fireplace-Propane, Radiant
Cooling Central Air, Energy Efficient
Fireplaces Number 1
Fireplaces Type Living Room, Propane
Fireplace Yes
Appliance Water Heater Owned
Laundry Laundry Room, Main Level, Sink
Exterior
Exterior Feature Deeded Water Access, Landscaped, Lawn Sprinkler System, Privacy, Year Round Living
Garage Attached Garage, Gravel
Garage Spaces 2.0
Utilities Available Cell Service, Electricity Connected, Garbage/Sanitary Collection, Recycling Pickup, Phone Available, Underground Utilities
Waterfront Description Lake,Indirect Waterfront,South,Water Access Deeded,Lake Privileges,Lake/Pond
View Y/N true
View Forest, Lake, Trees/Woods
Roof Type Asphalt Shing
Street Surface Paved
Porch Patio, Enclosed
Lot Frontage 428.0
Garage Yes
Building
Lot Description Rural, Irregular Lot, Airport, Hospital, Landscaped, Place of Worship, Quiet Area, School Bus Route, Schools, Shopping Nearby
Faces CEDAR LANE TO FRASERBURG RD TO #1235 (SOP)
Foundation Poured Concrete
Sewer Septic Approved
Water Drilled Well
Architectural Style Bungalow
Structure Type Hardboard
New Construction Yes
Schools
Elementary Schools Bps, Mmo
High Schools Bmlss, Sdss
Others
Senior Community false
Tax ID 480540670
Ownership Freehold/None
Read Less
Want to know what your home might be worth? Contact us for a FREE valuation!

Our team is ready to help you sell your home for the highest possible price ASAP






