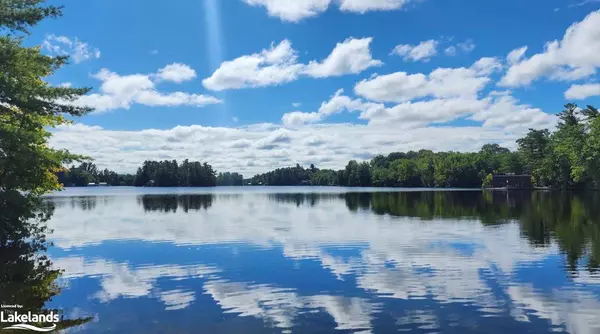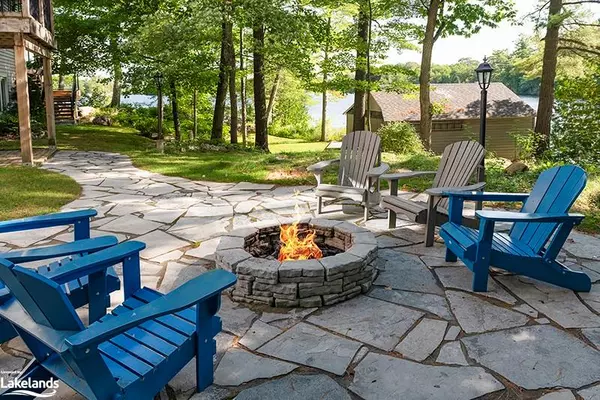$1,700,000
$1,499,000
13.4%For more information regarding the value of a property, please contact us for a free consultation.
320 Whites Falls Road Port Severn, ON L0K 1S0
3 Beds
3 Baths
2,818 SqFt
Key Details
Sold Price $1,700,000
Property Type Single Family Home
Sub Type Single Family Residence
Listing Status Sold
Purchase Type For Sale
Square Footage 2,818 sqft
Price per Sqft $603
MLS Listing ID 40478041
Sold Date 10/25/23
Style Cottage
Bedrooms 3
Full Baths 2
Half Baths 1
Abv Grd Liv Area 2,818
Originating Board The Lakelands
Annual Tax Amount $9,659
Lot Size 0.715 Acres
Acres 0.715
Property Description
LITTLE GO HOME BAY - GLOUCESTER POOL
Welcome to this Turn-Key, 4 Seasons Cottage. Located just off of Whites Falls Road this Retreat at The Top of Little Go Home Bay. With 370 feet of Waterfront, Enjoy Endless Hours of Cottaging Fun and a Relaxing Stay at your Permanent Getaway. Loaded w/all of The Cottage Essentials w/a Full Chef's Kitchen, Vaulted Great Room, Multiple Bedrooms and Separated Living Spaces for Those Days you Need Extra Sleeping space, Boathouse, Attached & Detached Garage, Walkout Deck w/Full Sun and stunning views, fully landscaped patio with an outdoor campfire ring, sandy beach area, deep water off the dock.
***THE DETAILS***
3 bedrms & 3 bathrms, 2800 square feet of total living space. The main flr is open concept and you can see all the way down the cottage from the great room to the primary bedroom. The chef’s kitchen comes w/a bartop and easy access to the dining room and outdoor cooking area. The great room offers stunning southern views of little go home bay looking right down the channel. The primary bathroom has a separate jacuzzi & double sinks. Laundry is on site right across from the primary bathroom. Downstairs is a separate living area currently being used as a family room. This walkout basement has 2 additional bedrooms and 1 bathroom plus the large family room can sleep additional guests. Outside is a sandy beach area too. The 4 Seasons drive is cooperatively maintained amongst the other cottagers that use it.
***MORE INFO***
Gloucester Pool is a Boater's Paradise w/Easy Access to Georgian Bay and Anywhere The Trent-Severn Waterway has to Offer. Better Yet, This Body of Water has Loads of Boating without having to go through any locks. It Truly is the Best Fresh Water Boating in the World. Visit one of many Restaurants or attractions without leaving the lake system. This Cottage is also Close to Golf Courses & Many other Amenities. Just 1.5 hours from The GTA. Come Relax & Enjoy all The Privacy This Cottage Has to Offer.
Location
State ON
County Muskoka
Area Georgian Bay
Zoning SR1-27
Direction Take ON-400 N toward Parry Sound, take exit 162 for South Bay Road/White's Falls Road/Regional Rd 34/Regional Rd 48 toward Severn Falls then Continue onto Whites Fls Rd/Muskoka District Road 34. SOP #320
Rooms
Basement Walk-Out Access, Full, Finished
Kitchen 1
Interior
Interior Features Ceiling Fan(s)
Heating Fireplace-Gas
Cooling Central Air
Fireplaces Number 1
Fireplaces Type Living Room, Propane
Fireplace Yes
Appliance Dishwasher, Dryer, Microwave, Refrigerator, Stove, Washer
Laundry Main Level
Exterior
Garage Attached Garage, Detached Garage, Gravel
Garage Spaces 2.0
Utilities Available Electricity Connected
Waterfront Yes
Waterfront Description Bay,Direct Waterfront,South,West,Trent System,Lake Privileges
Roof Type Asphalt Shing
Lot Frontage 370.0
Lot Depth 120.94
Garage Yes
Building
Lot Description Rural, Irregular Lot, Major Highway
Faces Take ON-400 N toward Parry Sound, take exit 162 for South Bay Road/White's Falls Road/Regional Rd 34/Regional Rd 48 toward Severn Falls then Continue onto Whites Fls Rd/Muskoka District Road 34. SOP #320
Foundation Block, Concrete Perimeter
Sewer Septic Tank
Water Lake/River
Architectural Style Cottage
Structure Type Vinyl Siding
New Construction No
Schools
Elementary Schools Honey Harbour P.S. & St. Antoine Daniel Catholic
High Schools Georgian Bay D.S.S. & Saint Theresa'S High School
Others
Senior Community false
Tax ID 480200676
Ownership Freehold/None
Read Less
Want to know what your home might be worth? Contact us for a FREE valuation!

Our team is ready to help you sell your home for the highest possible price ASAP






