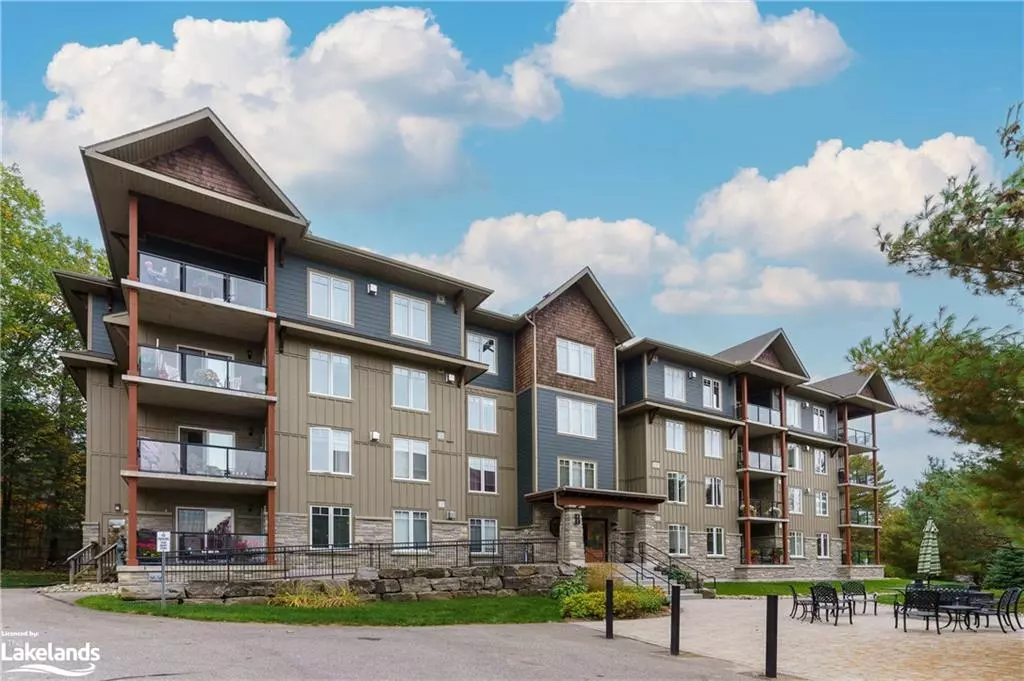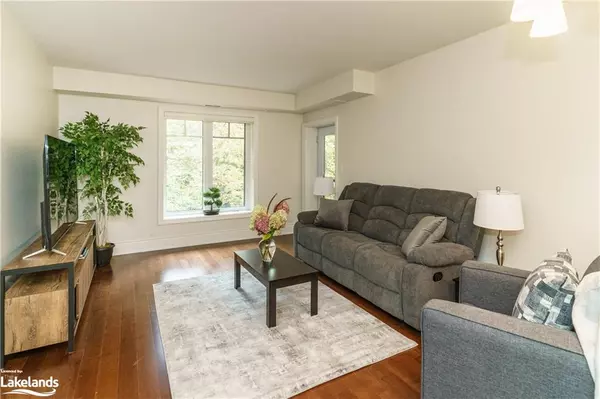$497,000
$489,000
1.6%For more information regarding the value of a property, please contact us for a free consultation.
391B Manitoba Street #304 Bracebridge, ON P1L 0B5
2 Beds
2 Baths
1,035 SqFt
Key Details
Sold Price $497,000
Property Type Condo
Sub Type Condo/Apt Unit
Listing Status Sold
Purchase Type For Sale
Square Footage 1,035 sqft
Price per Sqft $480
MLS Listing ID 40493886
Sold Date 10/25/23
Style 1 Storey/Apt
Bedrooms 2
Full Baths 2
HOA Fees $646/mo
HOA Y/N Yes
Abv Grd Liv Area 1,035
Originating Board The Lakelands
Year Built 2009
Annual Tax Amount $3,179
Property Description
Located in the sought after Granite Springs Condo - Elements, known for its efficiency and quiet surroundings both inside and out is this 3rd floor unit. Enter into a large foyer, with plenty of closet and storage space. From there, the unit is an open concept design offering forested views from all rooms. The kitchen has an efficient design with plenty of counter space, large pantry and island with breakfast bar. A walkout from the living area and large window let plenty of natural light in. Off the living area is a generous primary suite with walk-in closet, ensuite and sliding door walkout to your private balcony. The ensuite has tile floor and large shower. A second bedroom for your guests or set up as an office or both, you choose. A full bath completes this unit. Stay out of the weather with indoor parking. A good size storage area is conveniently located in front of your parking space. The elevator runs from the indoor garage through the building - no need to climb stairs. Enjoy the use of a large clubhouse. The clubhouse is open daily and offers a gym, library, sitting area with fireplace and a kitchen. This is the perfect unit for those who want carefree living to come and go as you please.
Location
State ON
County Muskoka
Area Bracebridge
Zoning R4-24
Direction Taylor Rd to Manitoba Street to 391B (building on the right as you drive in)
Rooms
Basement None
Kitchen 1
Interior
Interior Features High Speed Internet, Auto Garage Door Remote(s), Built-In Appliances, Elevator
Heating Forced Air, Natural Gas
Cooling Central Air
Fireplace No
Window Features Window Coverings
Appliance Built-in Microwave, Dishwasher, Dryer, Stove, Washer
Laundry In-Suite
Exterior
Exterior Feature Balcony, Landscaped, Lighting
Garage Asphalt, Exclusive, Inside Entry, Assigned
Garage Spaces 1.0
Utilities Available Cable Connected, Cell Service, Electricity Connected, Natural Gas Connected, Phone Available
View Y/N true
View Trees/Woods
Roof Type Flat,Membrane
Handicap Access Accessible Elevator Installed, Hard/Low Nap Floors, Lever Faucets, Accessible Approach with Ramp
Porch Open
Lot Frontage 22.56
Lot Depth 527.82
Garage Yes
Building
Lot Description Urban, Irregular Lot, Landscaped, Library, Quiet Area, Shopping Nearby
Faces Taylor Rd to Manitoba Street to 391B (building on the right as you drive in)
Foundation ICF
Sewer Sewer (Municipal)
Water Municipal
Architectural Style 1 Storey/Apt
Structure Type Cement Siding,Hardboard
New Construction Yes
Schools
Elementary Schools Bps, Mmo
High Schools Bmlss, St. Dominics
Others
HOA Fee Include Insurance,Building Maintenance,Common Elements,Decks,Doors ,Maintenance Grounds,Trash,Property Management Fees,Roof,Snow Removal,Water,Windows
Senior Community false
Tax ID 488670037
Ownership Condominium
Read Less
Want to know what your home might be worth? Contact us for a FREE valuation!

Our team is ready to help you sell your home for the highest possible price ASAP






