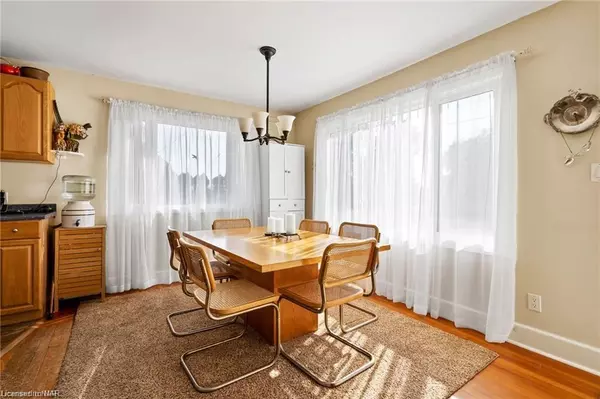$419,750
$449,000
6.5%For more information regarding the value of a property, please contact us for a free consultation.
11107 Desiree Street Port Colborne, ON L3K 5V4
2 Beds
1 Bath
840 SqFt
Key Details
Sold Price $419,750
Property Type Single Family Home
Sub Type Single Family Residence
Listing Status Sold
Purchase Type For Sale
Square Footage 840 sqft
Price per Sqft $499
MLS Listing ID 40488848
Sold Date 10/20/23
Style Bungalow
Bedrooms 2
Full Baths 1
Abv Grd Liv Area 840
Originating Board Niagara
Annual Tax Amount $2,917
Property Description
WATER VIEWS without the Waterfront price tag! Welcome to your great escape! Find peace & quiet away from the hustle and bustle of the city. This home could be your year round oasis or your summer home retreat. Located just steps from Lake Erie & Sunset Bay. Waterfront access and the Marina up the road make for a perfect summer day on the boat or a day of fishing! Welcome to 11107 Desiree St. Offering year-round living, two bedroom/one bathroom quaint cottage style home. The bright, open concept layout flows seamlessly from the dining room, to the living room featuring a gas fireplace. The only thing you will find more inviting than this home is it's neighbours! Step outside on the back deck to find the dining area. Single detached garage for storage and up to 3+ parking spaces. Added Bonus, a hot tub on site perfect for relaxing while listening to the waves roll in under the stars. With its sandy beach just steps away, you can enjoy the breathtaking views from the comfort of the front porch. Short drive to Morgan’s Point, Wainfleet Wetlands, Port Colborne Country Club, Port Colborne core and much more. Book your showing today!
Location
State ON
County Niagara
Area Port Colborne / Wainfleet
Zoning RR1
Direction DESIREE ST & CHURCHILL AVE
Rooms
Basement None
Kitchen 1
Interior
Heating Forced Air, Natural Gas
Cooling None
Fireplaces Number 1
Fireplaces Type Gas
Fireplace Yes
Appliance Water Heater Owned, Refrigerator, Stove
Exterior
Exterior Feature Seasonal Living
Parking Features Detached Garage
Waterfront Description Lake Privileges,Lake/Pond
View Y/N true
View Beach, Lake
Roof Type Asphalt Shing
Lot Frontage 43.0
Lot Depth 120.0
Garage Yes
Building
Lot Description Urban, Beach, Near Golf Course, Greenbelt, Marina, Park, Place of Worship, Quiet Area
Faces DESIREE ST & CHURCHILL AVE
Foundation Post & Pad
Sewer Holding Tank
Water Cistern
Architectural Style Bungalow
Structure Type Vinyl Siding
New Construction No
Others
Senior Community false
Tax ID 640200118
Ownership Freehold/None
Read Less
Want to know what your home might be worth? Contact us for a FREE valuation!

Our team is ready to help you sell your home for the highest possible price ASAP






