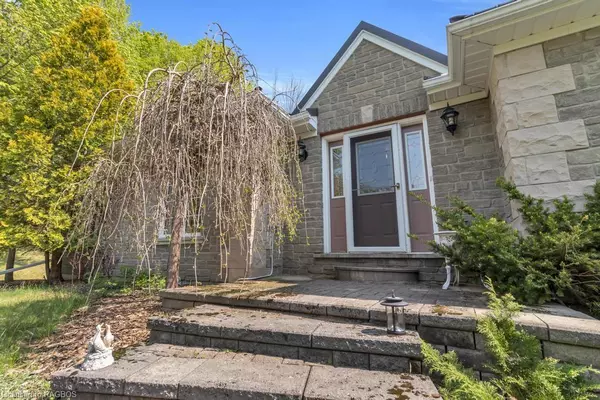$1,100,000
$1,175,000
6.4%For more information regarding the value of a property, please contact us for a free consultation.
073091 10th Sideroad Sdr Bentinck Twp, ON N4N 3B8
3 Beds
2 Baths
1,450 SqFt
Key Details
Sold Price $1,100,000
Property Type Single Family Home
Sub Type Single Family Residence
Listing Status Sold
Purchase Type For Sale
Square Footage 1,450 sqft
Price per Sqft $758
MLS Listing ID 40422962
Sold Date 10/23/23
Style Bungalow
Bedrooms 3
Full Baths 2
Abv Grd Liv Area 2,600
Originating Board Grey Bruce Owen Sound
Annual Tax Amount $4,566
Property Description
A Hidden Gem Situated on a 6.77 Acre Treed Private Paradise with Pond. When you enter the gate and drive down the paved driveway this property opens up to complete privacy. Main floor features include welcoming foyer, open concept design with tremendous view of property, kitchen with appliance package, island & patio doors leading to a deck & the great outdoors, french doors open a to formal dining room, 3 bedrooms, master with walk-in closet and bathroom. The walk-out lower level features a cozy rec. room with propane fireplace, games room, laundry room, wine room/den, bathroom, tons of storage and spacious mud room. Additional features include F/A propane furnace, central A/C and lifetime steel roof. The outdoors completes this amazing parcel with gorgeous landscaping, pond with relaxing covered deck, bush with trails to roam and enjoy the absolute serenity. To top it all off there is a detached garage/workshop that is fully insulated & heated - has hydro & water with 3 - 9' doors, 10' ceilings and 4 post hoist is included. This one is a rare find located just minutes from Hanover!
Location
State ON
County Grey
Area West Grey
Zoning R2A, A2 & NE
Direction From Hanover travel South on Grey Road 28 to Concession 2 SDR turn East to 10th Sideroad and turn South to fire #073091
Rooms
Other Rooms Workshop
Basement Walk-Out Access, Full, Finished
Kitchen 1
Interior
Interior Features Air Exchanger, Central Vacuum
Heating Forced Air-Propane, Heat Pump, Propane
Cooling Central Air
Fireplaces Type Propane, Recreation Room
Fireplace Yes
Appliance Water Softener, Dishwasher, Dryer, Microwave, Refrigerator, Stove, Washer
Laundry Lower Level
Exterior
Exterior Feature Landscaped, Year Round Living
Garage Detached Garage, Asphalt
Garage Spaces 2.0
Utilities Available Electricity Connected, Garbage/Sanitary Collection, High Speed Internet Avail, Recycling Pickup, Phone Available
Waterfront No
Waterfront Description Pond,Lake/Pond
View Y/N true
View Pond, Trees/Woods
Roof Type Metal
Porch Deck
Lot Frontage 445.0
Lot Depth 662.0
Garage Yes
Building
Lot Description Rural, Rectangular, Ample Parking, Landscaped, Open Spaces, Shopping Nearby
Faces From Hanover travel South on Grey Road 28 to Concession 2 SDR turn East to 10th Sideroad and turn South to fire #073091
Foundation Concrete Perimeter
Sewer Septic Tank
Water Bored Well
Architectural Style Bungalow
Structure Type Stone
New Construction No
Others
Senior Community false
Tax ID 372120072
Ownership Freehold/None
Read Less
Want to know what your home might be worth? Contact us for a FREE valuation!

Our team is ready to help you sell your home for the highest possible price ASAP






