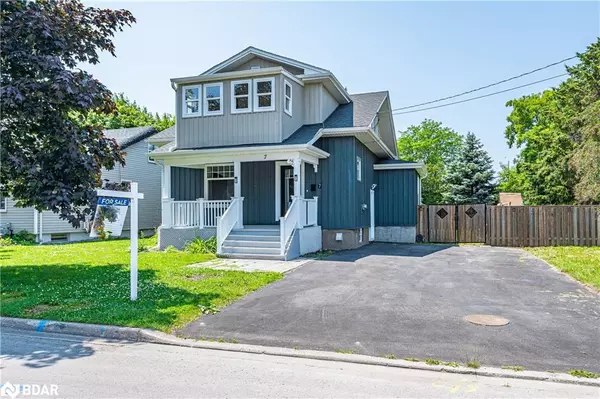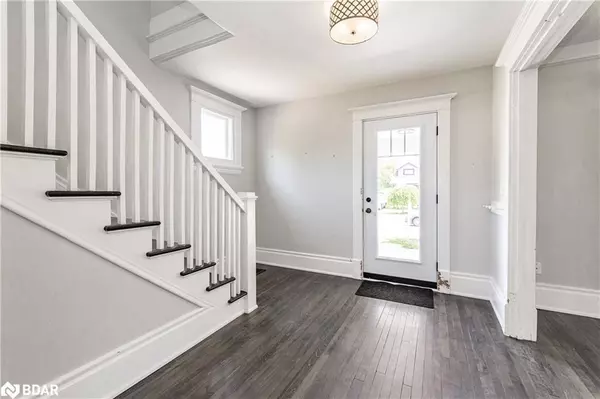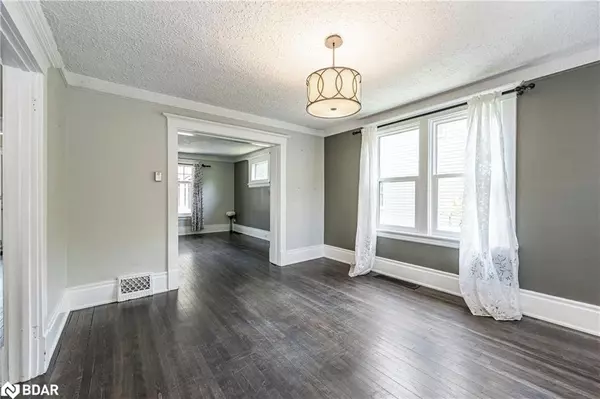$735,000
$759,000
3.2%For more information regarding the value of a property, please contact us for a free consultation.
7 Fairview Road Grimsby, ON L3M 3L1
5 Beds
3 Baths
1,526 SqFt
Key Details
Sold Price $735,000
Property Type Single Family Home
Sub Type Single Family Residence
Listing Status Sold
Purchase Type For Sale
Square Footage 1,526 sqft
Price per Sqft $481
MLS Listing ID 40442728
Sold Date 10/21/23
Style Two Story
Bedrooms 5
Full Baths 2
Half Baths 1
Abv Grd Liv Area 1,526
Originating Board Barrie
Annual Tax Amount $4,111
Property Description
Motivated Seller! Welcome to your new home in the heart of Grimsby! This beautiful 5-bedroom, 3-bathroom residence offers the perfect blend of comfort and convenience. With easy access to the lake and highways, the location is highly desirable. You'll appreciate the spacious 113 x 70-foot yard and 6-car parking, providing ample space for family and friends. Step inside to fnd a bright living space with hardwood foors, large windows, and a modern kitchen. The main foor also features a convenient laundry room and powder room. Outside, the back patio offers plenty of room for relaxation and entertainment. Upstairs, you'll fnd 3 bedrooms, a full bathroom with a double vanity, and a bonus living area off the primary bedroom. Don't miss out on this fantastic opportunity to call this Grimsby gem your own.
Please call/text Crystal Blezard with any questions or for offers: (226) 868-2855
Location
State ON
County Niagara
Area Grimsby
Zoning R3
Direction Olive St.
Rooms
Basement Full, Finished
Kitchen 1
Interior
Interior Features Other
Heating Forced Air, Natural Gas
Cooling Central Air
Fireplace No
Appliance Dishwasher, Dryer, Refrigerator, Stove, Washer
Exterior
Waterfront No
Waterfront Description Lake/Pond
Roof Type Shingle
Lot Frontage 70.5
Lot Depth 113.5
Garage No
Building
Lot Description Urban, Beach, Greenbelt, Marina, Park, Schools
Faces Olive St.
Foundation Unknown
Sewer Other
Water Municipal
Architectural Style Two Story
Structure Type Board & Batten Siding
New Construction No
Others
Senior Community false
Tax ID 460180014
Ownership Freehold/None
Read Less
Want to know what your home might be worth? Contact us for a FREE valuation!

Our team is ready to help you sell your home for the highest possible price ASAP






