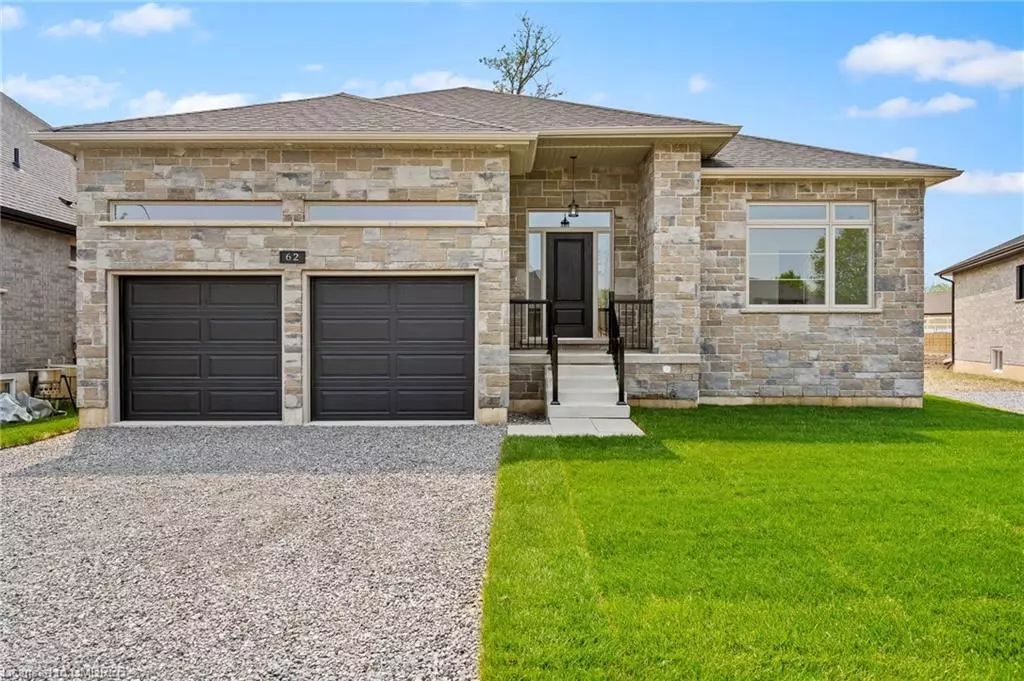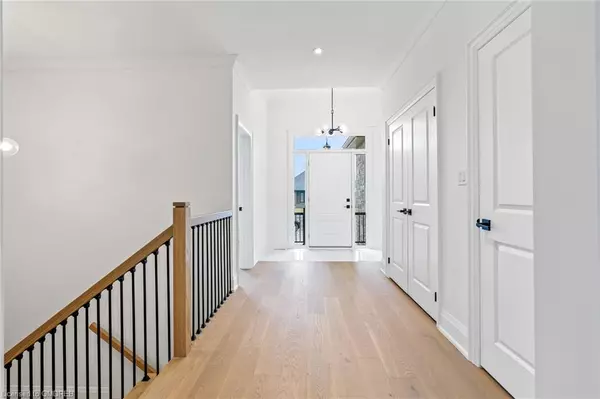$1,060,000
$1,089,900
2.7%For more information regarding the value of a property, please contact us for a free consultation.
62 Hickory Court Port Colborne, ON L3K 0B2
4 Beds
2 Baths
2,147 SqFt
Key Details
Sold Price $1,060,000
Property Type Single Family Home
Sub Type Single Family Residence
Listing Status Sold
Purchase Type For Sale
Square Footage 2,147 sqft
Price per Sqft $493
MLS Listing ID 40479089
Sold Date 10/20/23
Style Bungalow
Bedrooms 4
Full Baths 2
Abv Grd Liv Area 2,147
Originating Board Oakville
Year Built 2022
Annual Tax Amount $1,300
Property Description
Stunning new 2147 sf custom built, 3+1 bdrm bungalow with top quality finishings throughout, is sure to impress the most discriminating buyer. The gorgeous upgraded white kitchen is complete with stainless steel appliances, large island with breakfast bar, quartz counters and a large wall pantry. The light and bright open concept floor plan features 11 ft tray ceilings in LR/DR and primary bedroom. All 3 bedrooms feature walk in closets. Impressive bathrooms with double sinks, large showers, quartz counters, custom panelling and luxurious soaking tubs. One of the bathrooms features a skylight. The lower level offers a 4th bedroom/office. The spacious unfinished basement area has a good ceiling height and large windows....lots of developement potential. AC, window coverings and blinds included. This luxurious home is ideally located on a quiet court in the charming lakeside city of Port Colbourne known for it's beaches and marina. It is close to Niagara falls, St. Catherines, Welland and Fort Erie. This manageable sized lot is complete with a wooden deck for summer enjoyment and entertaining. Tarion Warranty Builder. Don't miss this gem!
Location
State ON
County Niagara
Area Port Colborne / Wainfleet
Zoning residential
Direction Hwy 3 to Steele St , West on Stanley St to Hickory
Rooms
Basement Full, Partially Finished
Kitchen 1
Interior
Interior Features Air Exchanger, Auto Garage Door Remote(s), Built-In Appliances, Central Vacuum Roughed-in
Heating Fireplace(s)
Cooling Central Air
Fireplaces Type Electric
Fireplace Yes
Window Features Window Coverings,Skylight(s)
Appliance Water Heater, Hot Water Tank Owned
Laundry Main Level
Exterior
Parking Features Attached Garage, Inside Entry
Garage Spaces 2.0
Roof Type Asphalt Shing
Lot Frontage 63.0
Lot Depth 134.6
Garage Yes
Building
Lot Description Urban, Irregular Lot, Cul-De-Sac
Faces Hwy 3 to Steele St , West on Stanley St to Hickory
Foundation Concrete Perimeter
Sewer Sewer (Municipal)
Water Municipal
Architectural Style Bungalow
Structure Type Stone
New Construction Yes
Others
Senior Community false
Tax ID 644030511
Ownership Freehold/None
Read Less
Want to know what your home might be worth? Contact us for a FREE valuation!

Our team is ready to help you sell your home for the highest possible price ASAP






