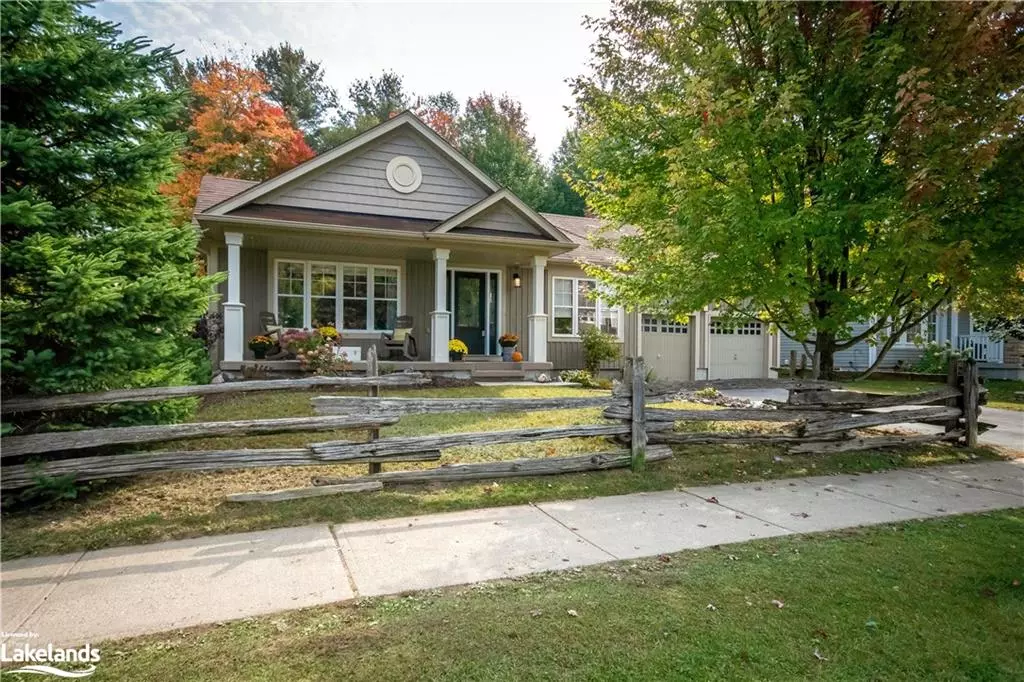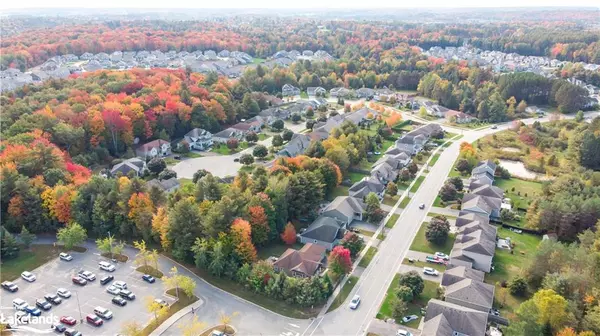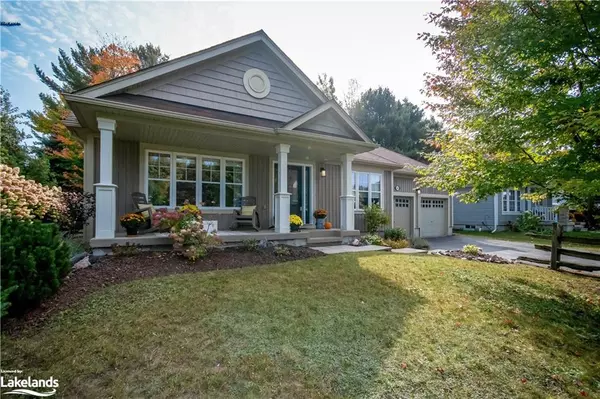$775,000
$790,000
1.9%For more information regarding the value of a property, please contact us for a free consultation.
64 Clearbrook Trail Bracebridge, ON P1L 0A3
3 Beds
2 Baths
1,269 SqFt
Key Details
Sold Price $775,000
Property Type Single Family Home
Sub Type Single Family Residence
Listing Status Sold
Purchase Type For Sale
Square Footage 1,269 sqft
Price per Sqft $610
MLS Listing ID 40488735
Sold Date 10/20/23
Style Bungalow
Bedrooms 3
Full Baths 2
Abv Grd Liv Area 1,767
Originating Board The Lakelands
Year Built 2008
Annual Tax Amount $4,412
Property Description
This is convenience of in-town living paired with a shockingly private and mature treed property. This corner lot offers a small forest of mixed hard and soft wood that provides not only quiet but also visual privacy and greenery from within the home. The bungalow style allows for complete main floor living with the primary bedroom backing onto the rear yard which is completed with an en-suite including a tiled walk-in shower. Just outside the bedroom is the main floor laundry room. Central to the home is the open concept kitchen, living and dining room. The kitchen has been tastefully upgraded with granite countertops, an oversized ceramic sink and glass backsplash and the dining room is filled with windows that allow natural light to flood the heart of the home. The finished space in the basement including a third bedroom can serve many purposes including extra room for guests or a spacious kid’s play zone. The unfinished area in the basement provides excellent storage via the built-in shelving unit potential for an additional bathroom (roughed in), gym, or craft studio. A large pressure treated wood deck in the rear is a perfect setting to enjoy summer BBQ’s or unwind in nature on a cool fall evening. The front patio has been upgraded with a texturized patio covering plus custom carpentry on the posts- an additional sitting space depending on the location of the sun. The two car garage with automatic opener completes this family or retirement friendly package
Location
State ON
County Muskoka
Area Bracebridge
Zoning R!-43
Direction From Manitoba Street, left at the traffic lights onto Clearbrook Trails to SOP. House is on the right.
Rooms
Basement Full, Partially Finished, Sump Pump
Kitchen 1
Interior
Interior Features High Speed Internet, Auto Garage Door Remote(s), Floor Drains, Rough-in Bath
Heating Fireplace-Gas, Forced Air, Natural Gas
Cooling Central Air
Fireplaces Number 2
Fireplace Yes
Window Features Window Coverings
Appliance Water Heater, Built-in Microwave, Dishwasher, Dryer, Refrigerator, Stove, Washer
Laundry Main Level
Exterior
Exterior Feature Landscaped, Year Round Living
Garage Attached Garage, Garage Door Opener, Asphalt
Garage Spaces 2.0
Utilities Available Cable Connected, Cell Service, Electricity Connected, Garbage/Sanitary Collection, Natural Gas Connected, Recycling Pickup, Street Lights
View Y/N true
View Forest, Garden
Roof Type Asphalt Shing
Street Surface Paved
Porch Deck, Porch
Lot Frontage 65.45
Lot Depth 131.27
Garage Yes
Building
Lot Description Urban, Rectangular, Ample Parking, Arts Centre, City Lot, Near Golf Course, Greenbelt, Highway Access, Hospital, Landscaped, Open Spaces, Park, Playground Nearby, Rec./Community Centre, School Bus Route, Schools, Shopping Nearby, Trails
Faces From Manitoba Street, left at the traffic lights onto Clearbrook Trails to SOP. House is on the right.
Foundation Block
Sewer Sewer (Municipal)
Water Municipal
Architectural Style Bungalow
Structure Type Vinyl Siding
New Construction No
Others
Senior Community false
Tax ID 481170292
Ownership Freehold/None
Read Less
Want to know what your home might be worth? Contact us for a FREE valuation!

Our team is ready to help you sell your home for the highest possible price ASAP






