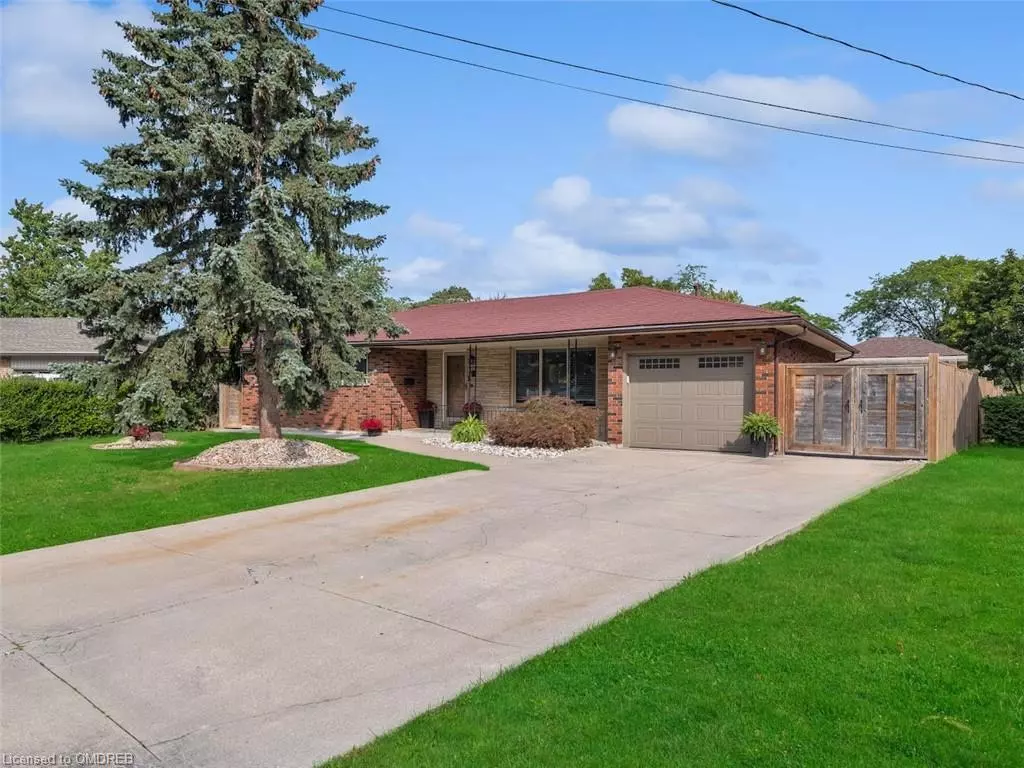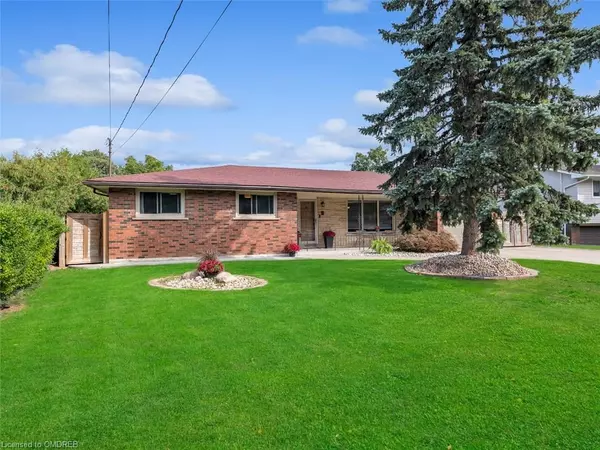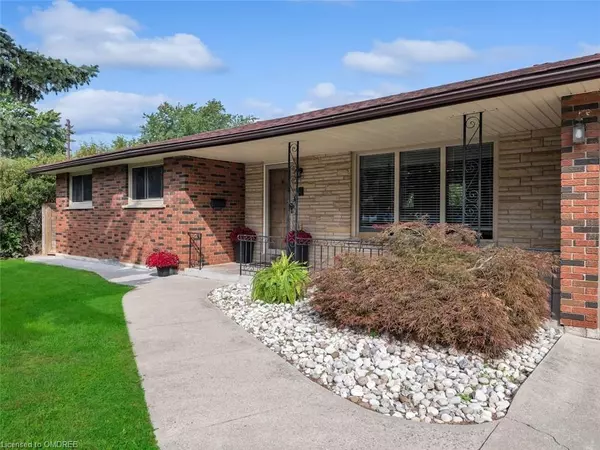$845,000
$875,000
3.4%For more information regarding the value of a property, please contact us for a free consultation.
6 Hillview Drive Grimsby, ON L3M 4E5
5 Beds
1 Bath
1,087 SqFt
Key Details
Sold Price $845,000
Property Type Single Family Home
Sub Type Single Family Residence
Listing Status Sold
Purchase Type For Sale
Square Footage 1,087 sqft
Price per Sqft $777
MLS Listing ID 40492654
Sold Date 10/18/23
Style Bungalow
Bedrooms 5
Full Baths 1
Abv Grd Liv Area 2,174
Originating Board Oakville
Annual Tax Amount $4,526
Property Description
BUNGALOW, QUIET STREET, HUGE YARD, hardwood floors with recent updates. What more can you ask for?
The home is a solid build and dry bungalow situated on a private sun-filled property with ample space for pool, hot tub or shop.
Inside is a classic three bed layout with walkout to deck. A fun entertaining spot complete with fireplace, tv and overhead fan. The yard has several unique spots - the firepit area, cabana and bar and a seating area on a ground level deck for quiet leisure time, perfect for hammock or Muskoka chair. The attached garage has a convenient walk-through to yard.
Neighbourhood is urban with all the services but the feel of a rural enclave complete with mature trees, easy strolling streets, area park and amazing views of the Escarpment. Simple and serene - one of Grimsby's best kept secrets!
The home is great value as is and with some added touches you can love this home for many years.
Location
State ON
County Niagara
Area Grimsby
Zoning R1
Direction MAIN ST. W TO KELSON AVE S TO LEAWOOD DRIVE TO HILLVIEW DRIVE
Rooms
Basement Development Potential, Separate Entrance, Full, Partially Finished, Sump Pump
Kitchen 1
Interior
Interior Features Auto Garage Door Remote(s), Built-In Appliances, Ceiling Fan(s), In-law Capability
Heating Forced Air, Natural Gas
Cooling Central Air
Fireplaces Type Electric
Fireplace Yes
Window Features Window Coverings
Appliance Bar Fridge, Dishwasher, Dryer, Range Hood, Refrigerator, Stove, Washer
Laundry In Basement
Exterior
Exterior Feature Built-in Barbecue, Landscape Lighting, Landscaped, Privacy
Garage Attached Garage, Garage Door Opener, Built-In, Concrete
Garage Spaces 1.0
Waterfront No
View Y/N true
View Forest, Park/Greenbelt, Trees/Woods
Roof Type Asphalt Shing
Porch Deck, Patio, Porch, Enclosed
Lot Frontage 52.0
Lot Depth 125.0
Garage Yes
Building
Lot Description Urban, Ample Parking, Cul-De-Sac, Greenbelt, Hospital, Major Highway, Open Spaces, Park, Quiet Area, School Bus Route, Schools, Shopping Nearby
Faces MAIN ST. W TO KELSON AVE S TO LEAWOOD DRIVE TO HILLVIEW DRIVE
Foundation Concrete Block
Sewer Sewer (Municipal)
Water Municipal
Architectural Style Bungalow
New Construction No
Others
Senior Community false
Tax ID 460420049
Ownership Freehold/None
Read Less
Want to know what your home might be worth? Contact us for a FREE valuation!

Our team is ready to help you sell your home for the highest possible price ASAP






