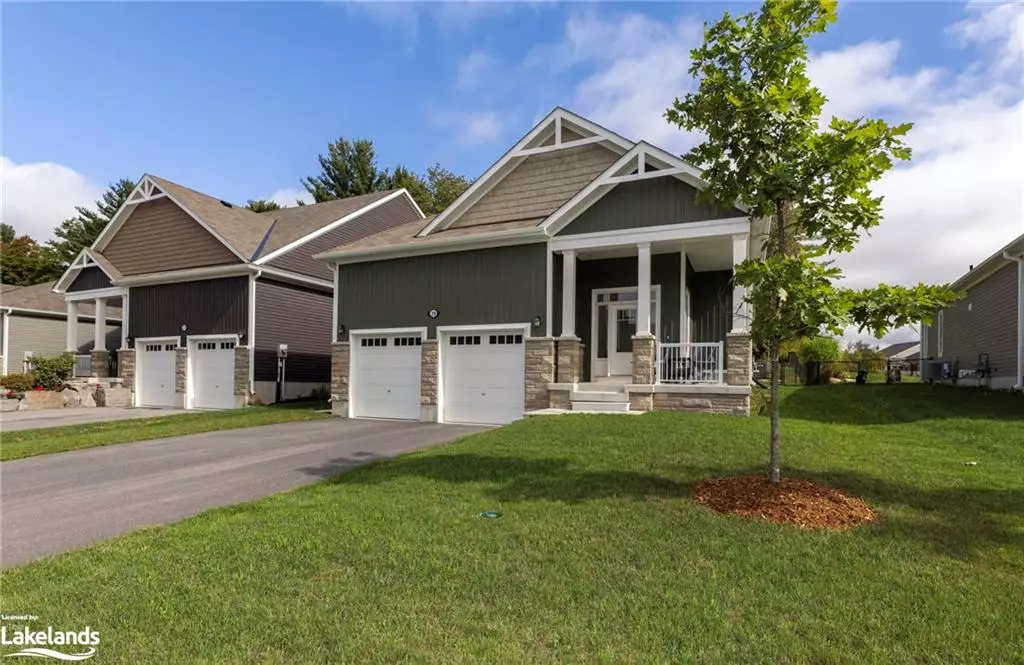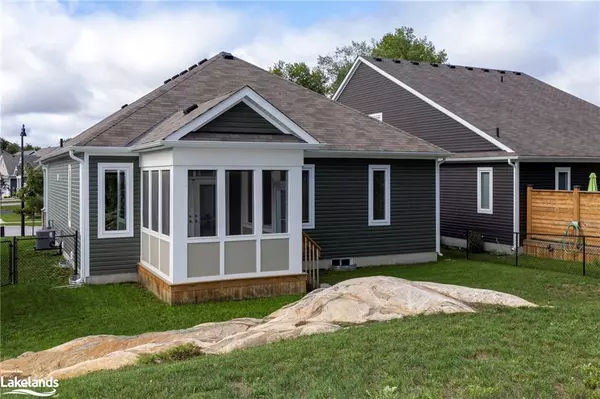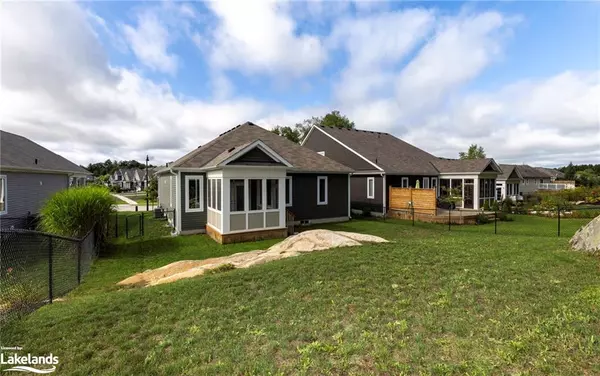$815,000
$825,000
1.2%For more information regarding the value of a property, please contact us for a free consultation.
29 Pheasant Run Bracebridge, ON P1L 1W9
2 Beds
2 Baths
1,571 SqFt
Key Details
Sold Price $815,000
Property Type Single Family Home
Sub Type Single Family Residence
Listing Status Sold
Purchase Type For Sale
Square Footage 1,571 sqft
Price per Sqft $518
MLS Listing ID 40480630
Sold Date 10/18/23
Style Bungalow
Bedrooms 2
Full Baths 2
Abv Grd Liv Area 1,571
Originating Board The Lakelands
Annual Tax Amount $5,000
Lot Size 6,141 Sqft
Acres 0.141
Property Description
Welcome to 29 Pheasant Run. Located in a newly developed and cozy neighbourhood in Bracebridge, this bungalow is the perfect spot to make your home. With multiple upgrades completed, no detail was overlooked in this build. From the quartz countertops, double doors leading into the Muskoka room, engineered laminate flooring throughout the main living area, flat LED’s in the upper floor, upgraded trims and finishes, AC and more this bungalow boasts high end finishes throughout. The unfinished basement with a roughed in bathroom is the perfect blank canvas to make your vision come alive. A large two car garage adds a great space for additional storage. In addition, the location is conveniently located near all your highly sought after amenities including schools, nearby shopping, hospital and more. A covered front porch allows for the perfect sitting space to enjoy your morning coffee.
Location
State ON
County Muskoka
Area Bracebridge
Zoning R1-43
Direction HWY 11 to exit cedar lane, left on entrance drive turn right onto Manitoba street, right onto clear brook trail, right onto pheasant run to house # 29
Rooms
Basement Development Potential, Full, Unfinished
Kitchen 1
Interior
Interior Features Central Vacuum Roughed-in
Heating Forced Air, Natural Gas
Cooling Central Air
Fireplace No
Appliance Water Heater, Dishwasher, Dryer, Microwave, Range Hood, Refrigerator, Stove, Washer
Laundry Sink, Upper Level
Exterior
Garage Attached Garage
Garage Spaces 2.0
Roof Type Asphalt Shing
Lot Frontage 52.85
Lot Depth 141.0
Garage Yes
Building
Lot Description Urban, Arts Centre, Near Golf Course, Highway Access, Hospital, Major Highway, Marina, Park, Playground Nearby, School Bus Route, Schools, Shopping Nearby, Trails
Faces HWY 11 to exit cedar lane, left on entrance drive turn right onto Manitoba street, right onto clear brook trail, right onto pheasant run to house # 29
Foundation Concrete Perimeter
Sewer Sewer (Municipal)
Water Municipal
Architectural Style Bungalow
Structure Type Vinyl Siding
New Construction No
Others
Senior Community false
Tax ID 481170621
Ownership Freehold/None
Read Less
Want to know what your home might be worth? Contact us for a FREE valuation!

Our team is ready to help you sell your home for the highest possible price ASAP






