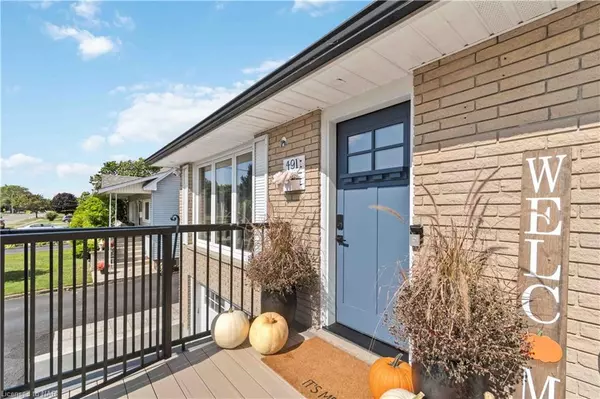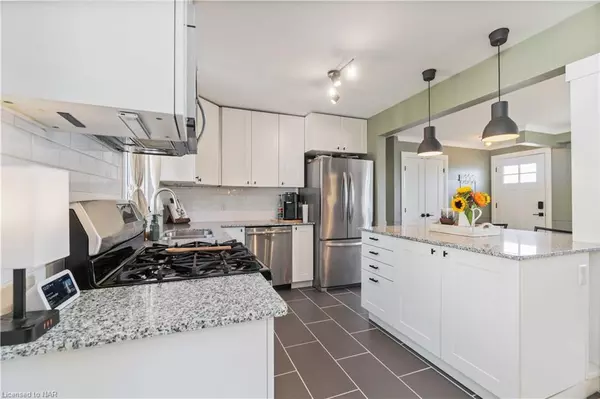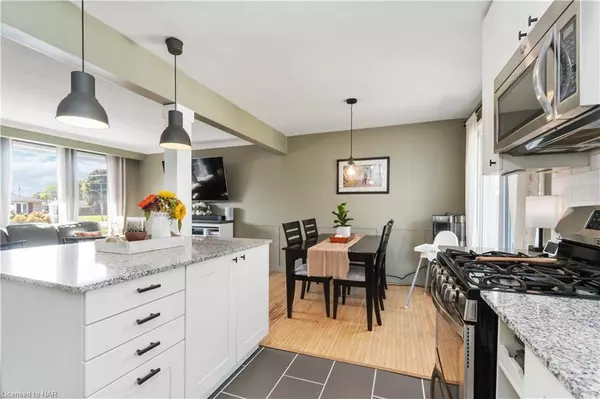$645,000
$675,000
4.4%For more information regarding the value of a property, please contact us for a free consultation.
491 Clarence Street W Port Colborne, ON L3K 3H3
3 Beds
2 Baths
954 SqFt
Key Details
Sold Price $645,000
Property Type Single Family Home
Sub Type Single Family Residence
Listing Status Sold
Purchase Type For Sale
Square Footage 954 sqft
Price per Sqft $676
MLS Listing ID 40492410
Sold Date 10/17/23
Style Bungalow Raised
Bedrooms 3
Full Baths 2
Abv Grd Liv Area 1,436
Originating Board Niagara
Year Built 1972
Annual Tax Amount $3,812
Property Description
Beautiful 3 bedroom home in great neighborhood! Impeccably maintained and beautifully updated! You will love the bright kitchen with great island, open concept dining and living space. 3 bedrooms and a full bath finish out the main floor. The lower level has been fully updated and is a great space for rec room, play room or home office. Lower level also has a full bathroom. The home has an incredible outdoor living space with so many features and no rear neighbors! Some of the recent updates include: iron and wood fencing, fire pit, interlock patio and walkway and pergola. The front porch has been updated along with the front and rear exterior doors. The front porch is also lit at night with soffit lighting. The garage has been fitted with great cabinets and workbench. Located in a fantastic quiet neighborhood yet a short walk to the quaint town or Lake Erie! It is also noteworthy that the railway tracks are currently only used for storage and not a active rail line. This is the perfect place to call home and you wont want to miss on this one!
Location
State ON
County Niagara
Area Port Colborne / Wainfleet
Zoning R1
Direction Between Ridgewood Ave & Glenwood Ave
Rooms
Basement Separate Entrance, Full, Finished
Kitchen 1
Interior
Interior Features Auto Garage Door Remote(s)
Heating Forced Air, Natural Gas
Cooling Central Air
Fireplace No
Appliance Dishwasher, Dryer, Microwave, Refrigerator, Stove, Washer
Exterior
Parking Features Attached Garage, Asphalt
Garage Spaces 1.0
Roof Type Asphalt Shing
Lot Frontage 54.2
Lot Depth 145.38
Garage Yes
Building
Lot Description Urban, Rectangular, School Bus Route, Schools, Shopping Nearby, Trails
Faces Between Ridgewood Ave & Glenwood Ave
Foundation Poured Concrete
Sewer Sewer (Municipal)
Water Municipal
Architectural Style Bungalow Raised
New Construction No
Others
Senior Community false
Tax ID 641570058
Ownership Freehold/None
Read Less
Want to know what your home might be worth? Contact us for a FREE valuation!

Our team is ready to help you sell your home for the highest possible price ASAP






