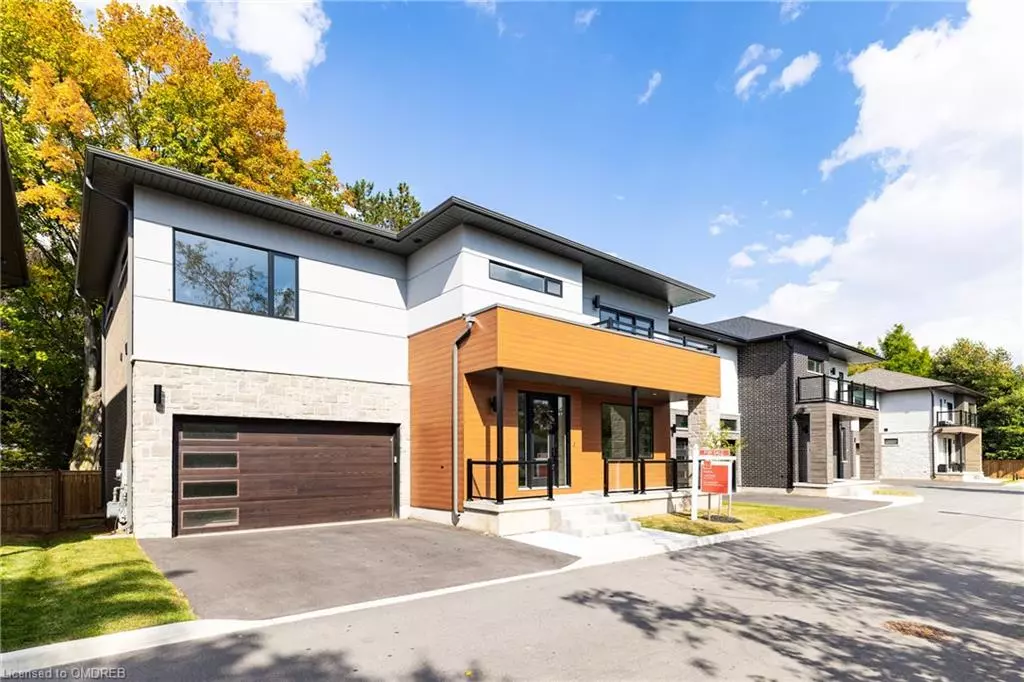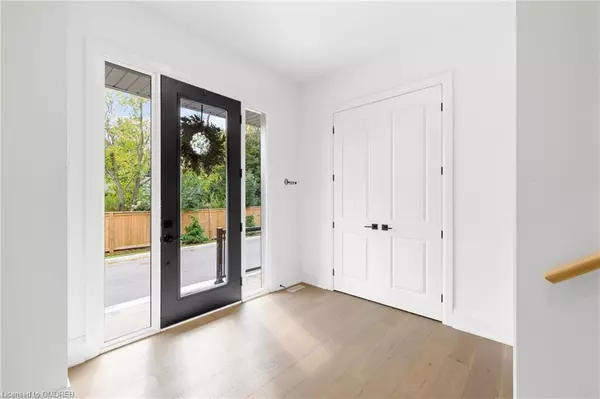$1,450,000
$1,460,000
0.7%For more information regarding the value of a property, please contact us for a free consultation.
121 Fiddlers Green Road #3 Ancaster, ON L9G 1W4
4 Beds
4 Baths
2,858 SqFt
Key Details
Sold Price $1,450,000
Property Type Single Family Home
Sub Type Single Family Residence
Listing Status Sold
Purchase Type For Sale
Square Footage 2,858 sqft
Price per Sqft $507
MLS Listing ID 40496515
Sold Date 10/16/23
Style Two Story
Bedrooms 4
Full Baths 3
Half Baths 1
HOA Fees $440/mo
HOA Y/N Yes
Abv Grd Liv Area 2,858
Originating Board Oakville
Year Built 2022
Annual Tax Amount $8,429
Property Description
Welcome to The Reserves Residences on Fiddler’s Green. Exquisitely designed modern residences nestled within a prestigious gated community perfectly situated in the heart of Downtown Ancaster. With easy access to Hamilton’s Golf and Country, Tiffany Falls Conservation and Hamilton International Airport mere minutes from your doorstep. Luxury and sophistication describes The Castello model built by Desozio Homes. This stunning home offers you 4 bedrooms and 4 bathrooms spanning 2858 sq ft not including the unfinished basement. From the moment you step inside you will see the beautifully appointed and natural light-filled living spaces throughout, with large black energy star upgraded windows. Every detail within this remarkable home has been thoughtfully considered from the 10” high smooth ceilings on the main level, engineered hardwood, tiled gas fireplace as well as a custom oak spindle railing from floor to ceiling that is like a piece of art when you first walk in. The chef inspired gourmet kitchen is adorned with integrated Jenn-Air appliances, valance lighting, quartz countertops and custom cabinetry. Luxurious bathrooms featuring 12x24 porcelain tiles, frameless glass shower enclosures, quartz countertops and a spa-like overhead rain shower spout in the master bathroom. Watch the sunrise or sunset from your very own private balcony adjacent to the master bedroom. Exterior luxury finishes include modern tempered glass balcony railings, main level front porch ceilings finished with contemporary paneling soffits with 30 year roof shingles that reflect sophistication and style. Experience all that Ancaster has to offer from the historic downtown area to the proximity to the top rated schools in this beautifully designed and constructed home. Tarion Warranty accompanies this exquisite home.
Location
State ON
County Hamilton
Area 42 - Ancaster
Zoning R5-688
Direction Fiddler's & Wilson St E
Rooms
Basement Full, Unfinished
Kitchen 1
Interior
Interior Features Auto Garage Door Remote(s)
Heating Forced Air, Natural Gas
Cooling Central Air
Fireplaces Type Gas
Fireplace Yes
Appliance Dishwasher, Dryer, Gas Stove, Microwave, Refrigerator, Stove, Washer
Laundry In-Suite
Exterior
Garage Attached Garage, Garage Door Opener, Asphalt
Garage Spaces 2.0
Waterfront No
Roof Type Flat
Porch Terrace
Lot Frontage 56.76
Lot Depth 68.93
Garage Yes
Building
Lot Description Urban, Rectangular, Airport, City Lot, Near Golf Course, Highway Access, Public Transit, Schools
Faces Fiddler's & Wilson St E
Foundation Poured Concrete
Sewer Sewer (Municipal)
Water Municipal
Architectural Style Two Story
Structure Type Stone,Stucco,Vinyl Siding
New Construction No
Others
HOA Fee Include Association Fee,Insurance,Building Maintenance,Maintenance Grounds,Property Management Fees,Snow Removal
Senior Community false
Tax ID 186070003
Ownership Freehold/None
Read Less
Want to know what your home might be worth? Contact us for a FREE valuation!

Our team is ready to help you sell your home for the highest possible price ASAP






