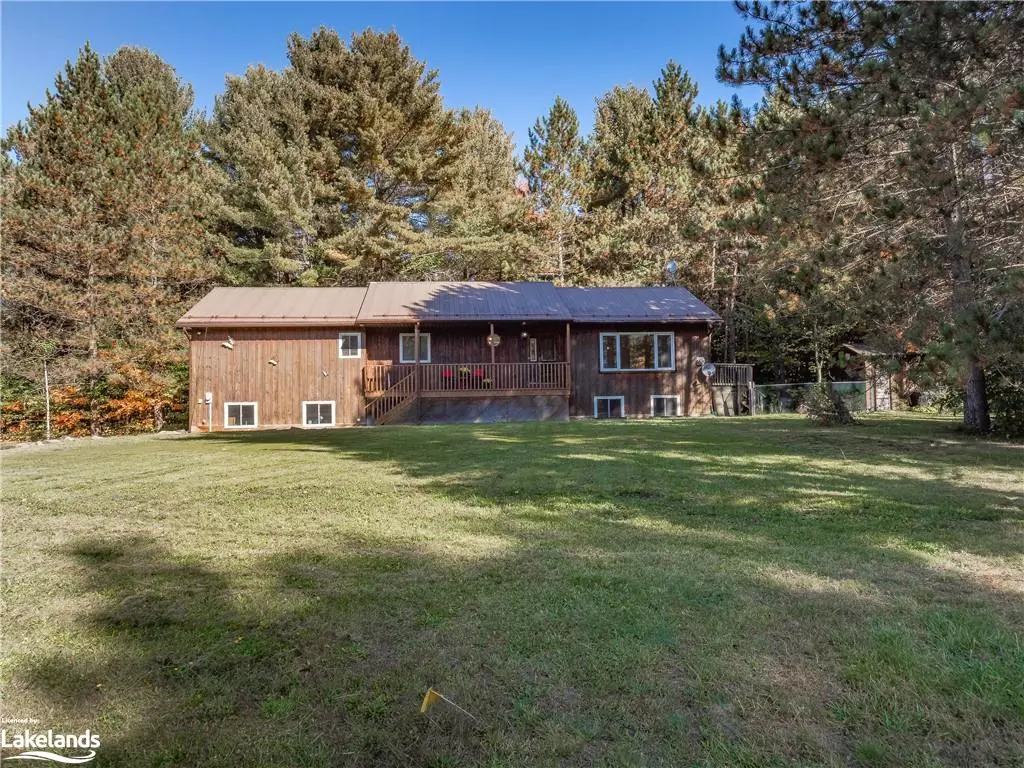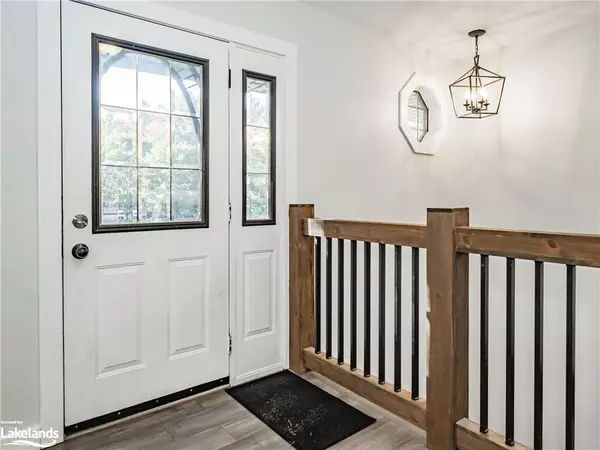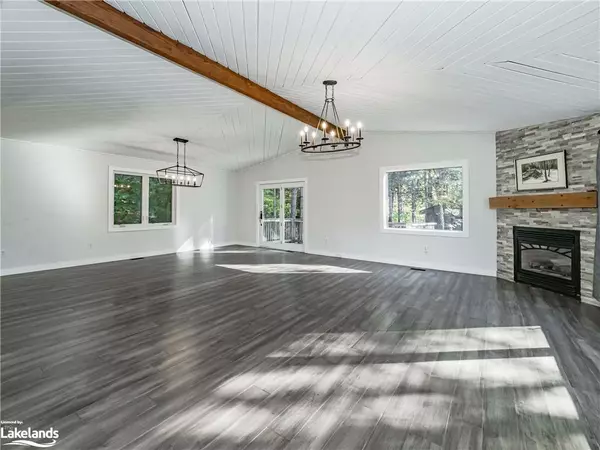$660,000
$729,000
9.5%For more information regarding the value of a property, please contact us for a free consultation.
1331 Cedar Lane Bracebridge, ON P1L 1W9
6 Beds
3 Baths
1,820 SqFt
Key Details
Sold Price $660,000
Property Type Single Family Home
Sub Type Single Family Residence
Listing Status Sold
Purchase Type For Sale
Square Footage 1,820 sqft
Price per Sqft $362
MLS Listing ID 40493342
Sold Date 10/12/23
Style Bungalow Raised
Bedrooms 6
Full Baths 3
Abv Grd Liv Area 3,050
Originating Board The Lakelands
Year Built 1990
Annual Tax Amount $4,105
Lot Size 0.638 Acres
Acres 0.638
Property Description
Raised bungalow nestled on a 0.6 acre country lot, offering a tranquil haven with a forested backyard. Boasting over 3000 square feet of living space, this home features 6 bedrooms and 3 bathrooms, providing ample room for a growing family or those seeking extra space for guests. The main floor offers vaulted ceiling in the open concept dining and living room with gas fireplace and walk-outs to the back deck and the front covered entrance. Large modern custom kitchen with huge island and beautiful finishing. There are 3 bedrooms and 2 bathrooms on the main floor (including the primary bedroom with 3pc ensuite and 2 walk-in closets). The full walk-out basement offers IN-LAW SUITE potential with a finished rec room with gas fireplace, 3 additional bedrooms, and 3pc bathroom. A built-in double garage provides convenience and leads seamlessly to a spacious mudroom with laundry facilities, ensuring functionality meets comfort. Enjoy the outdoors from the back deck, nestled in a fenced area, perfect for both family gatherings and providing a secure space for pets to roam freely. Some additional perks include a paved level driveway with ample parking, a steel roof, forced air gas furnace and central air, and engineered hardwood flooring throughout the main floor. Stay connected with high-speed fibre optics internet, catering to modern needs and making remote work and entertainment a breeze. The property is situated on Cedar Lane, a peaceful enclave near Macaulay Public School, ensuring a family-friendly environment with nearby walking/hiking trails via the TransCanada Trail and Wilson’s Falls Trail systems. ***Click on the video icon for the self-guided virtual tour!
Location
State ON
County Muskoka
Area Bracebridge
Zoning R1
Direction Hwy 11 to Taylor Road. At round-about, drive north on Cedar Lane. House is 300 meters past Macaulay P.S.
Rooms
Other Rooms Shed(s)
Basement Walk-Out Access, Full, Finished
Kitchen 1
Interior
Interior Features High Speed Internet, Air Exchanger, Auto Garage Door Remote(s), In-law Capability, Sewage Pump
Heating Fireplace-Gas, Forced Air, Natural Gas
Cooling Central Air
Fireplaces Number 2
Fireplaces Type Gas
Fireplace Yes
Window Features Window Coverings
Appliance Dishwasher, Gas Stove, Microwave, Range Hood, Refrigerator
Laundry In Basement
Exterior
Exterior Feature Landscaped, Privacy, Year Round Living
Garage Attached Garage, Garage Door Opener, Asphalt, Circular
Garage Spaces 2.0
Utilities Available Cell Service, Electricity Connected, Fibre Optics, Garbage/Sanitary Collection, Natural Gas Connected, Recycling Pickup, Phone Available
View Y/N true
View Trees/Woods
Roof Type Metal
Street Surface Paved
Porch Deck
Lot Frontage 153.23
Lot Depth 220.21
Garage Yes
Building
Lot Description Rural, Greenbelt, Highway Access, School Bus Route, Schools, Trails
Faces Hwy 11 to Taylor Road. At round-about, drive north on Cedar Lane. House is 300 meters past Macaulay P.S.
Foundation Wood
Sewer Septic Tank
Water Municipal-Metered
Architectural Style Bungalow Raised
Structure Type Board & Batten Siding,Wood Siding
New Construction No
Schools
Elementary Schools Macaulay Ps / Mmo
High Schools Bmlss / St Doms
Others
Senior Community false
Tax ID 481100284
Ownership Freehold/None
Read Less
Want to know what your home might be worth? Contact us for a FREE valuation!

Our team is ready to help you sell your home for the highest possible price ASAP






