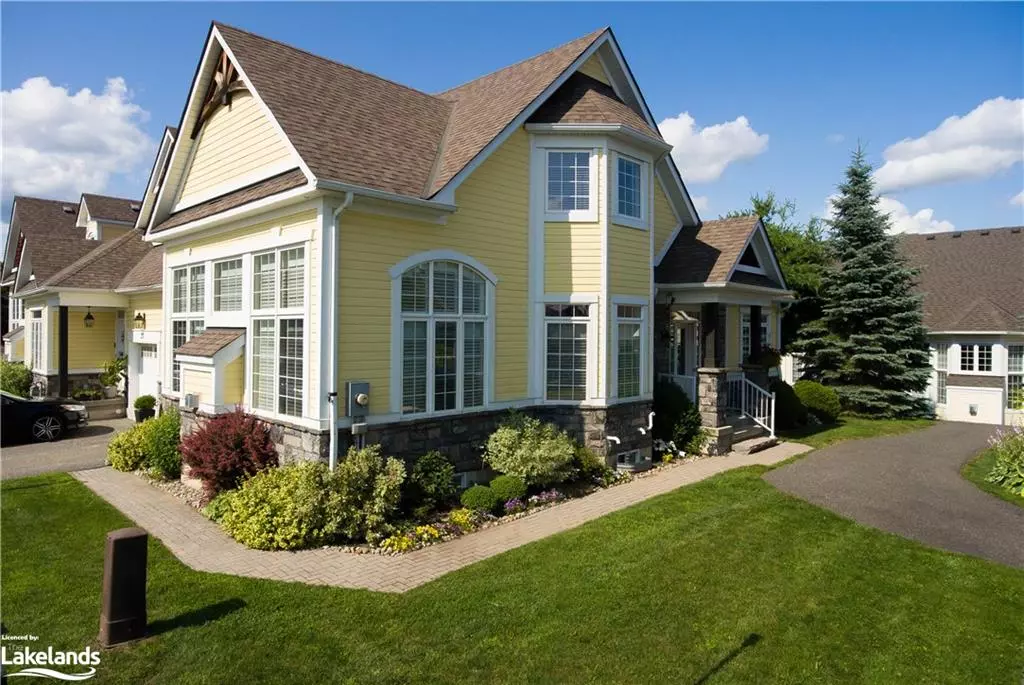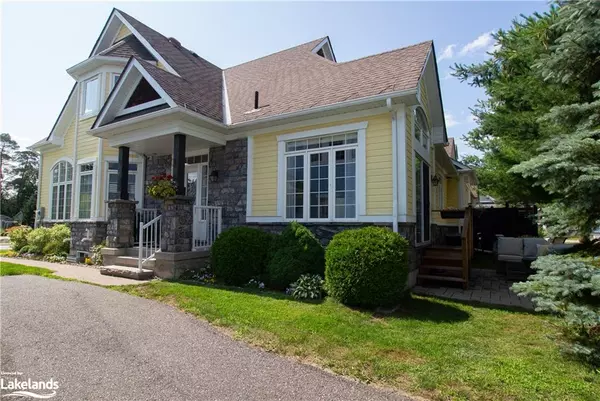$1,000,000
$1,049,900
4.8%For more information regarding the value of a property, please contact us for a free consultation.
19 Spencer Street Bracebridge, ON P1L 0B7
4 Beds
4 Baths
2,358 SqFt
Key Details
Sold Price $1,000,000
Property Type Single Family Home
Sub Type Single Family Residence
Listing Status Sold
Purchase Type For Sale
Square Footage 2,358 sqft
Price per Sqft $424
MLS Listing ID 40459545
Sold Date 10/11/23
Style 1.5 Storey
Bedrooms 4
Full Baths 3
Half Baths 1
HOA Y/N Yes
Abv Grd Liv Area 3,654
Originating Board The Lakelands
Year Built 2009
Annual Tax Amount $5,057
Property Description
This gorgeous 4 bed, 4 bath condo freehold model townhome w/ attached garage, extended living space & stunning upgrades is located in the Waterways of Muskoka offering a low maintenance lifestyle on mun services, within walking distance to Downtown Bracebridge & steps to Annie Williams Park & Muskoka River! Launch your kayak & enjoy a dreamy paddle in the summer sun! The cathedral ceilings & porcelain tiled entryway welcome you into the heart of this home hosting a convenient layout w/ primary spaces all on 1 level. Solid maple hardwood flows throughout principal rooms & natural sunlight abounds! The kitchen is a chef’s dream with maple cabinetry, stainless steel appliances, granite countertops, & incredible prep space! You will fall in love with the light & airy living room complimented by soaring ceilings & Muskoka granite stacked fireplace w/ nat gas insert. Step into your primary suite oasis hosting a vaulted ceiling, deep walk-in closet & the dreamiest ensuite w/ a deep soaker tub with jets, double sink vanity w/ marble countertop & glass walk-in shower with multiple upgrades! Completing this level is a 2pc bath, laundry room w/ folding countertop, sink & access to the garage. The loft offers a multi-purpose area, perfect for a home office or sitting area! Two generous guest rooms and fabulous 4pc bath conclude this space. Extended living area highlight! The lower level is perfect for loved ones living with you or an assisted living setup. Featuring a dining & living room area, beautiful kitchen with quartz countertops, soft close cabinetry, island & stainless steel appliances. The generous guest room features a walk-in closet & 4pc ensuite. Also included is a bonus room - functional as a home office or storage. Other highlights include! New furnace, AC, & the exterior was repainted last fall! This is an incredible opportunity to live maintenance free without high fees & enjoy all that Muskoka has to offer! Come & Tour today!
Location
State ON
County Muskoka
Area Bracebridge
Zoning R4-23
Direction HWY 11 - Cedar Lane - Ecclestone Drive - Wellington St - Santa's Village Road - Spencer Street - SOP
Rooms
Basement Full, Finished
Kitchen 2
Interior
Interior Features Auto Garage Door Remote(s), Built-In Appliances, Central Vacuum Roughed-in
Heating Forced Air, Natural Gas
Cooling Central Air
Fireplaces Number 1
Fireplaces Type Gas
Fireplace Yes
Appliance Range
Laundry Main Level
Exterior
Exterior Feature Deeded Water Access, Year Round Living
Garage Attached Garage, Asphalt
Garage Spaces 1.0
Utilities Available Cable Connected, Cell Service, Electricity Connected, Fibre Optics, Garbage/Sanitary Collection, Natural Gas Connected, Recycling Pickup, Street Lights, Underground Utilities
Waterfront Description River,Waterfront Community,South,Water Access Deeded,Lake Privileges,River/Stream
Roof Type Asphalt Shing
Handicap Access Level within Dwelling
Porch Patio
Lot Frontage 43.96
Lot Depth 71.75
Garage Yes
Building
Lot Description Urban, Beach, City Lot, Near Golf Course, Hospital, Park, Place of Worship, Playground Nearby, Public Transit, Quiet Area, Shopping Nearby, Trails
Faces HWY 11 - Cedar Lane - Ecclestone Drive - Wellington St - Santa's Village Road - Spencer Street - SOP
Foundation Poured Concrete
Sewer Sewer (Municipal)
Water Municipal
Architectural Style 1.5 Storey
Structure Type Wood Siding
New Construction No
Schools
Elementary Schools Monck Public School
High Schools Bracebridge & Muskoka Lakes Secondary School
Others
HOA Fee Include Maintenance Grounds,Trash,Property Management Fees
Senior Community false
Tax ID 481700585
Ownership Freehold/None
Read Less
Want to know what your home might be worth? Contact us for a FREE valuation!

Our team is ready to help you sell your home for the highest possible price ASAP






