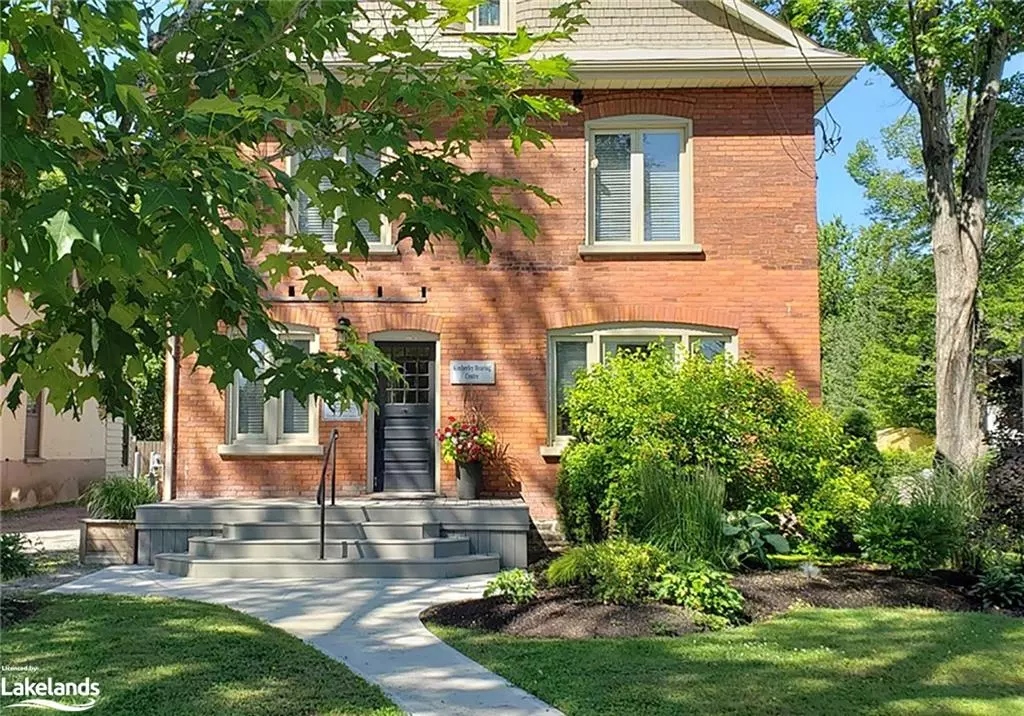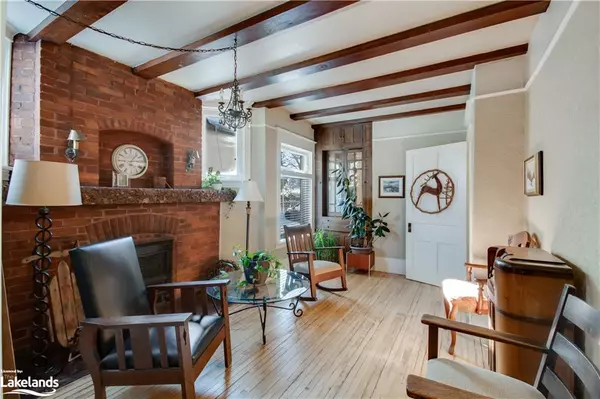$645,000
$699,000
7.7%For more information regarding the value of a property, please contact us for a free consultation.
Address not disclosed Bracebridge, ON P1L 1Z8
2 Beds
3 Baths
2,737 SqFt
Key Details
Sold Price $645,000
Property Type Single Family Home
Sub Type Single Family Residence
Listing Status Sold
Purchase Type For Sale
Square Footage 2,737 sqft
Price per Sqft $235
MLS Listing ID 40485121
Sold Date 10/05/23
Style 3 Storey
Bedrooms 2
Full Baths 1
Half Baths 2
Abv Grd Liv Area 2,737
Originating Board The Lakelands
Year Built 1900
Annual Tax Amount $4,074
Lot Size 7,274 Sqft
Acres 0.167
Property Description
Situated in the heart of Bracebridge, this fully updated century home provides a balanced mix of commercial and residential. The main floor is leased by a well established medical office which operates 5 days a week. The second and third floor comprise a lovely two bedroom residence that has been fully renovated. Each unit is separately metered. On the second floor you will find a kitchen with walkout to balcony, dining area, living room, laundry, bedroom and 4pc bath. Stone counters in kitchen and bathroom. The third floor is one large open space with a 2pc bath, perfect as a second bedroom or office/living space. Almost every part of this building has been replaced or renovated over the past 15 years. New windows, roof, insulation, bathrooms, gas furnace and a/c, electrical, kitchen, the list goes on. There is ample parking at the rear of the building and the main floor is wheelchair accessible. In the summer, the gardens are beautiful and this house stands out on the street. Live upstairs with income each month from commercial tenant. Located across the street from Bracebridge Memorial Park and walking distance to downtown. Residential apartment is currently vacant.
Location
State ON
County Muskoka
Area Bracebridge
Zoning C1
Direction Manitoba St to Kimberley Ave
Rooms
Basement Full, Unfinished
Kitchen 1
Interior
Interior Features Separate Hydro Meters
Heating Baseboard, Electric, Forced Air, Natural Gas
Cooling Central Air
Fireplace No
Appliance Water Heater Owned, Built-in Microwave, Dishwasher, Dryer, Refrigerator, Stove, Washer
Laundry In-Suite, Upper Level
Exterior
Exterior Feature Balcony, Landscaped, Separate Hydro Meters, Year Round Living
Garage Mutual/Shared
Utilities Available Cable Connected, Electricity Connected, Fibre Optics, Garbage/Sanitary Collection, Natural Gas Connected, Recycling Pickup, Street Lights, Phone Connected
View Y/N true
View Park/Greenbelt
Roof Type Asphalt Shing
Porch Porch
Lot Frontage 50.0
Lot Depth 156.75
Garage No
Building
Lot Description Urban, Rectangular, City Lot, Hospital, Landscaped, Library, Park, Playground Nearby, School Bus Route, Schools, Shopping Nearby, Visual Exposure
Faces Manitoba St to Kimberley Ave
Foundation Concrete Perimeter, Stone
Sewer Sanitary
Water Municipal
Architectural Style 3 Storey
New Construction No
Others
Senior Community false
Tax ID 481150198
Ownership Freehold/None
Read Less
Want to know what your home might be worth? Contact us for a FREE valuation!

Our team is ready to help you sell your home for the highest possible price ASAP






