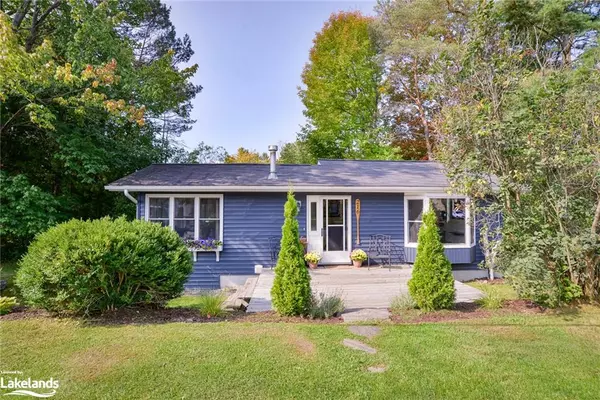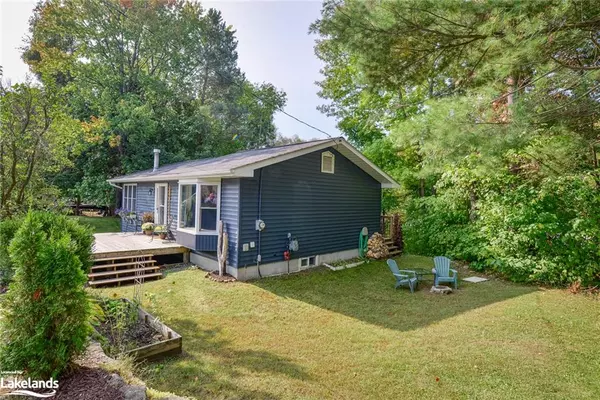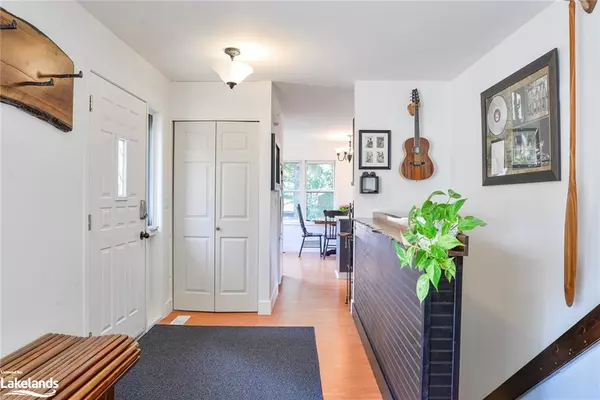$515,000
$515,000
For more information regarding the value of a property, please contact us for a free consultation.
216 Woodchester Avenue Bracebridge, ON P1L 1H8
1 Bed
1 Bath
762 SqFt
Key Details
Sold Price $515,000
Property Type Single Family Home
Sub Type Single Family Residence
Listing Status Sold
Purchase Type For Sale
Square Footage 762 sqft
Price per Sqft $675
MLS Listing ID 40491681
Sold Date 10/02/23
Style Bungalow
Bedrooms 1
Full Baths 1
Abv Grd Liv Area 1,152
Originating Board The Lakelands
Year Built 1996
Annual Tax Amount $3,035
Lot Size 0.600 Acres
Acres 0.6
Property Description
An in-town home with a country setting, very private, an expansive deck overlooking a forest oasis and a lovely creek. A solid 1152 square foot home with one bedroom up and a large (17'x14') den/office in the basement with a walk-out. Compact and well laid out, this house is great for a downsizing couple or first time homebuyers. One level living, bedroom has a walk out to deck, bay window in living room allows an abundance of sunshine in. Kitchen/dining room has many windows allowing plenty of natural light, dining room has a walk out to deck for all your summer entertaining including beautiful sunsets. This property is on full town services - water, sewer & natural gas. Situated on a quiet municipally paved road with garbage & recycling pick-up. A 10 minute walk to downtown, Bracebridge Falls and Kelvin Grove Park for a swim in the Muskoka River. This home is well cared for and a pleasure to show.
Location
State ON
County Muskoka
Area Bracebridge
Zoning R1/EP1
Direction Taylor Rd. to Woodchester Ave. to #216
Rooms
Other Rooms Shed(s)
Basement Walk-Out Access, Partial, Partially Finished
Kitchen 1
Interior
Interior Features Floor Drains, In-law Capability, Suspended Ceilings, Water Meter, Work Bench
Heating Baseboard, Forced Air, Natural Gas
Cooling Central Air
Fireplace No
Window Features Window Coverings
Appliance Dishwasher, Dryer, Refrigerator, Stove, Washer
Laundry Electric Dryer Hookup, Gas Dryer Hookup, In Basement, Lower Level
Exterior
Garage Gravel
Utilities Available Cell Service, Electricity Connected, Garbage/Sanitary Collection, Natural Gas Connected, Recycling Pickup, Street Lights, Phone Connected
Roof Type Asphalt Shing
Handicap Access Low Counters
Lot Frontage 70.0
Garage No
Building
Lot Description Urban, Irregular Lot, Airport, Beach, Dog Park, City Lot, Near Golf Course, Highway Access, Hospital, Landscaped, Library, Major Highway, Marina, Park, Place of Worship, Ravine, Rec./Community Centre, School Bus Route, Schools, Trails
Faces Taylor Rd. to Woodchester Ave. to #216
Foundation Block
Sewer Sewer (Municipal)
Water Municipal-Metered
Architectural Style Bungalow
Structure Type Vinyl Siding, Wood Siding
New Construction No
Schools
Elementary Schools Monck, Mmo, Bps
High Schools Bmlss, St. Dom'S
Others
Senior Community false
Tax ID 481130246
Ownership Freehold/None
Read Less
Want to know what your home might be worth? Contact us for a FREE valuation!

Our team is ready to help you sell your home for the highest possible price ASAP






