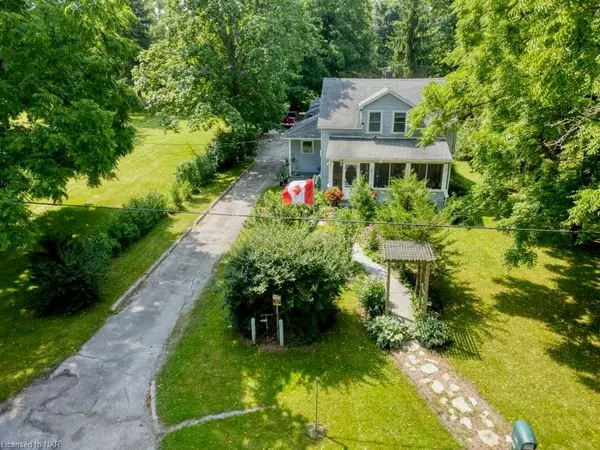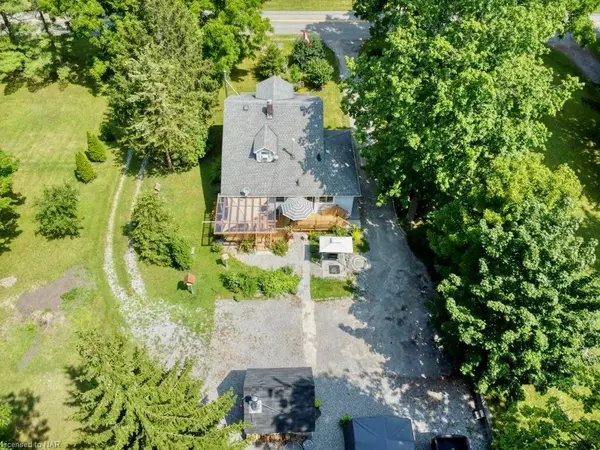$615,000
$624,900
1.6%For more information regarding the value of a property, please contact us for a free consultation.
1661 Con 3 Road Port Colborne, ON L3K 5V5
3 Beds
2 Baths
1,612 SqFt
Key Details
Sold Price $615,000
Property Type Single Family Home
Sub Type Single Family Residence
Listing Status Sold
Purchase Type For Sale
Square Footage 1,612 sqft
Price per Sqft $381
MLS Listing ID 40456974
Sold Date 09/28/23
Style Two Story
Bedrooms 3
Full Baths 2
Abv Grd Liv Area 1,612
Originating Board Niagara
Annual Tax Amount $1,789
Property Description
Welcome to this charming 2-story residence nestled on the outskirts of Port Colborne.
With its picturesque and peaceful surroundings, this home offers the ideal setting for your family's next chapter. Boasting 3 spacious bedrooms, there's ample space for your loved ones to rest and rejuvenate. Step inside and be captivated by the open-concept design, perfect for hosting gatherings and creating lasting memories. Cozy up on the couch and stay warm with the wood stove during colder evenings, adding warmth and charm to your home. The airy and open kitchen, perfect for family meals, entertaining or just watching out the window as the kids play. Step outside and be greeted by a beautiful backyard, providing the perfect spot for summer BBQs and outdoor enjoyment. Embrace the serene lifestyle offering breathtaking views and endless opportunities for adventures. Have a walk through this home Via the iGuide Tour Link!
Location
State ON
County Niagara
Area Port Colborne / Wainfleet
Zoning HR
Direction BETWEEN MILLER ROAD AND YAGER/CHIPPAWA RD
Rooms
Other Rooms Shed(s), Storage
Basement Full, Partially Finished
Kitchen 1
Interior
Interior Features Central Vacuum
Heating Baseboard, Wood Stove
Cooling Window Unit(s)
Fireplaces Type Wood Burning Stove
Fireplace Yes
Appliance Dishwasher, Dryer, Refrigerator, Stove, Washer
Exterior
Roof Type Asphalt Shing
Lot Frontage 174.86
Lot Depth 310.54
Garage No
Building
Lot Description Rural, Irregular Lot, Open Spaces, Place of Worship, Quiet Area, Rec./Community Centre
Faces BETWEEN MILLER ROAD AND YAGER/CHIPPAWA RD
Foundation Concrete Block, Poured Concrete
Sewer Septic Tank
Water Drilled Well
Architectural Style Two Story
Structure Type Vinyl Siding
New Construction No
Others
Senior Community false
Tax ID 641340005
Ownership Freehold/None
Read Less
Want to know what your home might be worth? Contact us for a FREE valuation!

Our team is ready to help you sell your home for the highest possible price ASAP






