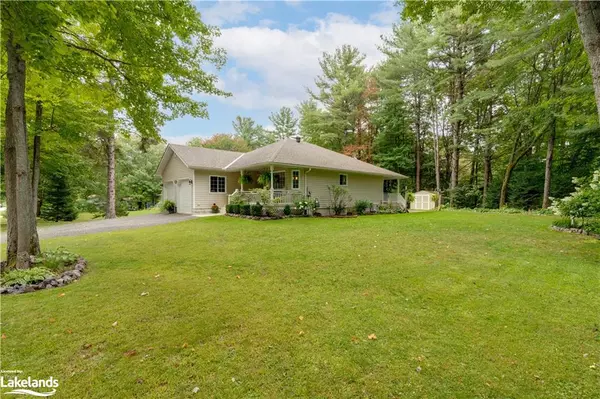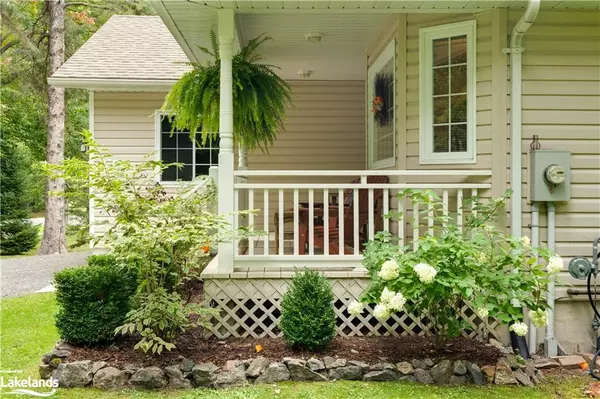$800,000
$799,000
0.1%For more information regarding the value of a property, please contact us for a free consultation.
16 Mccrank Drive Bracebridge, ON P1L 1A9
4 Beds
3 Baths
1,385 SqFt
Key Details
Sold Price $800,000
Property Type Single Family Home
Sub Type Single Family Residence
Listing Status Sold
Purchase Type For Sale
Square Footage 1,385 sqft
Price per Sqft $577
MLS Listing ID 40485629
Sold Date 09/27/23
Style Bungalow
Bedrooms 4
Full Baths 3
Abv Grd Liv Area 2,108
Originating Board The Lakelands
Year Built 2001
Annual Tax Amount $3,749
Lot Size 0.500 Acres
Acres 0.5
Property Description
Welcome to 16 Mccrank in beautiful Bracebridge Ontario. This home sits on a large subdivision lot measuring 130' by 166 feet deep. Due to its privacy and amazing proximity to town and all of its amenities it is easy to see why this is one the most sought after locations to live in Bracebridge. Stepping inside you are greeted with functionality and a truly loved and cared for home throughout. This bungalow offers main floor laundry along with 3 bedrooms 2 bathrooms and a walkout patio off of your living room. The master bedroom is very spacious with a full walk in closet and 4 piece ensuite. Whether you looking to downsize to main floor living or start that young family this could truly be the perfect home. Moving down stairs you have an abundance of entertainment space. Offering a large rec room for an office, watching movies or playing games. Downstairs there is a large bedroom, 3 piece bathroom, and tons of storage space for all those extras. This home offers a turn key experience with a level lot, located on a municipally maintained road, town water, natural gas and fibre optic internet. Whether you enjoy waving to your neighbours off the front porch with a cup of coffee or prefer the privacy of the back yard for BBQs. You will love the feel this this property gives during every season.
Location
State ON
County Muskoka
Area Bracebridge
Zoning R1
Direction Manitoba Street north to second McCrank Dr. entrance to # 16
Rooms
Basement Full, Partially Finished, Sump Pump
Kitchen 1
Interior
Interior Features Air Exchanger, Auto Garage Door Remote(s)
Heating Forced Air, Natural Gas
Cooling Central Air
Fireplaces Number 2
Fireplaces Type Gas
Fireplace Yes
Laundry Main Level
Exterior
Exterior Feature Balcony, Landscaped
Garage Attached Garage
Garage Spaces 2.0
Utilities Available Garbage/Sanitary Collection, Natural Gas Connected, Street Lights
Roof Type Asphalt Shing
Porch Patio, Porch
Lot Frontage 130.0
Lot Depth 166.0
Garage Yes
Building
Lot Description Urban, Ample Parking, Hospital, Landscaped
Faces Manitoba Street north to second McCrank Dr. entrance to # 16
Foundation Concrete Block
Sewer Septic Tank
Water Municipal
Architectural Style Bungalow
Structure Type Vinyl Siding
New Construction No
Schools
Elementary Schools Monck /O'Leary /Secondary-Bmlss/ St. Dom'S
Others
Senior Community false
Tax ID 481650019
Ownership Freehold/None
Read Less
Want to know what your home might be worth? Contact us for a FREE valuation!

Our team is ready to help you sell your home for the highest possible price ASAP






