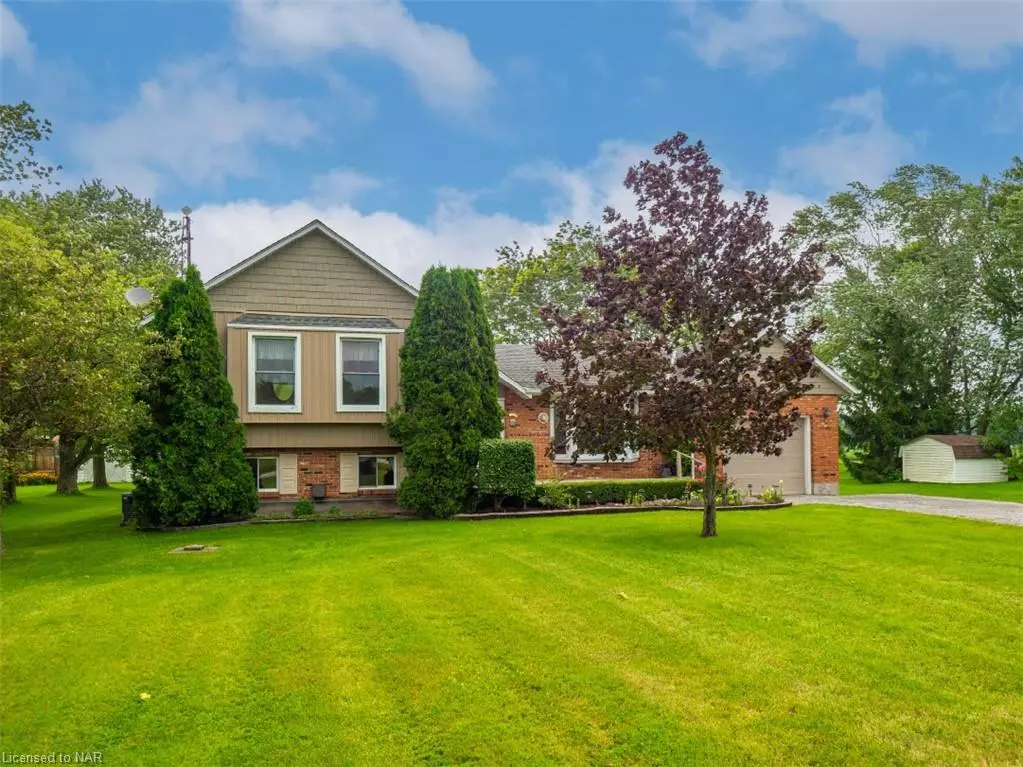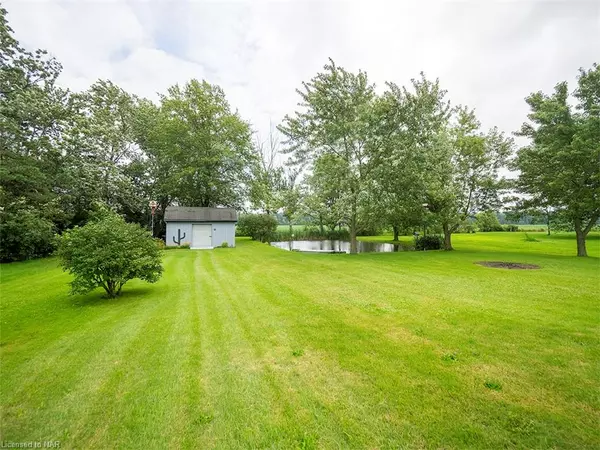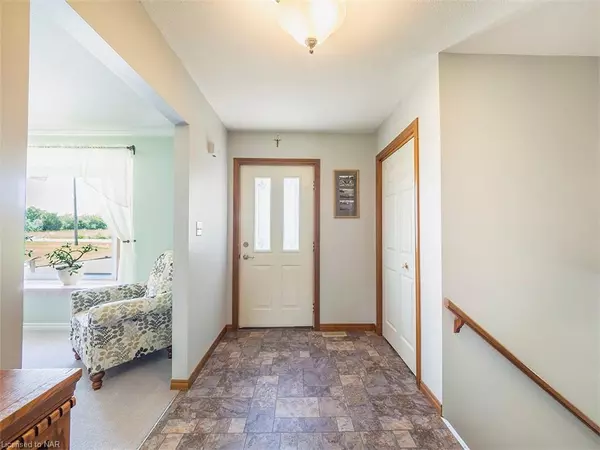$760,000
$799,900
5.0%For more information regarding the value of a property, please contact us for a free consultation.
2601 White Road Port Colborne, ON L3K 5V5
3 Beds
2 Baths
1,133 SqFt
Key Details
Sold Price $760,000
Property Type Single Family Home
Sub Type Single Family Residence
Listing Status Sold
Purchase Type For Sale
Square Footage 1,133 sqft
Price per Sqft $670
MLS Listing ID 40466769
Sold Date 09/25/23
Style Sidesplit
Bedrooms 3
Full Baths 1
Half Baths 1
Abv Grd Liv Area 1,133
Originating Board Niagara
Annual Tax Amount $4,861
Property Description
Discover Your Slice of Country Heaven in Bethel, Port Colborne! Nestled in the heart of the tranquil hamlet of Bethel, this lovely country home has been maintained with pride and shows beautifully. The 90' x 330' lot is complete with mature shade trees and a private pond featuring a charming dock! A welcoming deck stretches across the front of the home and leads you to the entrance of this meticulously maintained home. As you step inside, you'll find the large living room with bay window offering captivating views of the surrounding countryside. The heart of this home is the attractive kitchen, complete with a centre island that seamlessly opens up to a spacious dining area. Sliding doors open out to a breathtaking sunroom that is flooded with natural light, and the expansive deck that overlooks your own peaceful backyard sanctuary. The upper level of the home boasts two cozy bedrooms and the main bathroom which benefits from extra light through a skylight. Venture down to the multi-level basement that surprises you with lots of extra living space & storage. The first level houses a generous family room, adorned with a cozy gas fireplace, a third bedroom, a convenient second bathroom, and a spacious, sunlit laundry room complete with a walk-in shower. The second level of the basement offers ample storage space. Enjoy easy backyard access through the back door of the lower level, connecting you seamlessly with the back yard. A double driveway guides you to the attached garage. You’ll have peace of mind knowing that there is a brand new GFA furnace and Central Air just installed in July 2023. Additional conveniences include Central Vac, a standby generator (Generac 2012), and a natural gas line ready for your BBQ! This location provides the ultimate blend of privacy and convenience – a quiet spot that's still within quick reach of downtown Port Colborne, the highways to Welland and North Niagara, as well as Fort Erie.
Location
State ON
County Niagara
Area Port Colborne / Wainfleet
Zoning AR
Direction between Second & Third Concession
Rooms
Other Rooms Shed(s)
Basement Full, Finished
Kitchen 1
Interior
Interior Features Ceiling Fan(s), Central Vacuum
Heating Forced Air, Natural Gas
Cooling Central Air
Fireplaces Number 1
Fireplaces Type Gas
Fireplace Yes
Window Features Skylight(s)
Laundry Lower Level
Exterior
Parking Features Attached Garage, Gravel
Garage Spaces 1.0
View Y/N true
View Pond
Roof Type Asphalt Shing
Porch Deck, Porch
Lot Frontage 90.0
Lot Depth 330.0
Garage Yes
Building
Lot Description Rural, Rectangular, Beach, Near Golf Course, Quiet Area, School Bus Route
Faces between Second & Third Concession
Foundation Poured Concrete
Sewer Septic Tank
Water Cistern
Architectural Style Sidesplit
Structure Type Brick Front,Vinyl Siding
New Construction No
Others
Senior Community false
Tax ID 644120105
Ownership Freehold/None
Read Less
Want to know what your home might be worth? Contact us for a FREE valuation!

Our team is ready to help you sell your home for the highest possible price ASAP






