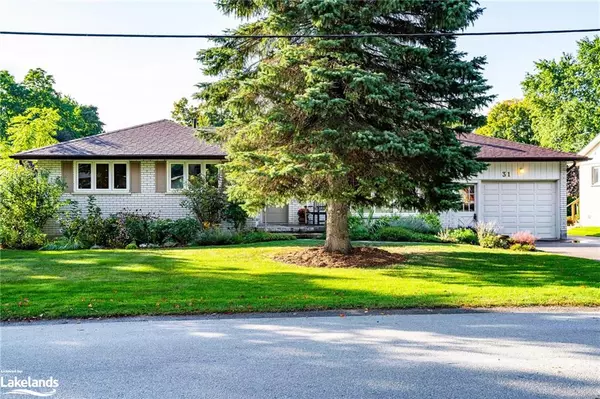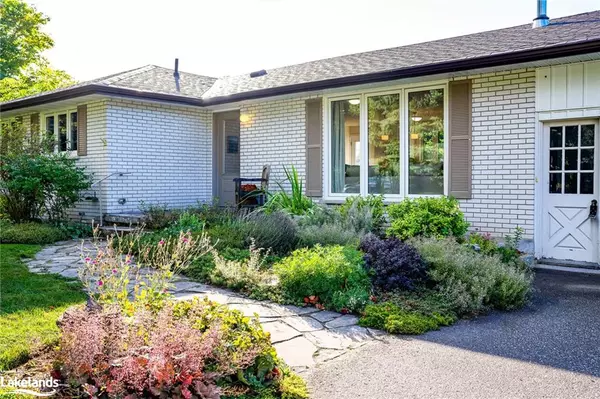$769,000
$769,000
For more information regarding the value of a property, please contact us for a free consultation.
31 Wellington Street E Creemore, ON L0M 1G0
3 Beds
2 Baths
1,114 SqFt
Key Details
Sold Price $769,000
Property Type Single Family Home
Sub Type Single Family Residence
Listing Status Sold
Purchase Type For Sale
Square Footage 1,114 sqft
Price per Sqft $690
MLS Listing ID 40487178
Sold Date 09/21/23
Style Bungalow
Bedrooms 3
Full Baths 2
Abv Grd Liv Area 1,756
Originating Board The Lakelands
Year Built 1966
Annual Tax Amount $4,011
Lot Size 0.270 Acres
Acres 0.27
Property Description
Welcome to your dream home in the heart of lovely downtown Creemore! This delightful 3-bedroom, 2-bath all-brick true bungalow is ideally situated just blocks away from the picturesque shops, cafes, and restaurants that make Creemore so special. With a convenient location that offers walking distance access to everything you need, this property is a gem waiting to be discovered. As you step inside, you'll immediately appreciate the beautiful hardwood floors that grace the main level. The open concept kitchen and living room, complete with a cozy gas fireplace, provide the perfect space for entertaining friends and family. The main floor features three well-appointed bedrooms, one of which is currently being used as an office, offering flexibility to suit your lifestyle. This home boasts a history of care and attention to detail, having undergone a full renovation 12 years ago. Upgrades include modernized electrical and plumbing systems, ensuring peace of mind for years to come. The roof shingles were replaced just 6 years ago, adding further value and protection to the property. Nestled on a spectacular quarter-acre lot on a quiet street, measuring 73' x 165 ft, this residence enjoys the benefits of mature gardens that create a serene and private outdoor oasis. The lower level of this home is partially finished and offers a spacious recreation room, perfect for family gatherings and hobbies. Abundant storage space and a workshop area ensure that you have room for all your belongings and projects.
Don't miss out on this opportunity to own a meticulously maintained and thoughtfully updated home in the heart of Creemore. With its prime location, spacious layout, and beautiful outdoor space, this property will appeal to young families, and retirees. Contact today to schedule your viewing and make this charming bungalow your new forever home!
Location
State ON
County Simcoe County
Area Clearview
Zoning RS3
Direction Mill Street, east on Wellington Street East to property on south side of the street.
Rooms
Other Rooms Shed(s)
Basement Full, Partially Finished
Kitchen 1
Interior
Interior Features High Speed Internet
Heating Fireplace-Gas, Forced Air, Natural Gas
Cooling Central Air
Fireplaces Number 1
Fireplaces Type Living Room, Gas
Fireplace Yes
Window Features Window Coverings
Appliance Water Heater Owned, Built-in Microwave, Dishwasher, Dryer, Refrigerator, Stove, Washer
Laundry In Basement
Exterior
Garage Attached Garage
Garage Spaces 1.0
Utilities Available Cable Connected, Cell Service, Electricity Connected, Garbage/Sanitary Collection, High Speed Internet Avail, Natural Gas Connected, Recycling Pickup, Phone Connected
Waterfront No
Roof Type Asphalt Shing
Porch Deck, Porch
Lot Frontage 72.28
Lot Depth 165.65
Garage Yes
Building
Lot Description Urban, Rectangular, Arts Centre, Business Centre, Dog Park, City Lot, Near Golf Course, Highway Access, Skiing, Trails
Faces Mill Street, east on Wellington Street East to property on south side of the street.
Foundation Concrete Block
Sewer Sewer (Municipal)
Water Municipal-Metered
Architectural Style Bungalow
Structure Type Brick
New Construction Yes
Others
Senior Community false
Tax ID 582200518
Ownership Freehold/None
Read Less
Want to know what your home might be worth? Contact us for a FREE valuation!

Our team is ready to help you sell your home for the highest possible price ASAP






