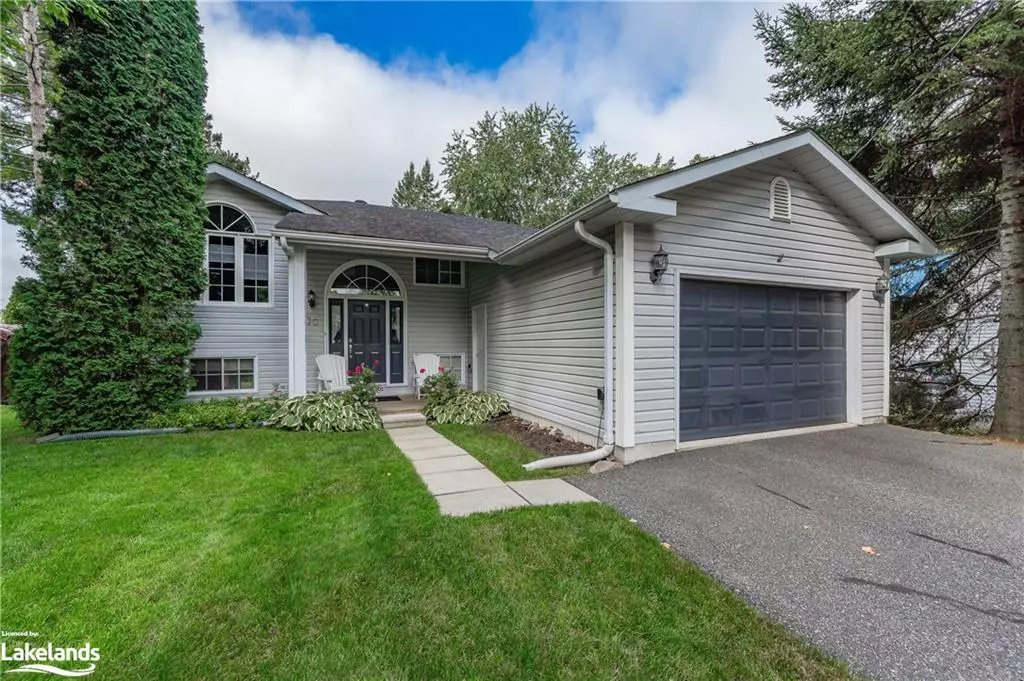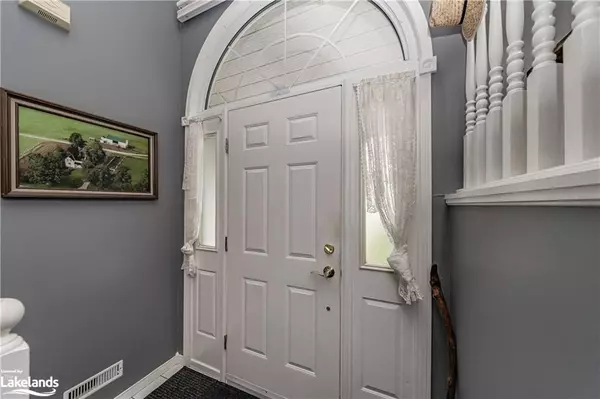$625,000
$650,000
3.8%For more information regarding the value of a property, please contact us for a free consultation.
30 Spencer Street Bracebridge, ON P1L 1E1
2 Beds
2 Baths
985 SqFt
Key Details
Sold Price $625,000
Property Type Single Family Home
Sub Type Single Family Residence
Listing Status Sold
Purchase Type For Sale
Square Footage 985 sqft
Price per Sqft $634
MLS Listing ID 40481113
Sold Date 09/19/23
Style Bungalow
Bedrooms 2
Full Baths 1
Half Baths 1
Abv Grd Liv Area 985
Originating Board The Lakelands
Year Built 1998
Annual Tax Amount $3,297
Property Description
Very attractive two bedroom bungalow with full basement for future development.
Central Bracebridge location with all municipal services. Close to shopping, schools, parks and recreation. Private landscaped level lot with storage shed at back . Features include bright, open concept Living, Dining and Kitchen with a walk out to a 12 x 11 sun deck. Attached garage and paved drive complete this property.
Location
State ON
County Muskoka
Area Bracebridge
Zoning R1-301
Direction Wellington St. to Santa's Village Rd., to Spencer St. to SOP
Rooms
Other Rooms Shed(s)
Basement Development Potential, Full, Partially Finished, Sump Pump
Kitchen 1
Interior
Interior Features High Speed Internet, Air Exchanger, Auto Garage Door Remote(s), Ceiling Fan(s), Floor Drains, Florescent Lights, Rough-in Bath, Water Meter, Work Bench
Heating Forced Air, Natural Gas, Space Heater
Cooling Central Air, Energy Efficient
Fireplace No
Window Features Window Coverings
Appliance Water Heater Owned, Dishwasher, Dryer, Hot Water Tank Owned, Range Hood, Refrigerator, Stove, Washer
Laundry Electric Dryer Hookup, In Basement, Shared, Washer Hookup
Exterior
Exterior Feature Lighting, Year Round Living
Garage Attached Garage, Garage Door Opener
Garage Spaces 1.0
Fence Fence - Partial
Utilities Available Electricity Connected, Fibre Optics, Natural Gas Connected, Street Lights, Phone Connected
Roof Type Asphalt Shing
Street Surface Paved
Porch Deck
Lot Frontage 66.0
Lot Depth 154.0
Garage Yes
Building
Lot Description Urban, Rectangular, Ample Parking, Hospital, Library, Park, Place of Worship, Playground Nearby, Public Transit, Rec./Community Centre, School Bus Route, Schools, Shopping Nearby
Faces Wellington St. to Santa's Village Rd., to Spencer St. to SOP
Foundation Block, Wood Frame
Sewer Sewer (Municipal)
Water Municipal-Metered
Architectural Style Bungalow
Structure Type Block
New Construction No
Schools
Elementary Schools Monck Public
High Schools Bmlss
Others
Senior Community false
Tax ID 481700161
Ownership Freehold/None
Read Less
Want to know what your home might be worth? Contact us for a FREE valuation!

Our team is ready to help you sell your home for the highest possible price ASAP






