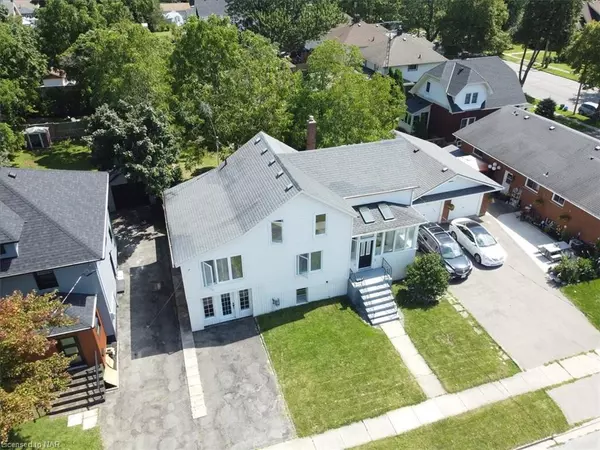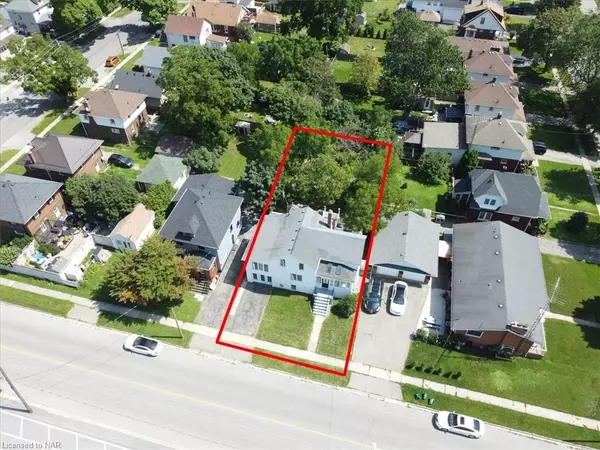$495,000
$524,000
5.5%For more information regarding the value of a property, please contact us for a free consultation.
327 Fielden Avenue Port Colborne, ON L3K 4T8
5 Beds
2 Baths
1,924 SqFt
Key Details
Sold Price $495,000
Property Type Single Family Home
Sub Type Single Family Residence
Listing Status Sold
Purchase Type For Sale
Square Footage 1,924 sqft
Price per Sqft $257
MLS Listing ID 40472425
Sold Date 09/19/23
Style 1.5 Storey
Bedrooms 5
Full Baths 2
Abv Grd Liv Area 1,924
Originating Board Niagara
Year Built 1925
Annual Tax Amount $3,391
Property Description
LOOKING FOR A 5 BEDROOM HOME, WELL HERE IT IS. IT HAS BEEN IN THE FAMILY FOR YEARS AND NOW UP FOR SALE FOR ANOTHER FAMILY TO ENJOY. LOTS OF UPGRADES DONE THROUGHOUT THE YEARS AND JUST A FEW MORE THINGS TO DO. BEAUTIFUL BIG WINDOWS WITH LOADS OF NATURAL SUNLIGHT. FRESHLY PAINTED INTERIOR, LOW MAINTENANCE EXTERIOR. MASTER BEDROOM HAS 4 PCE ENSUITE AND WALK IN CLOSET, THREE SETS OF SLIDING DOORS TO MULTIPLE BACKYARD DECKS. MOST FLOORING IS HARDWOOD, GREAT WORKING KITCHEN WITH JENN-AIR GAS COOK STOVE AND FARMHOUSE STYLE KITCHEN SINK. IN-LAW CAPABILITY IN LOWER LEVEL. SUMMER KITCHEN, WALK OUT TO BACKYARD FROM BASEMENT. GARAGE CONVERTED TO WORK-OUT ROOM AND VERY EASILY CONVERTED BACK TO GARAGE. WALKING DISTANCE TO HIGH SCHOOL, PUBLIC SCHOOL AND A SHORT JOG TO DOWNTOWN. QUICK POSSESSION AVAILABLE AND EASY TO SEE.
Location
State ON
County Niagara
Area Port Colborne / Wainfleet
Zoning R2
Direction ELGIN ST TO FIELDEN AVE
Rooms
Basement Walk-Out Access, Partial, Partially Finished
Kitchen 2
Interior
Interior Features In-law Capability
Heating Natural Gas, Gas Hot Water
Cooling None
Fireplace No
Appliance Water Heater
Laundry In Basement
Exterior
Parking Features Asphalt
Waterfront Description Lake/Pond
Roof Type Asphalt Shing
Handicap Access Multiple Entrances
Lot Frontage 50.0
Lot Depth 132.0
Garage No
Building
Lot Description Urban, City Lot, Hospital, Marina, Park, Place of Worship, Schools
Faces ELGIN ST TO FIELDEN AVE
Foundation Unknown
Sewer Sewer (Municipal)
Water Municipal
Architectural Style 1.5 Storey
Structure Type Vinyl Siding
New Construction No
Others
Senior Community false
Tax ID 641560094
Ownership Freehold/None
Read Less
Want to know what your home might be worth? Contact us for a FREE valuation!

Our team is ready to help you sell your home for the highest possible price ASAP






