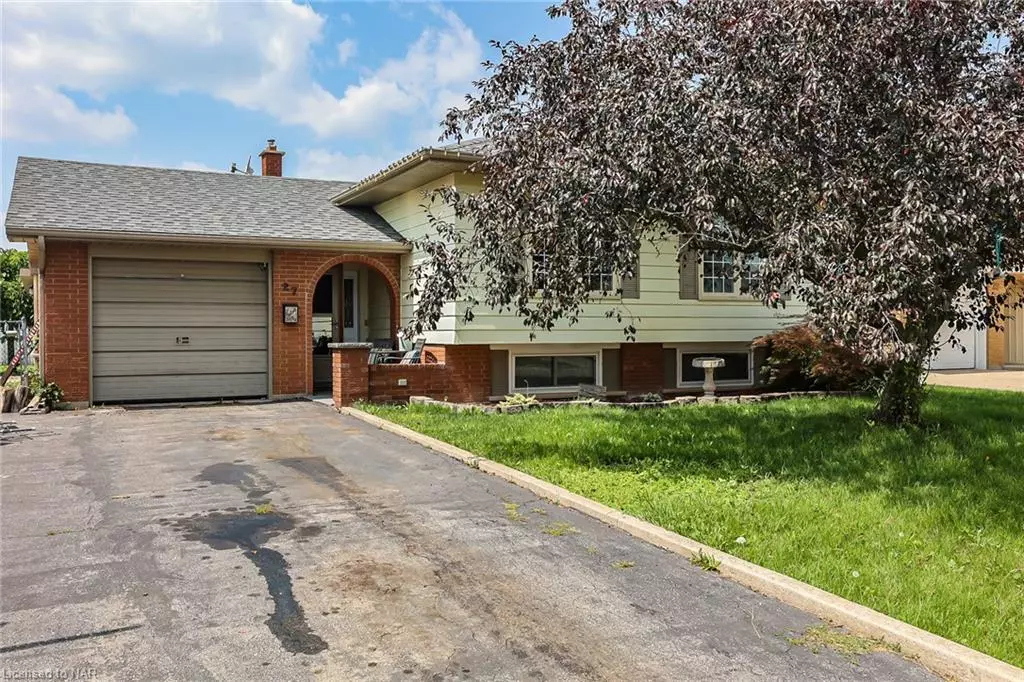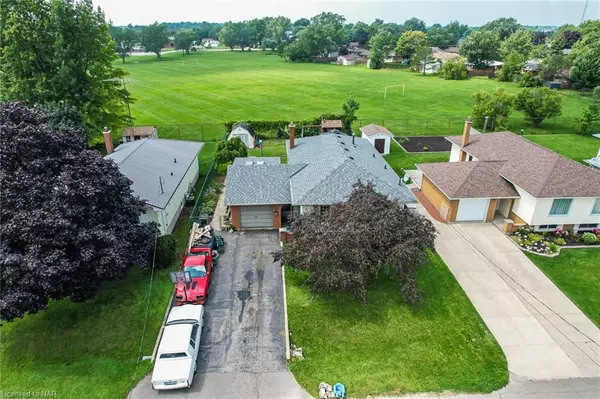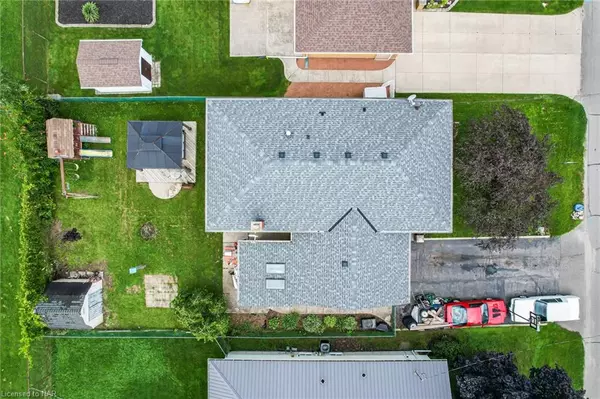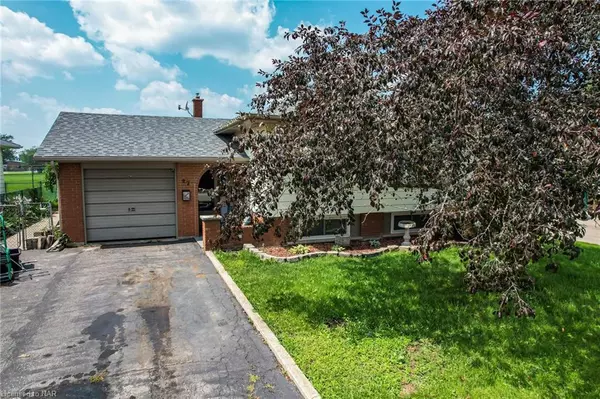$600,000
$599,900
For more information regarding the value of a property, please contact us for a free consultation.
27 Craddock Boulevard Jarvis, ON N0A 1J0
5 Beds
2 Baths
1,217 SqFt
Key Details
Sold Price $600,000
Property Type Single Family Home
Sub Type Single Family Residence
Listing Status Sold
Purchase Type For Sale
Square Footage 1,217 sqft
Price per Sqft $493
MLS Listing ID 40470235
Sold Date 09/15/23
Style Bungalow Raised
Bedrooms 5
Full Baths 2
Abv Grd Liv Area 2,017
Originating Board Niagara
Year Built 1975
Annual Tax Amount $3,049
Property Description
What a home to grow your family! This Bi-level/raised bungalow is located in the great community of Jarvis thatis situated near Cayuga, Port Dover, Hagersville and Simcoe. The home backs onto Jarvis public school. no rear neighbors and a great school for the kids. When you pull up notice plenty of parking in the driveway, attached 1 car garage, lots of on street parking for those family get togethers Walk into the bright foyer with closet and notice the direct access to the garage and walk out to the rear yard. The main floor consist of a nicely sized living room with large windows, great spot for entertaining. It then flows through pocket doors into the dining room. The large kitchen has plenty of cupboards and built in hutch style cupboard for lots of storage. The 3 bedrooms all have laminate floors for ease of maintenance and good size windows for natural light. The 4 piece bath is a must for the growing family. Now heading down to the basement there are 2 extra bedrooms with walk in closets, a large recreation room with gas fireplace, a 3 piece bath, laundry/utility room and bonus den or make it a great bar. The outside features a fully fenced yard, patio with gazebo, play set and a 3 season sunroom on the back of the garage. Add to all this a nice quiet community, access to Highway 3 only a short drive away, park, newer homes all around you plus new roof/furnace/AC and Hot water tank in the last 5-6 years make this a must see!
Location
State ON
County Haldimand
Area Walpole
Zoning R1-A
Direction TALBOT ST (HWY 3) EAST TO CRADDOCK BLVD. TURN NORTH ONTO CRADDOCK BLVD
Rooms
Other Rooms Shed(s)
Basement Development Potential, Full, Partially Finished
Kitchen 1
Interior
Interior Features High Speed Internet, Central Vacuum, Auto Garage Door Remote(s), Ceiling Fan(s), In-law Capability
Heating Forced Air, Natural Gas
Cooling Central Air
Fireplaces Number 1
Fireplace Yes
Window Features Window Coverings
Appliance Dishwasher, Dryer, Refrigerator, Stove, Washer
Laundry In Basement
Exterior
Parking Features Attached Garage, Garage Door Opener, Asphalt
Garage Spaces 1.0
Fence Full
Utilities Available Electricity Connected, Garbage/Sanitary Collection, Natural Gas Connected, Recycling Pickup, Street Lights, Phone Connected
Roof Type Asphalt Shing
Porch Deck, Patio
Lot Frontage 55.0
Lot Depth 110.0
Garage Yes
Building
Lot Description Urban, Ample Parking, Highway Access, Library, Park, Place of Worship, Playground Nearby, Public Parking, Quiet Area, School Bus Route, Schools
Faces TALBOT ST (HWY 3) EAST TO CRADDOCK BLVD. TURN NORTH ONTO CRADDOCK BLVD
Foundation Poured Concrete
Sewer Sewer (Municipal)
Water Municipal-Metered
Architectural Style Bungalow Raised
Structure Type Aluminum Siding, Brick
New Construction No
Others
Senior Community false
Tax ID 382460099
Ownership Freehold/None
Read Less
Want to know what your home might be worth? Contact us for a FREE valuation!

Our team is ready to help you sell your home for the highest possible price ASAP





