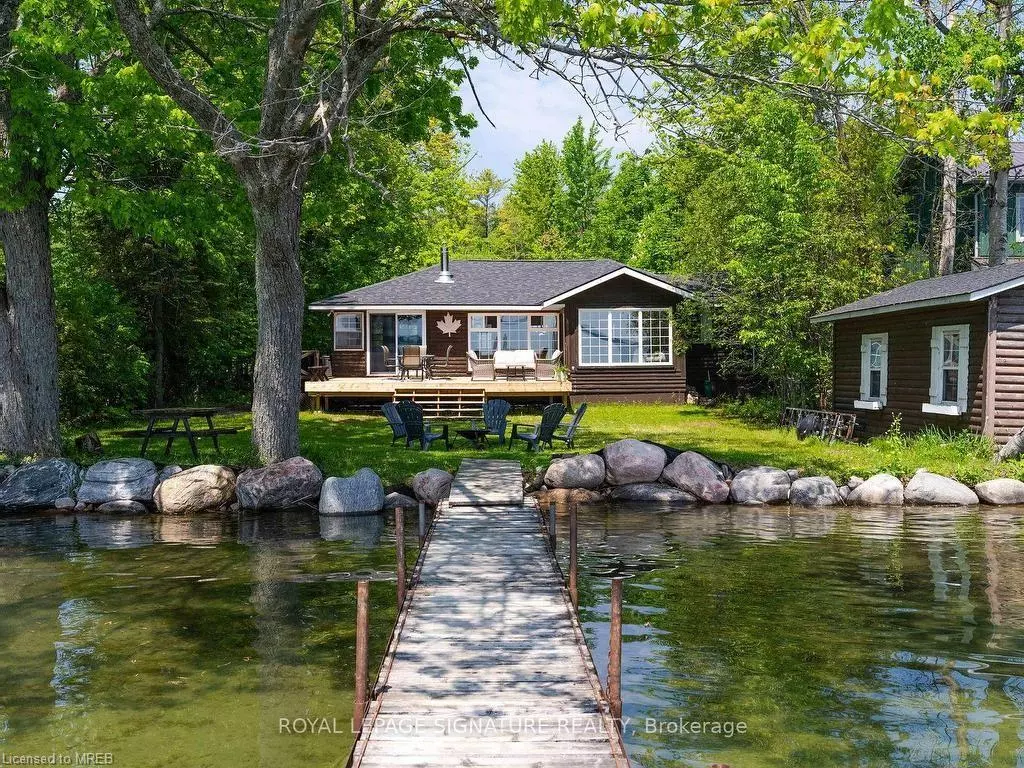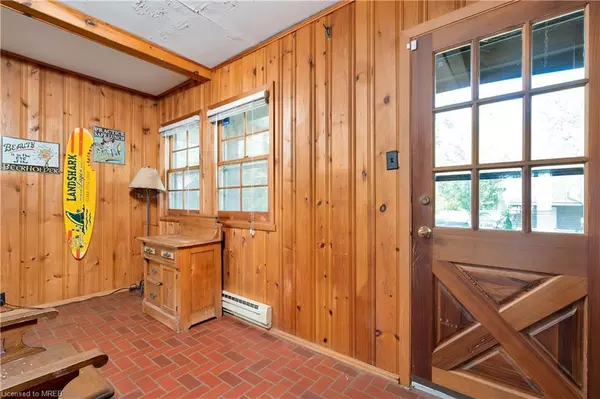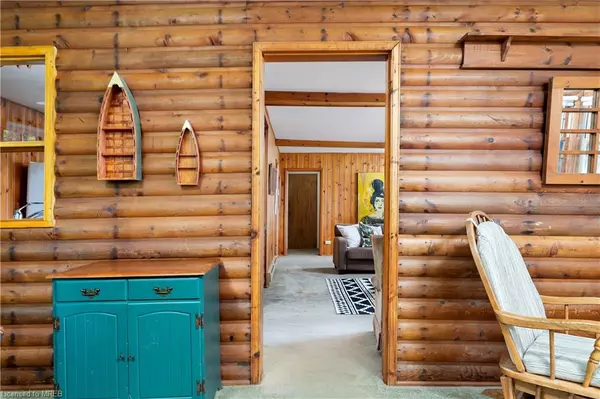$950,000
$999,900
5.0%For more information regarding the value of a property, please contact us for a free consultation.
1487 Cunningham Crescent Severn, ON L3V 6H3
3 Beds
2 Baths
1,324 SqFt
Key Details
Sold Price $950,000
Property Type Single Family Home
Sub Type Single Family Residence
Listing Status Sold
Purchase Type For Sale
Square Footage 1,324 sqft
Price per Sqft $717
MLS Listing ID 40450549
Sold Date 08/31/23
Style Bungalow
Bedrooms 3
Full Baths 1
Half Baths 1
Abv Grd Liv Area 1,324
Originating Board Mississauga
Annual Tax Amount $4,468
Property Description
LAKE COUCHICHING waterfront cottage with magical South, East views! This classic winterized, 3 bdrm, 2 bathroom with ensuite sits on a stunning private, level lot (75 x 200) on Wilson Point Orillia. Large picture windows overlook the 75' foot sandy, waterfront w/ updated stone retaining wall, standing dock and boat house. Generous sized bedrooms, open concept living / kitchen with walk out wrap around deck and wall to wall windows will a separate walk out to the waterfront deck make this a perfect place for entertaining. The double garage features a separate space, previously used as a bunkie for extra guests. 6 car parking with paved driveway back onto the quiet street, ideal for biking and walking or shoot some hoops in the driveway. Enjoy area features like the Grant Wetlands Nature Reserve, Orillia Millennium Trail, boat or bike to downtown Orillia for dining, shopping and entertainment. Don't miss this gorgeous property just 1.5 hours from GTA in the up and coming area of Orillia
Location
State ON
County Simcoe County
Area Severn
Zoning SR2
Direction Bay St/ Cunningham Cres
Rooms
Basement Crawl Space, Unfinished
Kitchen 1
Interior
Interior Features Other
Heating Baseboard, Electric
Cooling None
Fireplace No
Window Features Window Coverings
Appliance Refrigerator, Stove
Exterior
Garage Detached Garage
Garage Spaces 2.0
Waterfront Yes
Waterfront Description Lake,Other
Roof Type Asphalt Shing
Lot Frontage 75.04
Lot Depth 200.0
Garage Yes
Building
Lot Description Rural, Beach, Marina, Park, Rec./Community Centre
Faces Bay St/ Cunningham Cres
Foundation Concrete Block
Sewer Septic Tank
Water Well
Architectural Style Bungalow
Structure Type Wood Siding
New Construction No
Others
Senior Community false
Tax ID 586200046
Ownership Freehold/None
Read Less
Want to know what your home might be worth? Contact us for a FREE valuation!

Our team is ready to help you sell your home for the highest possible price ASAP






