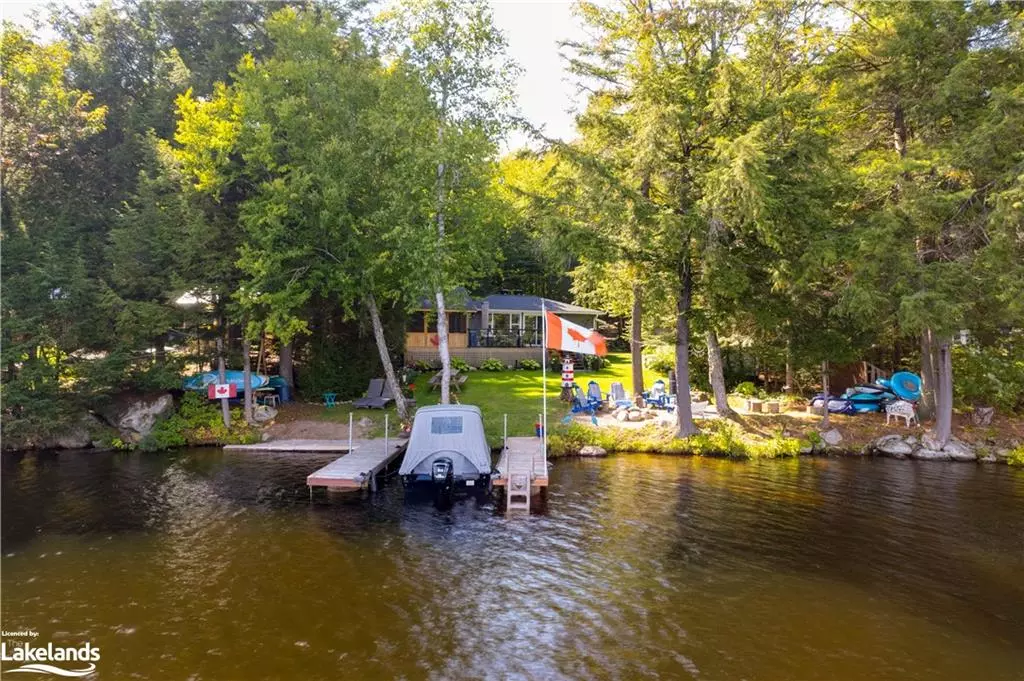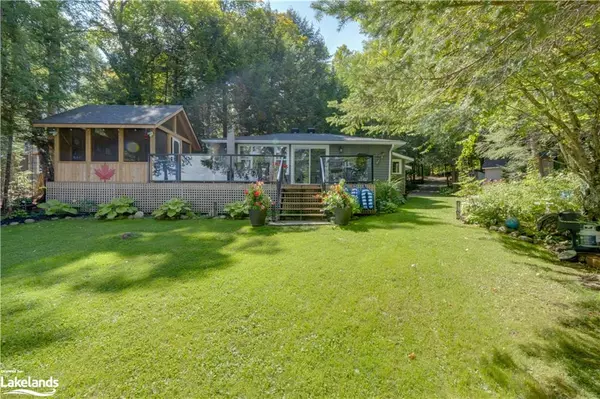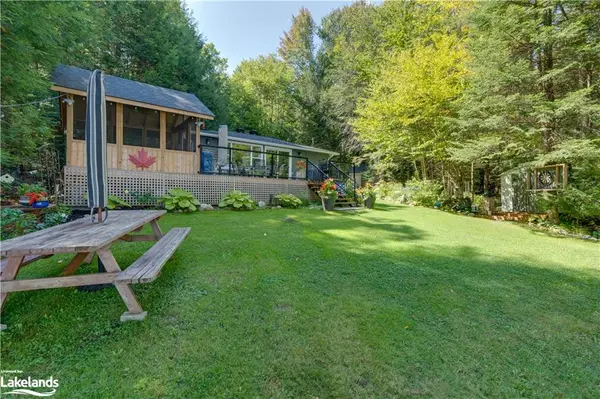$815,000
$795,000
2.5%For more information regarding the value of a property, please contact us for a free consultation.
1181 Lakeshore Drive N Bracebridge, ON P1L 1X3
4 Beds
1 Bath
667 SqFt
Key Details
Sold Price $815,000
Property Type Single Family Home
Sub Type Single Family Residence
Listing Status Sold
Purchase Type For Sale
Square Footage 667 sqft
Price per Sqft $1,221
MLS Listing ID 40479932
Sold Date 09/09/23
Style Bungalow
Bedrooms 4
Full Baths 1
Abv Grd Liv Area 667
Originating Board The Lakelands
Annual Tax Amount $2,771
Property Description
SOLD FIRM, pending deposit. No further showings. THE ESSENCE OF WHAT A COTTAGE SHOULD BE!! Are you looking for an affordable, fully renovated Muskoka cottage that oozes pride of ownership, quality and charm with beautiful open lake views, very gentle beautifully landscaped lot, year round access, the ability to easily accomodate and entertain family and friends and great internet and cell phone reception? THIS IS IT!! This great property has a clean rocky shoreline with a hard sand bottom, shallow and deep water, 25" boat slip and 115 feet of waterfront. Gentle lakeside yard has fire pit area and is ideal for all ages. 3 bdrm / 1 bthrm cottage has a 1 level, open concept layout with propane fireplace, fully appointed kitchen and walkout to large 14'X26" deck (with aluminum rails and glass panels) overlooking the lake and 12'X12" screened Muskoka Room. Cottage interior is finished with durable vinyl flooring, pine tongue and groove ceilings and shiplap walls which give a modern yet rustic cottage look. Other features include a 8'X12" bunkie with shower; tool and storage sheds,; and an extensive list of inclusions, ensuring that you have everything you need to start enjoying cottage life immediately.
Location
State ON
County Muskoka
Area Bracebridge
Zoning SR2
Direction Fraserburg Road to Leech Lake Road, right fork to SOP
Rooms
Other Rooms Shed(s), Other
Basement None
Kitchen 1
Interior
Interior Features High Speed Internet, Built-In Appliances, Ceiling Fan(s)
Heating Baseboard, Electric, Fireplace-Propane, None
Cooling Ductless
Fireplaces Number 1
Fireplaces Type Free Standing, Propane
Fireplace Yes
Appliance Water Heater Owned
Laundry None
Exterior
Exterior Feature Landscape Lighting, Landscaped, Recreational Area
Utilities Available Electricity Connected, Garbage/Sanitary Collection, Recycling Pickup, Phone Available
Waterfront Description Lake, Direct Waterfront, Other, Lake/Pond
View Y/N true
View Clear, Lake, Trees/Woods
Roof Type Asphalt Shing
Porch Deck, Enclosed
Lot Frontage 115.0
Garage No
Building
Lot Description Rural, Airport, Landscaped
Faces Fraserburg Road to Leech Lake Road, right fork to SOP
Foundation Concrete Block, Pillar/Post/Pier
Sewer Septic Tank
Water Lake/River
Architectural Style Bungalow
Structure Type Wood Siding
New Construction No
Others
Senior Community false
Tax ID 480550107
Ownership Freehold/None
Read Less
Want to know what your home might be worth? Contact us for a FREE valuation!

Our team is ready to help you sell your home for the highest possible price ASAP






