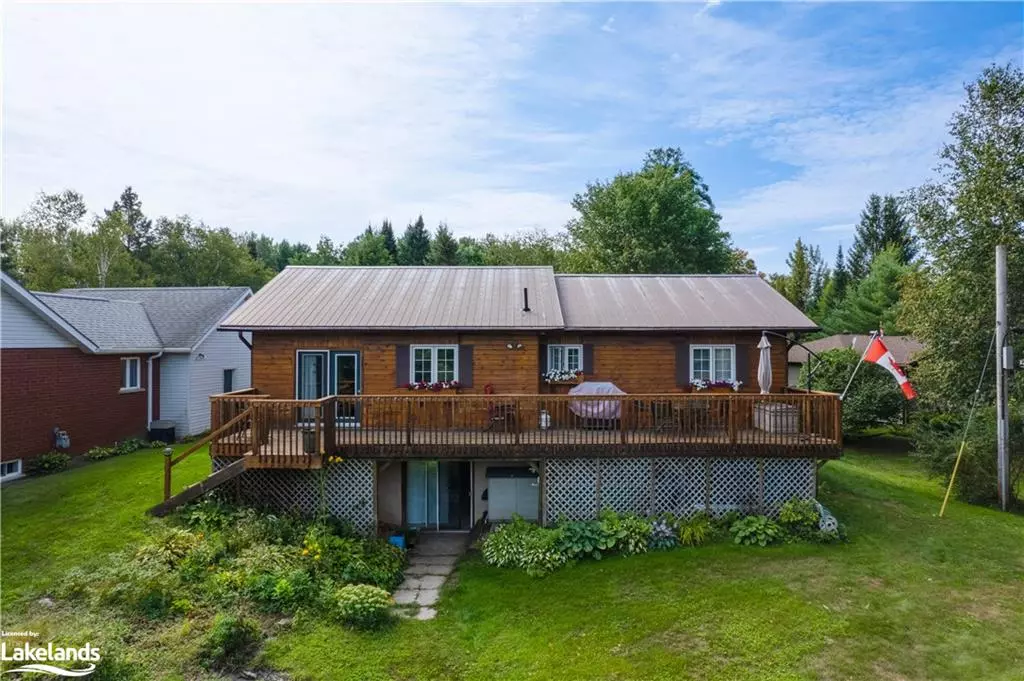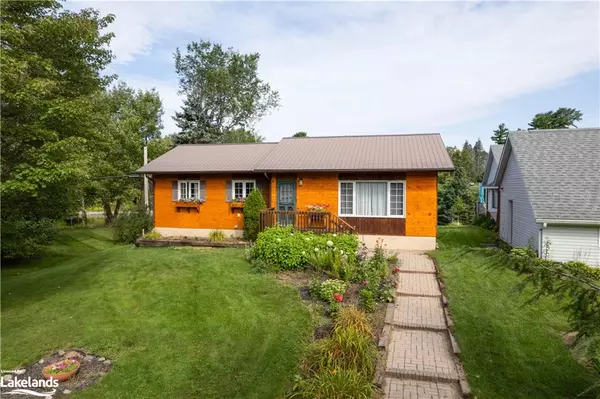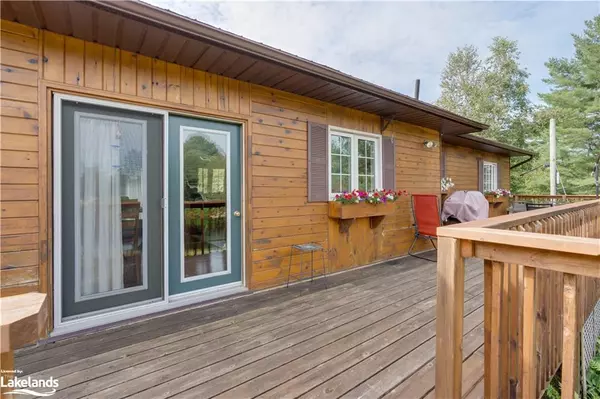$800,000
$795,000
0.6%For more information regarding the value of a property, please contact us for a free consultation.
90 Beaumont Drive Bracebridge, ON P1L 1X2
4 Beds
2 Baths
1,123 SqFt
Key Details
Sold Price $800,000
Property Type Single Family Home
Sub Type Single Family Residence
Listing Status Sold
Purchase Type For Sale
Square Footage 1,123 sqft
Price per Sqft $712
MLS Listing ID 40473518
Sold Date 09/08/23
Style Bungalow Raised
Bedrooms 4
Full Baths 2
Abv Grd Liv Area 2,138
Originating Board The Lakelands
Year Built 1986
Annual Tax Amount $4,942
Lot Size 0.430 Acres
Acres 0.43
Property Description
Wonderful opportunity for waterfront living on the Muskoka River with boating to the "Big 3". You will not want to miss out on this well cared for 2+2 bedroom/2 bathroom home with lower level walkout. The main floor offers large bright living room that is open to dining area and walk out to deck overlooking water. The kitchen provides ample cabinetry and prep area, with main floor completed off by two bedrooms, office and 4 piece bathroom. Lower level has a bright amazing oversized family room, ideal for the kids/teens in your family, in addition to 2 more bedrooms, 3 piece bathroom and utility/laundry room. This property is an ideal family home or perhaps consider the lower level to potentially covert to a in-law suite... the possibilities are endless. This property in addition to having access to Lakes Muskoka, Rosseau and Joe is mere minutes from all amenities that Bracebridge has to offer.
Location
State ON
County Muskoka
Area Bracebridge
Zoning RU
Direction WELLINGTON ROAD TO BEAUMONT DRIVE TO SOP
Rooms
Other Rooms Shed(s)
Basement Walk-Out Access, Full, Finished
Kitchen 1
Interior
Interior Features High Speed Internet, Built-In Appliances, Ceiling Fan(s), Central Vacuum, Sewage Pump
Heating Baseboard, Electric
Cooling None
Fireplace No
Appliance Water Heater Owned, Dishwasher, Dryer, Freezer, Hot Water Tank Owned, Range Hood, Refrigerator, Stove, Washer
Laundry Laundry Room, Lower Level
Exterior
Exterior Feature Landscaped, Recreational Area, Year Round Living
Garage Circular
Utilities Available Cable Available, Cell Service, Electricity Connected, Natural Gas Available, Recycling Pickup, Phone Available
Waterfront Description River, Direct Waterfront, North, Water Access Deeded, River Front, Lake/Pond
View Y/N true
View Park/Greenbelt, Trees/Woods, Water
Roof Type Metal
Porch Deck
Lot Frontage 90.0
Garage No
Building
Lot Description Urban, Airport, Arts Centre, Beach, Dog Park, City Lot, Near Golf Course, Hospital, Library, Major Highway, Marina, Park, Place of Worship, Playground Nearby, Rec./Community Centre, School Bus Route, Shopping Nearby
Faces WELLINGTON ROAD TO BEAUMONT DRIVE TO SOP
Foundation Concrete Block
Sewer Sewer (Municipal)
Water Municipal
Architectural Style Bungalow Raised
Structure Type Wood Siding
New Construction No
Others
Senior Community false
Tax ID 481710208
Ownership Freehold/None
Read Less
Want to know what your home might be worth? Contact us for a FREE valuation!

Our team is ready to help you sell your home for the highest possible price ASAP






