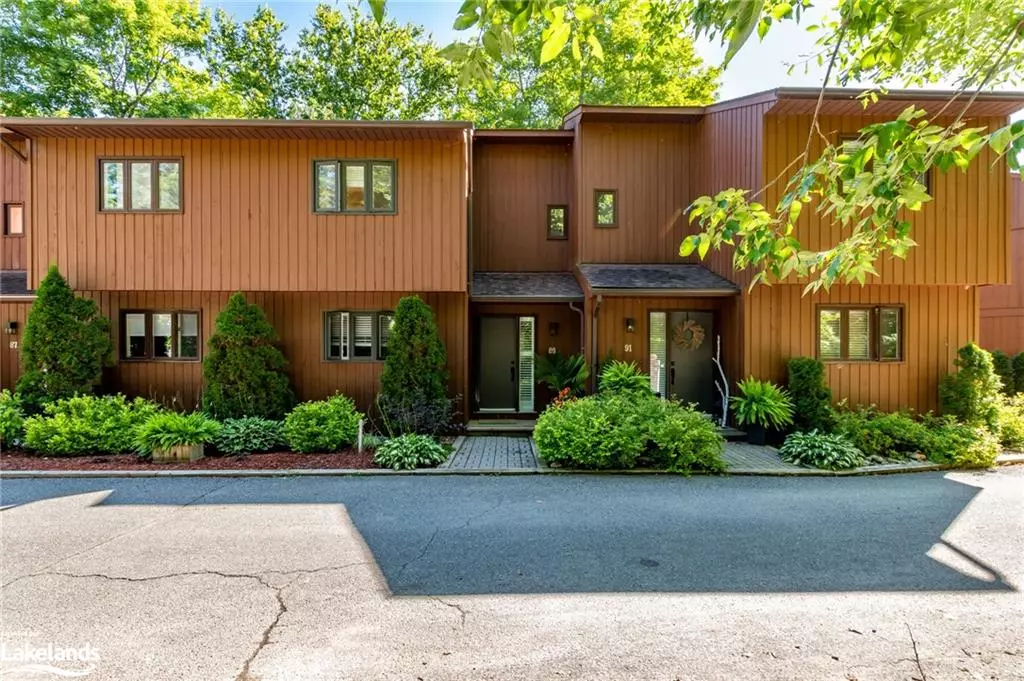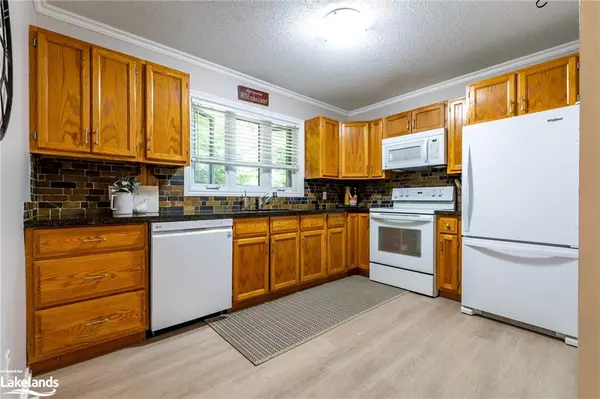$550,000
$575,000
4.3%For more information regarding the value of a property, please contact us for a free consultation.
89 Southbank Drive Bracebridge, ON P1L 1G2
2 Beds
2 Baths
1,126 SqFt
Key Details
Sold Price $550,000
Property Type Townhouse
Sub Type Row/Townhouse
Listing Status Sold
Purchase Type For Sale
Square Footage 1,126 sqft
Price per Sqft $488
MLS Listing ID 40464619
Sold Date 09/08/23
Style Two Story
Bedrooms 2
Full Baths 1
Half Baths 1
HOA Fees $480/mo
HOA Y/N Yes
Abv Grd Liv Area 1,714
Originating Board The Lakelands
Year Built 1989
Annual Tax Amount $2,348
Property Description
Welcome to 89 Southbank Drive, nestled in the heart of Bracebridge's beautiful landscape. This charming 3-storey townhouse condo offers a blend of comfort and convenience. Step onto the main floor, where a warm and inviting living room awaits, complete with a natural gas fireplace that sets the perfect ambiance for cozy evenings. The adjacent dining room and well-appointed kitchen create an effortless flow, making meal times and entertaining a delight. A screened-in Muskoka Room beckons you to unwind, while an open deck invites you to bask in the beauty of the outdoors. Upstairs, discover two generously sized bedrooms that offer peaceful retreats. A full bathroom complements the upper level, boasting ample storage space for your convenience. The lower level boasts a sprawling rec room, complete with another natural gas fireplace, setting the stage for memorable gatherings or quiet escapes. Laundry facilities, along with additional storage space, cater to your practical needs. Step outside onto a ground-level patio, seamlessly extending your living space into the fresh air. But the allure doesn't end there. Approximately 9 of the condos in this community opted in to purchase the waterfront space. As one of the select few in the community, you'll enjoy shared ownership of a captivating waterfront area. This private oasis features a man-made water basin, where your personal dock awaits, granting you access to the picturesque Muskoka River. Imagine the tranquility of boating to prestigious Lake Muskoka from your own doorstep. This waterfront haven offers more than just boating opportunities. Find joy in private racks designed for your canoe or kayak, relish in a match on the private tennis court, or sink your toes into the soft sands of the private beach area along the Muskoka River. Don't miss your chance to own this remarkable townhouse condo. Experience a lifestyle that seamlessly blends comfort, community, and nature's beauty. Your Muskoka adventure awaits!
Location
State ON
County Muskoka
Area Bracebridge
Zoning R4-7
Direction Hwy 11 to Taylor Rd. Left on Manitoba St. Manitoba St turns into Ecclestone Dr. Left on Southbank Dr. Straight on at the roundabout then turn right to #89 S.O.P.
Rooms
Basement Walk-Out Access, Full, Finished
Kitchen 1
Interior
Interior Features High Speed Internet, Central Vacuum
Heating Baseboard, Electric, Fireplace-Gas
Cooling None
Fireplaces Number 2
Fireplaces Type Living Room, Gas, Recreation Room
Fireplace Yes
Appliance Water Heater Owned, Built-in Microwave, Dishwasher, Dryer, Refrigerator, Stove, Washer
Laundry Lower Level
Exterior
Exterior Feature Balcony, Tennis Court(s), Year Round Living
Garage Exclusive, Unassigned, Asphalt
Pool None
Utilities Available Cable Connected, Cell Service, Electricity Connected, Fibre Optics, Natural Gas Connected, Recycling Pickup, Street Lights, Phone Connected
Waterfront Description River, Waterfront Community, Water Access Deeded, Beach Front, Boat Access - Parking Deeded, River Access, Stairs to Waterfront, Lake Privileges, River/Stream
View Y/N true
View Trees/Woods
Roof Type Asphalt Shing
Handicap Access Accessible Entrance
Porch Enclosed, Open, Deck
Garage No
Building
Lot Description Urban, Cul-De-Sac, Near Golf Course, Highway Access, Hospital, Park, Place of Worship, Playground Nearby, Rec./Community Centre, Schools, Shopping Nearby
Faces Hwy 11 to Taylor Rd. Left on Manitoba St. Manitoba St turns into Ecclestone Dr. Left on Southbank Dr. Straight on at the roundabout then turn right to #89 S.O.P.
Foundation Concrete Block
Sewer Sewer (Municipal)
Water Municipal, Municipal-Metered
Architectural Style Two Story
Structure Type Wood Siding
New Construction No
Schools
Elementary Schools Bps
High Schools Bmlss
Others
HOA Fee Include Trash,Property Management Fees,Snow Removal
Senior Community false
Tax ID 488130004
Ownership Condominium
Read Less
Want to know what your home might be worth? Contact us for a FREE valuation!

Our team is ready to help you sell your home for the highest possible price ASAP






